47 S Wheaton Road, Akron, OH 44313
Local realty services provided by:ERA Real Solutions Realty
Listed by: shana kim
Office: engel & vlkers distinct
MLS#:5135164
Source:OH_NORMLS
Price summary
- Price:$1,790,000
- Price per sq. ft.:$184.1
About this home
A Residence of Exceptional Grace & Grandeur, 47 S Wheaton is an Architectural Treasure—a Dignified 1930 English Tudor Manor, set on 2.4 pvt acres & spanning over 9k sq ft, this brick & stone Manor offers historic charm, modern functionality, & stately grounds. The home’s exterior evokes old-world elegance, with its hand-hewn stonework, layered tile roof, & huge steel-framed casement windows. A pvt circular drive is framed by mature trees & lush, manicured landscaping. The front door is in an arched cove leading to a large foyer w/arched doorframes. Step inside to discover interiors that have been lovingly maintained & thoughtfully updated. Original intricate millwork, ironwork details, lithographs & 10’ ceilings reflect the craftsmanship of a bygone era. Designed for both gracious entertaining & comfortable living, the floor plan offers expansive rooms, a large kitchen, library, solarium, & intimate family spaces. The 1st level provides 3 Dining/Banquet rooms & 2 screened porches. The Owners suite is inclusive of 2 bedrms & multiple custom closets, w/his & her dressing rooms. The 2nd floor has 2 add'l bedrooms w/ensuite baths providing privacy & convenience. The 2nd level also connects to an original Chauffeurs apt/suite w/full BA & the Maids quarters that were originally 2 bdrms w/a hall bath. There are breathtaking views from every window. The 3rd floor is finished as well & could be used as an expansive children’s playroom, office, hobby area etc. The basement is finished w/a family rm & gorgeous fireplace. This is the perfect movie theatre room w/projector. An elevator provides a lift to the upper floors if needed. There is also a built-in 3 car garage, w/plenty of space for parking & a circular drive. The grounds are full of old growth plantings & sweeping views from the stone terraces to the notable wading pool & English Gardens. This one-of-a-kind property is truly a rare offering—ideal for the discerning buyer seeking heritage, grandeur, space, & tranquility
Contact an agent
Home facts
- Year built:1930
- Listing ID #:5135164
- Added:170 day(s) ago
- Updated:December 19, 2025 at 03:13 PM
Rooms and interior
- Bedrooms:6
- Total bathrooms:7
- Full bathrooms:5
- Half bathrooms:2
- Living area:9,723 sq. ft.
Heating and cooling
- Cooling:Central Air
- Heating:Fireplaces, Forced Air, Gas
Structure and exterior
- Roof:Slate
- Year built:1930
- Building area:9,723 sq. ft.
- Lot area:2.4 Acres
Utilities
- Water:Public
- Sewer:Public Sewer
Finances and disclosures
- Price:$1,790,000
- Price per sq. ft.:$184.1
- Tax amount:$22,198 (2024)
New listings near 47 S Wheaton Road
- New
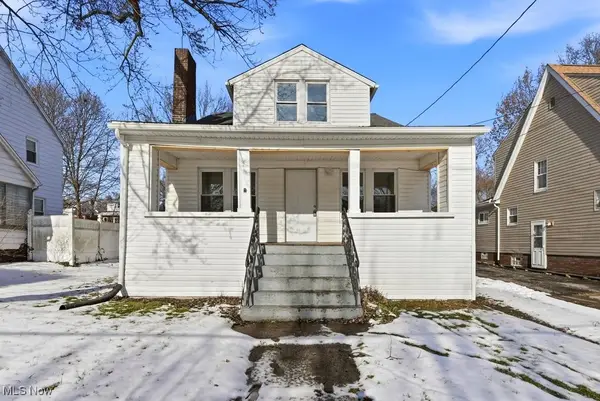 $139,000Active5 beds 3 baths1,495 sq. ft.
$139,000Active5 beds 3 baths1,495 sq. ft.1581 Hillside Terrace, Akron, OH 44305
MLS# 5171068Listed by: REMAX DIVERSITY REAL ESTATE GROUP LLC - New
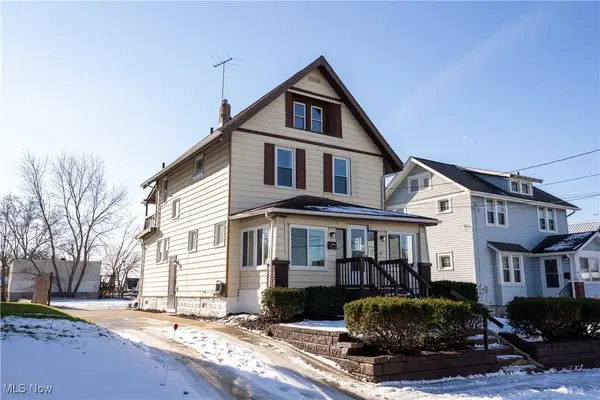 $179,900Active3 beds 2 baths1,469 sq. ft.
$179,900Active3 beds 2 baths1,469 sq. ft.14 E Dartmore Avenue, Akron, OH 44301
MLS# 5177932Listed by: CUTLER REAL ESTATE - New
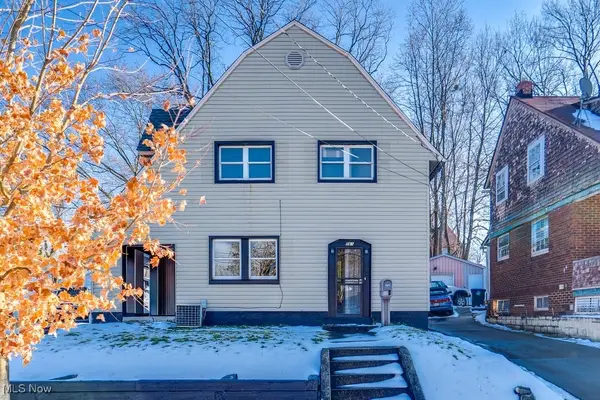 $149,900Active3 beds 1 baths1,182 sq. ft.
$149,900Active3 beds 1 baths1,182 sq. ft.561 Melrose Street, Akron, OH 44305
MLS# 5176966Listed by: REAL OF OHIO - New
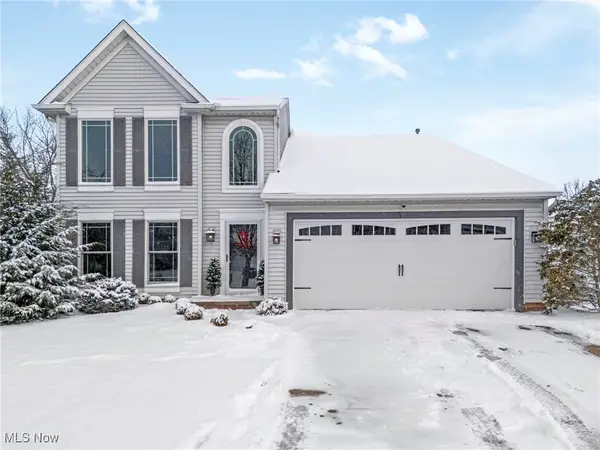 $299,900Active3 beds 3 baths2,078 sq. ft.
$299,900Active3 beds 3 baths2,078 sq. ft.2162 Canterbury Circle, Akron, OH 44319
MLS# 5177487Listed by: TARTER REALTY - New
 $159,900Active5 beds 2 baths
$159,900Active5 beds 2 baths448 Fritsch Avenue, Akron, OH 44312
MLS# 5177956Listed by: RE/MAX TRENDS REALTY - New
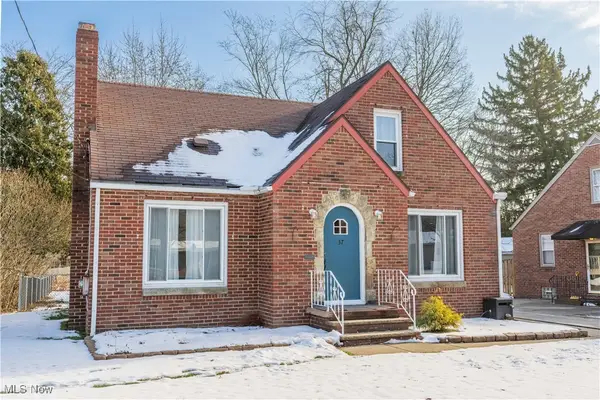 $215,700Active3 beds 2 baths1,374 sq. ft.
$215,700Active3 beds 2 baths1,374 sq. ft.37 Ansel Avenue, Akron, OH 44312
MLS# 5177572Listed by: RE/MAX EDGE REALTY - New
 $178,900Active3 beds 1 baths1,663 sq. ft.
$178,900Active3 beds 1 baths1,663 sq. ft.248 E Catawba Avenue, Akron, OH 44301
MLS# 5177306Listed by: REMAX DIVERSITY REAL ESTATE GROUP LLC - New
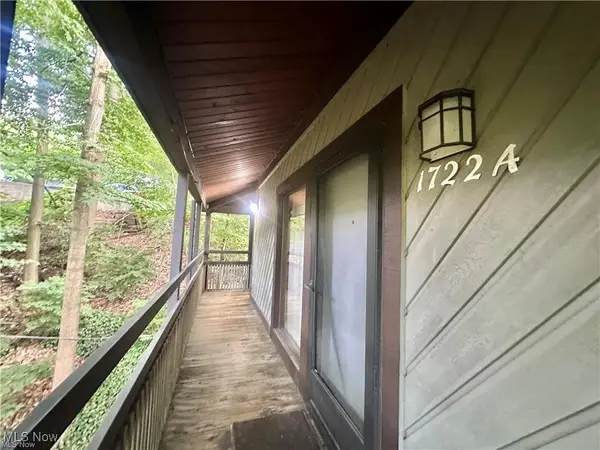 $78,000Active2 beds 2 baths756 sq. ft.
$78,000Active2 beds 2 baths756 sq. ft.1722 Treetop Trail, Akron, OH 44313
MLS# 5177684Listed by: BERKSHIRE HATHAWAY HOMESERVICES STOUFFER REALTY - Open Sat, 12 to 1:30pmNew
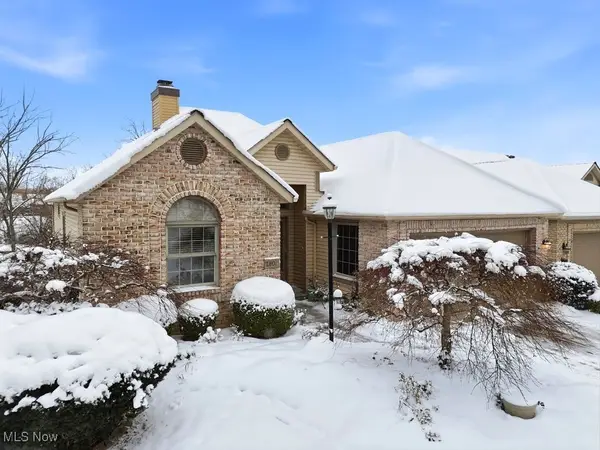 $285,000Active2 beds 3 baths2,746 sq. ft.
$285,000Active2 beds 3 baths2,746 sq. ft.2804 Valley Road, Cuyahoga Falls, OH 44223
MLS# 5177816Listed by: THE AGENCY CLEVELAND NORTHCOAST - New
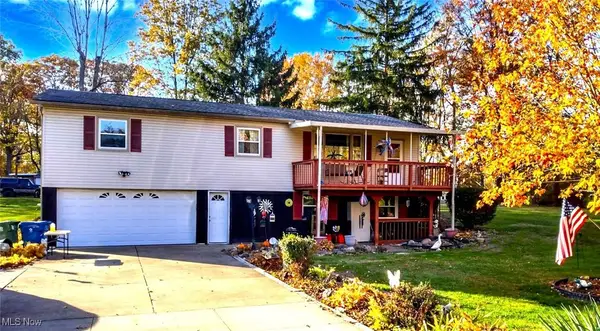 $234,900Active4 beds 2 baths1,825 sq. ft.
$234,900Active4 beds 2 baths1,825 sq. ft.1830 B Street, Akron, OH 44312
MLS# 5177334Listed by: EXP REALTY, LLC.
