48 S Wheaton Road, Akron, OH 44313
Local realty services provided by:ERA Real Solutions Realty
Listed by: laura h duryea
Office: berkshire hathaway homeservices stouffer realty
MLS#:5127354
Source:OH_NORMLS
Price summary
- Price:$2,500,000
- Price per sq. ft.:$237.53
About this home
Discover timeless sophistication and the essence of West Akron gracious living at this extraordinary Fairlawn Heights estate, which was designed in 1930 by noted architect Maxwell Norcross and expanded by the owner of Hamlin Construction as his residence in the 1980s and 2010s. 48 South Wheaton Rd offers 10,525 square feet of refined living on 3.1 impeccably maintained acres—blending resort-style luxury with urban convenience. Gracious gathering spaces include a stately library, formal dining room, charming kitchen, and elegant living room, plus a magnificent great room with private entrance. A luminous sunroom and dramatic 60-foot colonnade overlook the serene grounds, while finished lower-level recreation rooms add versatility. The home features 8 bedrooms and 8.4 baths, including two fully appointed guest/staff apartments. Two luxurious first-floor bedroom suites offer 12-foot ceilings, fireplaces, spa-style baths, and expansive closets. Every detail—from lighting to millwork—respects the home’s architectural legacy. Outside, over three acres of landscaped gardens form a private, park-like retreat with fountain, pathways, mature trees, and dramatic lighting. Dual-level garages with numerous parking options even include space for a limousine! A rare opportunity for elevated living just minutes from Akron and within easy reach of Cleveland, Lake Erie, and Cuyahoga Valley National Park.
Contact an agent
Home facts
- Year built:1930
- Listing ID #:5127354
- Added:261 day(s) ago
- Updated:February 19, 2026 at 03:10 PM
Rooms and interior
- Bedrooms:8
- Total bathrooms:11
- Full bathrooms:7
- Half bathrooms:4
- Living area:10,525 sq. ft.
Heating and cooling
- Cooling:Central Air
- Heating:Fireplaces, Forced Air, Gas, Hot Water, Steam, Zoned
Structure and exterior
- Roof:Slate
- Year built:1930
- Building area:10,525 sq. ft.
- Lot area:3.14 Acres
Utilities
- Water:Public
- Sewer:Public Sewer
Finances and disclosures
- Price:$2,500,000
- Price per sq. ft.:$237.53
- Tax amount:$32,850 (2024)
New listings near 48 S Wheaton Road
- New
 $159,900Active3 beds 2 baths1,310 sq. ft.
$159,900Active3 beds 2 baths1,310 sq. ft.228 Hawk Avenue, Akron, OH 44312
MLS# 5187424Listed by: RE/MAX CROSSROADS PROPERTIES - New
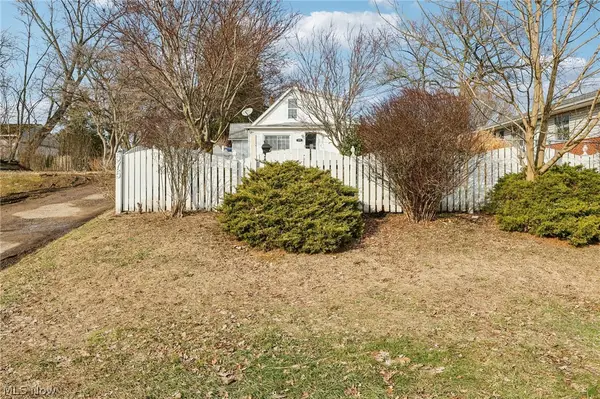 $117,000Active3 beds 2 baths1,208 sq. ft.
$117,000Active3 beds 2 baths1,208 sq. ft.575 Flora Avenue, Akron, OH 44314
MLS# 5187229Listed by: CENTURY 21 ASA COX HOMES - New
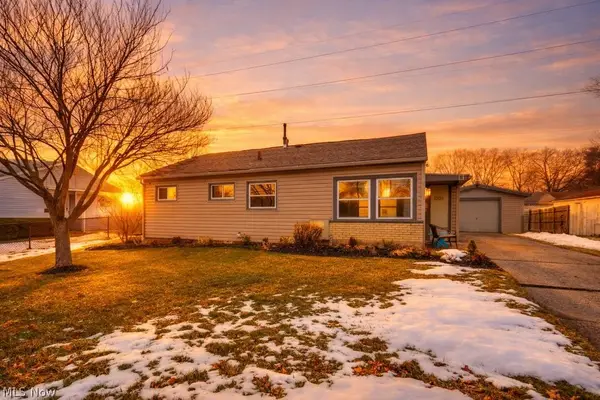 $147,700Active3 beds 1 baths992 sq. ft.
$147,700Active3 beds 1 baths992 sq. ft.1203 Sarlson Avenue, Akron, OH 44314
MLS# 5187354Listed by: KELLER WILLIAMS CHERVENIC RLTY - Open Sat, 1 to 2:30pmNew
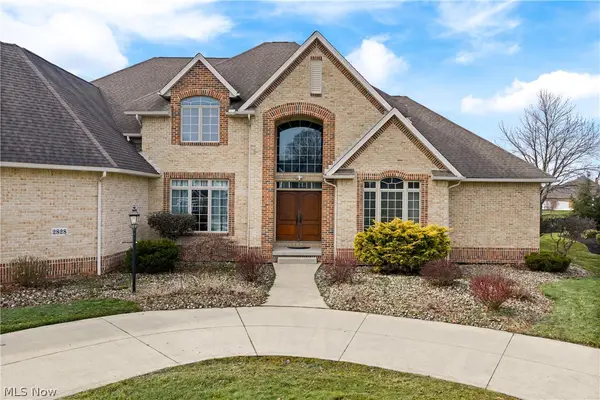 $710,000Active4 beds 5 baths5,912 sq. ft.
$710,000Active4 beds 5 baths5,912 sq. ft.2828 Steelwood Circle, Akron, OH 44312
MLS# 5187722Listed by: SELLING OHIO LLC - New
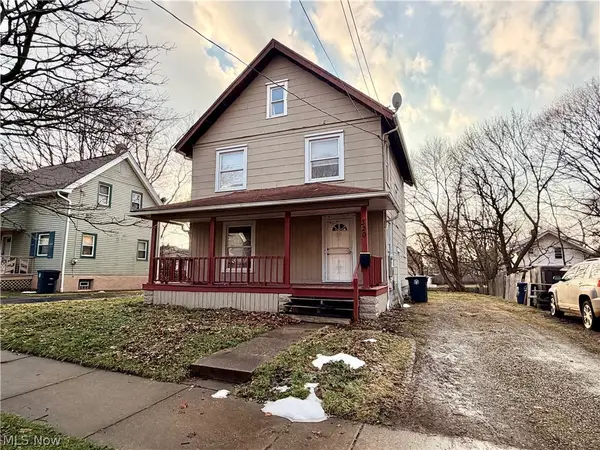 $129,900Active5 beds 1 baths
$129,900Active5 beds 1 baths320 Para Avenue, Akron, OH 44305
MLS# 5187769Listed by: RE/MAX EDGE REALTY - New
 $199,000Active3 beds 1 baths1,474 sq. ft.
$199,000Active3 beds 1 baths1,474 sq. ft.2360 Savoy Avenue, Ellet, OH 44305
MLS# 5186876Listed by: MCDOWELL HOMES REAL ESTATE SERVICES - Open Sun, 12 to 1:30pmNew
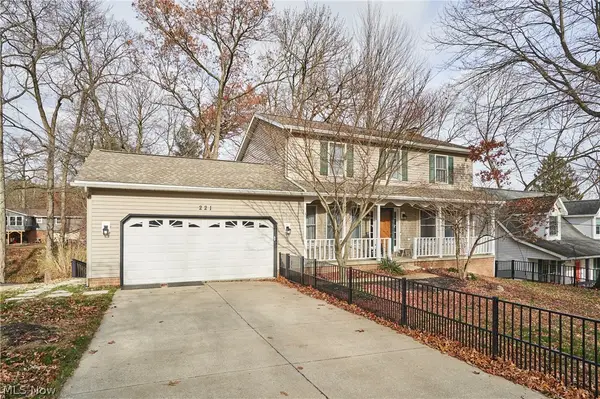 $362,500Active3 beds 4 baths2,472 sq. ft.
$362,500Active3 beds 4 baths2,472 sq. ft.221 Lake Front Drive, Akron, OH 44319
MLS# 5187584Listed by: EXP REALTY, LLC. - New
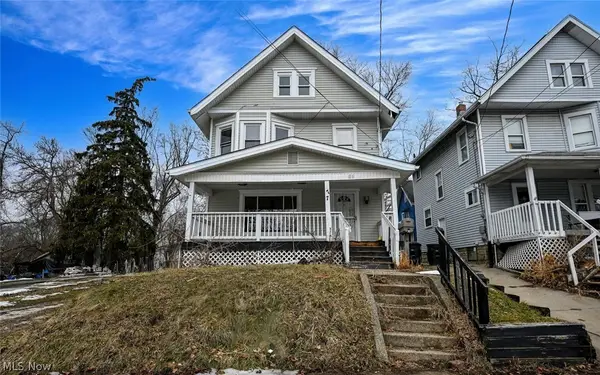 $125,000Active4 beds 1 baths1,393 sq. ft.
$125,000Active4 beds 1 baths1,393 sq. ft.77 W Mildred Avenue, Akron, OH 44310
MLS# 5187352Listed by: RE/MAX EDGE REALTY - New
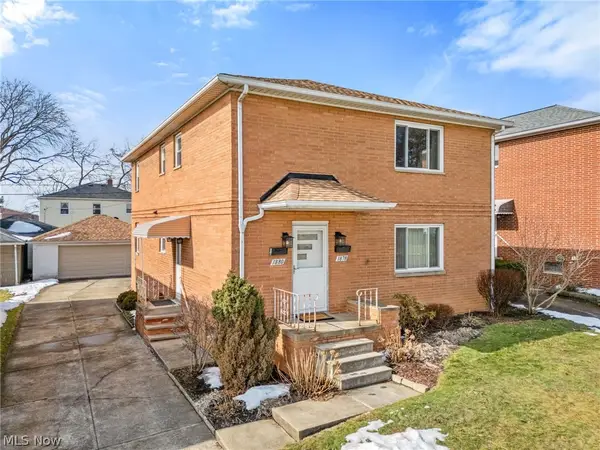 $214,900Active4 beds 2 baths2,322 sq. ft.
$214,900Active4 beds 2 baths2,322 sq. ft.1878-1880 Carter Avenue, Akron, OH 44301
MLS# 5187607Listed by: BERKSHIRE HATHAWAY HOMESERVICES STOUFFER REALTY - New
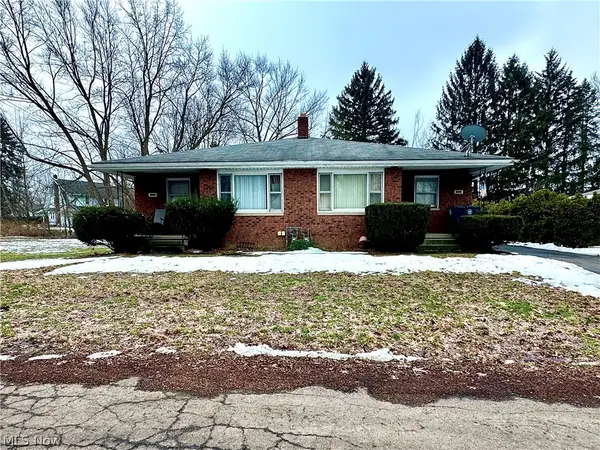 $174,999Active4 beds 2 baths1,848 sq. ft.
$174,999Active4 beds 2 baths1,848 sq. ft.1012-1014 Saxon Avenue, Akron, OH 44314
MLS# 5185354Listed by: KELLER WILLIAMS CHERVENIC RLTY

