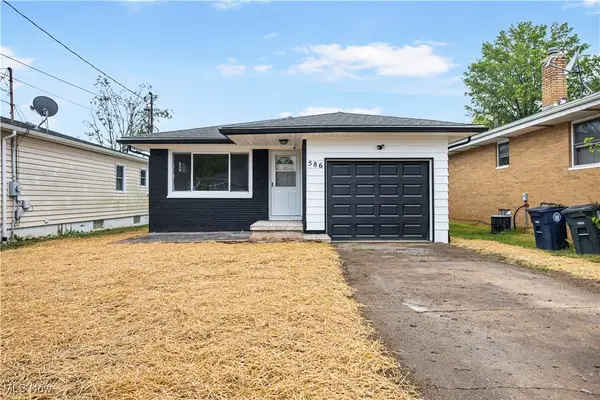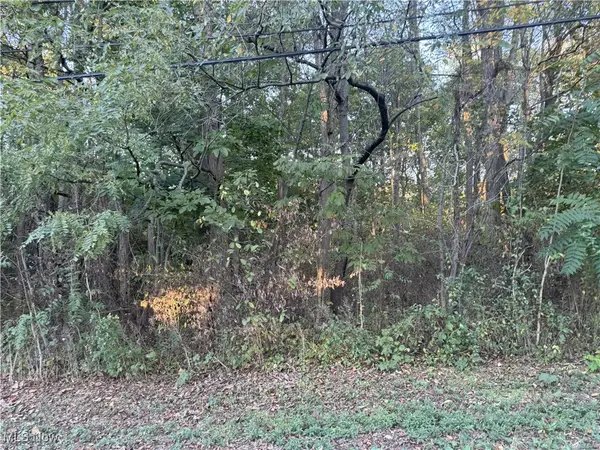515 Sunset View Drive, Akron, OH 44320
Local realty services provided by:ERA Real Solutions Realty
Listed by:julia collins
Office:exp realty, llc.
MLS#:5083008
Source:OH_NORMLS
Price summary
- Price:$260,900
- Price per sq. ft.:$118.21
About this home
WELCOME HOME! Nestled on a tranquil, tree-lined street, this stunning Colonial boasts a leaded glass front door opening into a vestibule with closet. The expansive living room features crown molding and fireplace, while glass doors reveal the sun-drenched solarium with fireplace and gas heater. Additional highlights include formal dining room, sleek kitchen with granite countertops, stainless steel appliances, and ceramic tile floor. Eating area with supplemental counter space, cabinets, and double windows overlooks side yard. First-floor half bath and attached two-car garage enhance convenience. Three spacious bedrooms upstairs share an updated main bathroom. Finished basement offers expansive rec room, bonus room with double closets, and full bathroom with ceramic tile and glass shower doors. Fenced back and side yards complete this captivating residence, perfect for those seeking character and timeless elegance. This one won't last long. Call to schedule your private tour!
Contact an agent
Home facts
- Year built:1925
- Listing ID #:5083008
- Added:316 day(s) ago
- Updated:October 01, 2025 at 02:15 PM
Rooms and interior
- Bedrooms:3
- Total bathrooms:3
- Full bathrooms:2
- Half bathrooms:1
- Living area:2,207 sq. ft.
Heating and cooling
- Cooling:Central Air
- Heating:Forced Air, Gas
Structure and exterior
- Roof:Asphalt, Fiberglass
- Year built:1925
- Building area:2,207 sq. ft.
- Lot area:0.31 Acres
Utilities
- Water:Public
- Sewer:Public Sewer
Finances and disclosures
- Price:$260,900
- Price per sq. ft.:$118.21
- Tax amount:$3,511 (2023)
New listings near 515 Sunset View Drive
- Open Sat, 11am to 1pmNew
 $115,000Active2 beds 1 baths720 sq. ft.
$115,000Active2 beds 1 baths720 sq. ft.645 Reed Avenue, Akron, OH 44306
MLS# 5159297Listed by: KELLER WILLIAMS CHERVENIC RLTY - New
 $185,000Active3 beds 1 baths2,072 sq. ft.
$185,000Active3 beds 1 baths2,072 sq. ft.42 Belvidere Way, Akron, OH 44302
MLS# 5161138Listed by: OHIO PROPERTY GROUP, LLC - New
 $249,900Active3 beds 3 baths1,664 sq. ft.
$249,900Active3 beds 3 baths1,664 sq. ft.568 Auld Farm Circle, Akron, OH 44320
MLS# 5160145Listed by: FELL REALTY, LLC - New
 $543,000Active3 beds 4 baths3,137 sq. ft.
$543,000Active3 beds 4 baths3,137 sq. ft.3288 Spring Valley Road, Akron, OH 44333
MLS# 5160918Listed by: BERKSHIRE HATHAWAY HOMESERVICES STOUFFER REALTY - New
 $199,900Active3 beds 2 baths1,741 sq. ft.
$199,900Active3 beds 2 baths1,741 sq. ft.2040 Thurmont Road, Akron, OH 44313
MLS# 5159851Listed by: KELLER WILLIAMS GREATER METROPOLITAN - Open Sat, 11am to 1pmNew
 $235,000Active3 beds 2 baths
$235,000Active3 beds 2 baths586 Hillman Road, Akron, OH 44312
MLS# 5160874Listed by: H & R BURROUGHS REALTY, INC. - New
 $218,000Active2 beds 2 baths1,400 sq. ft.
$218,000Active2 beds 2 baths1,400 sq. ft.881 Hampton Ridge Drive, Akron, OH 44313
MLS# 5159147Listed by: KELLER WILLIAMS CHERVENIC RLTY - New
 $69,500Active2 beds 1 baths
$69,500Active2 beds 1 baths4 Manila Place, Akron, OH 44311
MLS# 5160868Listed by: PRETTYMAN & ASSOCIATES - New
 $20,000Active0.9 Acres
$20,000Active0.9 AcresGrace Road, Akron, OH 44312
MLS# 5160871Listed by: HELEN SCOTT REALTY LLC  $109,500Active2 beds 1 baths1,016 sq. ft.
$109,500Active2 beds 1 baths1,016 sq. ft.2001 13th Sw Street, Akron, OH 44314
MLS# 5146717Listed by: RE/MAX CROSSROADS PROPERTIES
