527 S Frank Boulevard, Akron, OH 44313
Local realty services provided by:ERA Real Solutions Realty
Listed by: kevin wasie, theodore t schmitt
Office: exactly
MLS#:5158821
Source:OH_NORMLS
Price summary
- Price:$175,000
- Price per sq. ft.:$148.81
- Monthly HOA dues:$275
About this home
HUGE PRICE REDUCTION just in time for the holidays!! Where can you find a home this nice, in a beautiful area with access to Montrose, Fairlawn, and all expressways? This property is only 2 minutes from Whole Foods and Orangetheory Fitness, 5 minutes from I-76, and just 10 minutes from Downtown Akron!
Welcome to this beautifully maintained ranch-style condo in Akron, offering effortless one-floor living and tasteful modern updates throughout. This inviting home features soaring vaulted ceilings, an expansive private deck, an attached two-car garage, and a serene wooded backdrop that enhances privacy and tranquility.
Enjoy your morning coffee on the covered front porch, surrounded by mature trees and peaceful views. Inside, the spacious living room feels bright and open with its high ceiling and natural light, while the adjoining dining area provides the perfect space for entertaining.
The kitchen is a true highlight—showcasing granite countertops, abundant cabinetry, stainless steel appliances, a stylish tile backsplash, ceiling fan, skylight, and direct access to the deck for easy indoor-outdoor living.
The elegant primary suite offers a walk-in closet and a luxurious ensuite bathroom, fully updated in 2023 with modern finishes for a spa-like feel. A second generous bedroom and full guest bath provide flexibility for visitors or a comfortable home office. The nearby laundry room adds everyday convenience.
Step outside to a spacious private deck, ideal for relaxing or hosting gatherings with scenic wooded views. The property also includes an attached two-car garage and sits on a manageable 0.03-acre lot within the Akron School District.
Recent updates include a new roof (2021), rear deck (2021), and hot water tank (approx. 2019)—giving you peace of mind for years to come.
Blending comfort, convenience, and modern style, this move-in-ready condo is the perfect place to call home — just minutes from I-77 North and South, shopping, and dining.
Contact an agent
Home facts
- Year built:1995
- Listing ID #:5158821
- Added:63 day(s) ago
- Updated:December 19, 2025 at 03:13 PM
Rooms and interior
- Bedrooms:2
- Total bathrooms:2
- Full bathrooms:2
- Living area:1,176 sq. ft.
Heating and cooling
- Cooling:Central Air
- Heating:Forced Air, Gas
Structure and exterior
- Roof:Asphalt, Fiberglass
- Year built:1995
- Building area:1,176 sq. ft.
- Lot area:0.03 Acres
Utilities
- Water:Public
- Sewer:Public Sewer
Finances and disclosures
- Price:$175,000
- Price per sq. ft.:$148.81
- Tax amount:$2,909 (2024)
New listings near 527 S Frank Boulevard
- New
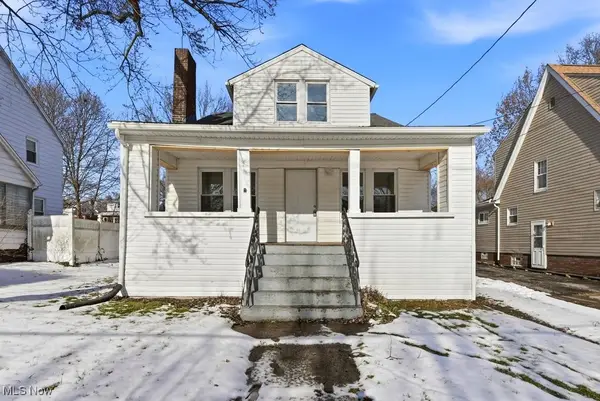 $139,000Active5 beds 3 baths1,495 sq. ft.
$139,000Active5 beds 3 baths1,495 sq. ft.1581 Hillside Terrace, Akron, OH 44305
MLS# 5171068Listed by: REMAX DIVERSITY REAL ESTATE GROUP LLC - New
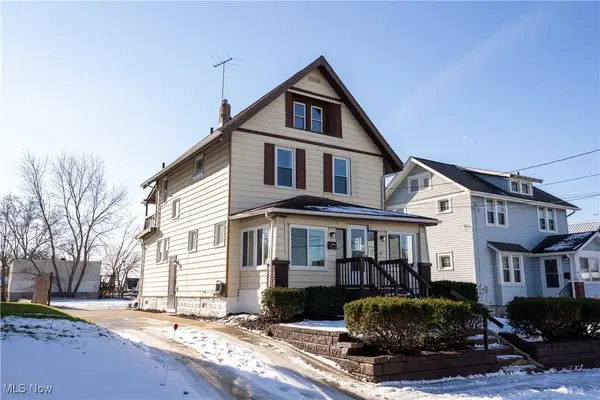 $179,900Active3 beds 2 baths1,469 sq. ft.
$179,900Active3 beds 2 baths1,469 sq. ft.14 E Dartmore Avenue, Akron, OH 44301
MLS# 5177932Listed by: CUTLER REAL ESTATE - New
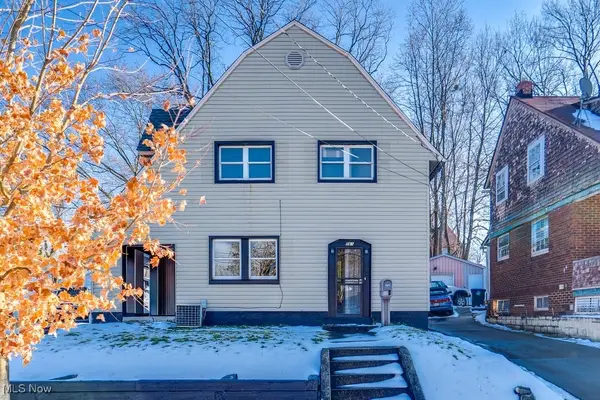 $149,900Active3 beds 1 baths1,182 sq. ft.
$149,900Active3 beds 1 baths1,182 sq. ft.561 Melrose Street, Akron, OH 44305
MLS# 5176966Listed by: REAL OF OHIO - New
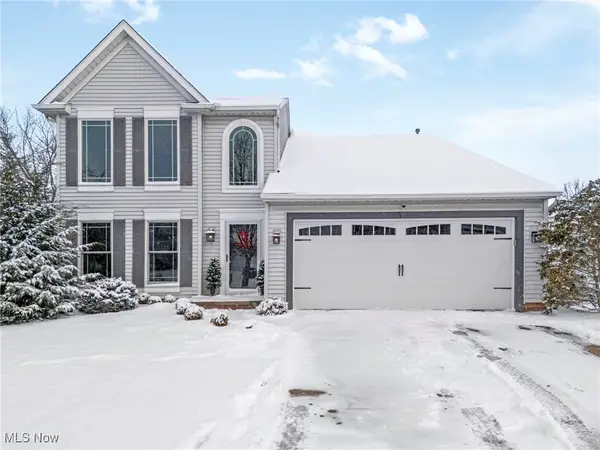 $299,900Active3 beds 3 baths2,078 sq. ft.
$299,900Active3 beds 3 baths2,078 sq. ft.2162 Canterbury Circle, Akron, OH 44319
MLS# 5177487Listed by: TARTER REALTY - New
 $159,900Active5 beds 2 baths
$159,900Active5 beds 2 baths448 Fritsch Avenue, Akron, OH 44312
MLS# 5177956Listed by: RE/MAX TRENDS REALTY - New
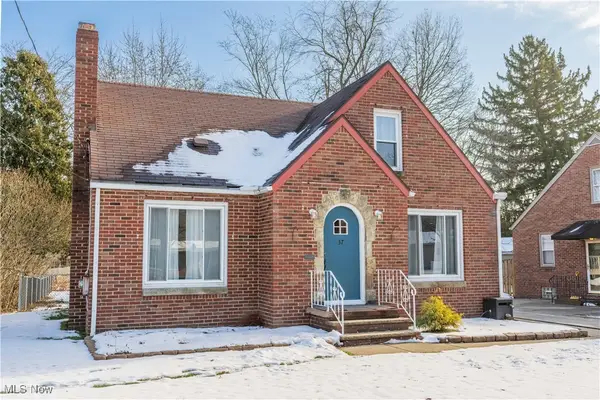 $215,700Active3 beds 2 baths1,374 sq. ft.
$215,700Active3 beds 2 baths1,374 sq. ft.37 Ansel Avenue, Akron, OH 44312
MLS# 5177572Listed by: RE/MAX EDGE REALTY - New
 $178,900Active3 beds 1 baths1,663 sq. ft.
$178,900Active3 beds 1 baths1,663 sq. ft.248 E Catawba Avenue, Akron, OH 44301
MLS# 5177306Listed by: REMAX DIVERSITY REAL ESTATE GROUP LLC - New
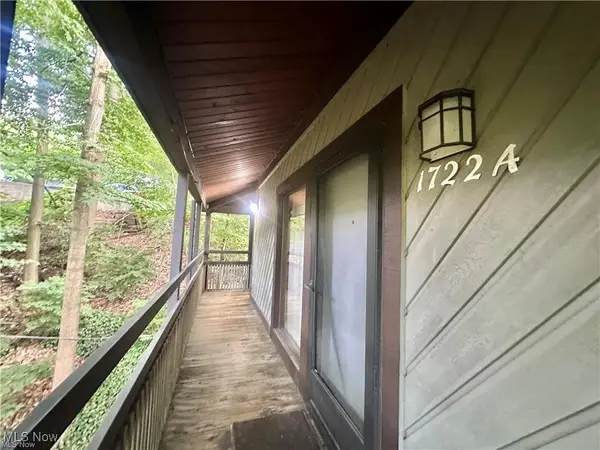 $78,000Active2 beds 2 baths756 sq. ft.
$78,000Active2 beds 2 baths756 sq. ft.1722 Treetop Trail, Akron, OH 44313
MLS# 5177684Listed by: BERKSHIRE HATHAWAY HOMESERVICES STOUFFER REALTY - Open Sat, 12 to 1:30pmNew
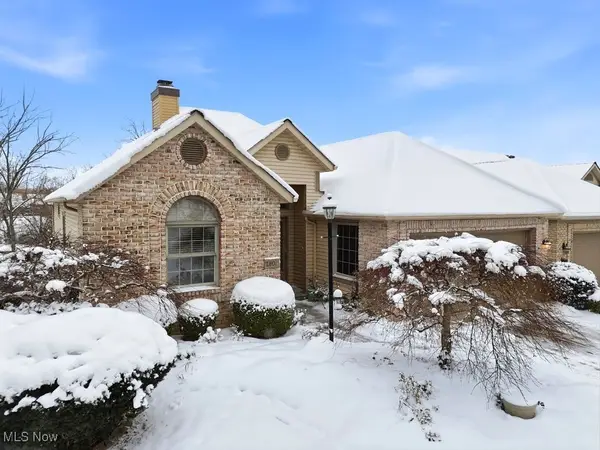 $285,000Active2 beds 3 baths2,746 sq. ft.
$285,000Active2 beds 3 baths2,746 sq. ft.2804 Valley Road, Cuyahoga Falls, OH 44223
MLS# 5177816Listed by: THE AGENCY CLEVELAND NORTHCOAST - New
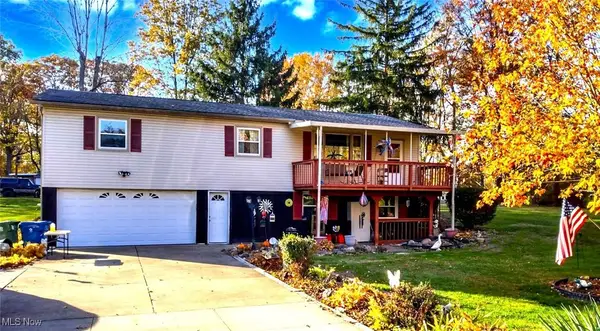 $234,900Active4 beds 2 baths1,825 sq. ft.
$234,900Active4 beds 2 baths1,825 sq. ft.1830 B Street, Akron, OH 44312
MLS# 5177334Listed by: EXP REALTY, LLC.
