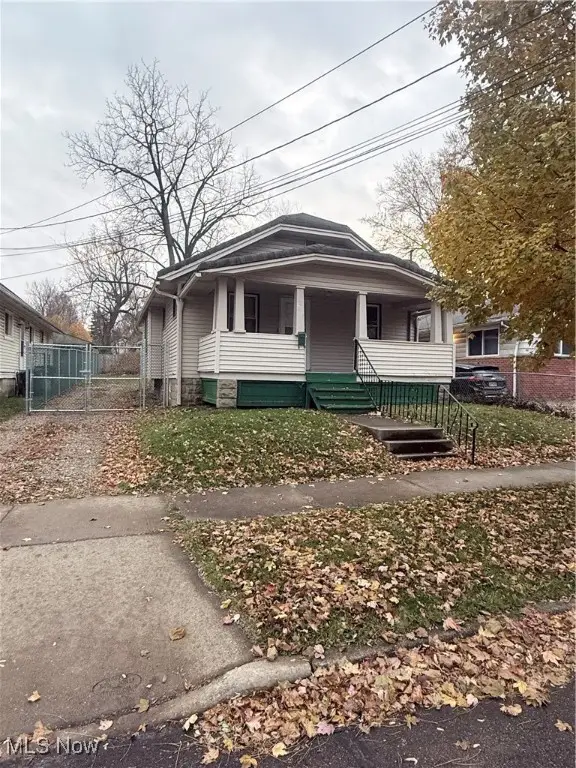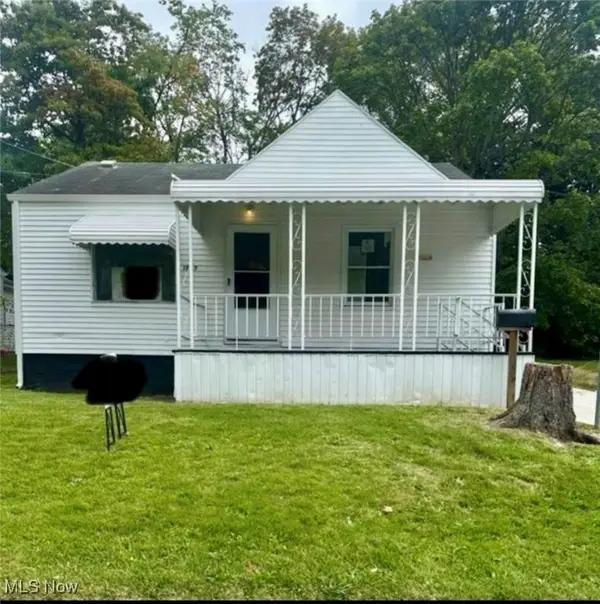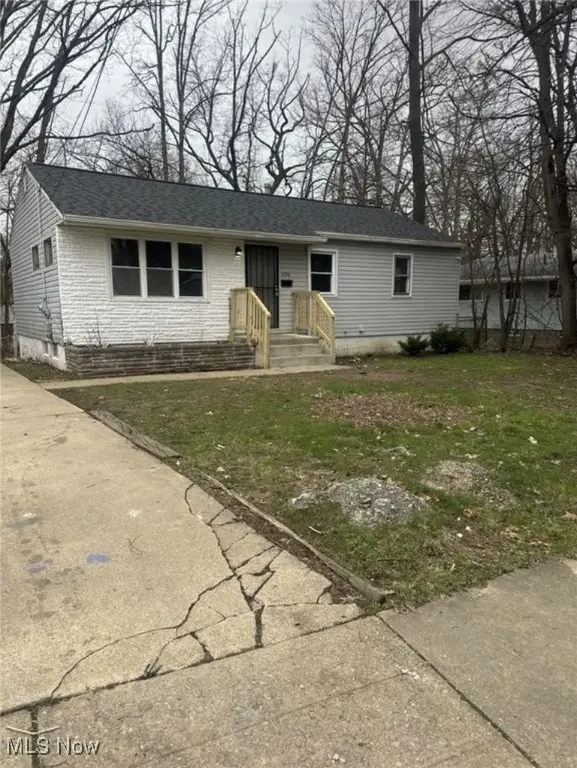57 Carlton Drive, Akron, OH 44312
Local realty services provided by:ERA Real Solutions Realty
Listed by: katherine d shaffer
Office: hayes realty
MLS#:5161291
Source:OH_NORMLS
Price summary
- Price:$148,900
- Price per sq. ft.:$105.68
About this home
Walk into this updated 4 bedroom colonial and fall in love! The large living room of this home is so inviting and flows
right into the dining room and leads you to the well sized and updated kitchen. Off of the the kitchen you will find a
half bath as well as the backdoor to the private and cozy backyard that includes a nice patio to enjoy hot, summer
nights and cool, fall evenings. Heading back inside, take the stairs to the newly carpeted second floor with 3 bedrooms
and updated full bathroom. One more stair set will take you up to the 3rd floor and spacious 4th bedroom with built in
dressers. The updates to this home are many including new ceiling fans, new flooring, blown-in insulation, new
basement windows, new electrical panel, brand new carpet on the second floor. The A/C and hot water tank (~5 years
old) and roof (less than 10 years old) are also nice updates. This home is ready for it's new owners! Call today to schedule your showing!
Contact an agent
Home facts
- Year built:1924
- Listing ID #:5161291
- Added:46 day(s) ago
- Updated:November 18, 2025 at 04:56 PM
Rooms and interior
- Bedrooms:4
- Total bathrooms:2
- Full bathrooms:1
- Half bathrooms:1
- Living area:1,409 sq. ft.
Heating and cooling
- Cooling:Central Air
- Heating:Gas
Structure and exterior
- Roof:Asphalt, Fiberglass
- Year built:1924
- Building area:1,409 sq. ft.
- Lot area:0.09 Acres
Utilities
- Water:Public
- Sewer:Public Sewer
Finances and disclosures
- Price:$148,900
- Price per sq. ft.:$105.68
- Tax amount:$1,271 (2024)
New listings near 57 Carlton Drive
- New
 $235,000Active2 beds 2 baths1,415 sq. ft.
$235,000Active2 beds 2 baths1,415 sq. ft.1393 Waters Edge Drive, Akron, OH 44313
MLS# 5172709Listed by: RE/MAX OASIS DREAM HOMES - New
 $299,900Active4 beds 2 baths2,464 sq. ft.
$299,900Active4 beds 2 baths2,464 sq. ft.134 N Rose Boulevard, Akron, OH 44302
MLS# 5172786Listed by: KELLER WILLIAMS CHERVENIC RLTY - New
 $98,000Active2 beds 1 baths827 sq. ft.
$98,000Active2 beds 1 baths827 sq. ft.750 Baird Street, Akron, OH 44306
MLS# 5172816Listed by: REMAX DIVERSITY REAL ESTATE GROUP LLC - New
 $199,000Active5 beds 4 baths1,838 sq. ft.
$199,000Active5 beds 4 baths1,838 sq. ft.309 Massillon Road, Akron, OH 44312
MLS# 5170766Listed by: MCDOWELL HOMES REAL ESTATE SERVICES - New
 $200,000Active3 beds 2 baths
$200,000Active3 beds 2 baths967 Russell Avenue, Akron, OH 44307
MLS# 5172595Listed by: RE/MAX OASIS DREAM HOMES - New
 $105,000Active2 beds 1 baths648 sq. ft.
$105,000Active2 beds 1 baths648 sq. ft.1257 Greenwood Avenue, Akron, OH 44320
MLS# 5172722Listed by: KELLER WILLIAMS CHERVENIC RLTY - New
 $110,000Active3 beds 1 baths960 sq. ft.
$110,000Active3 beds 1 baths960 sq. ft.1326 Pontiac Avenue, Akron, OH 44307
MLS# 5172702Listed by: KELLER WILLIAMS CHERVENIC RLTY - New
 $485,000Active4 beds 4 baths2,660 sq. ft.
$485,000Active4 beds 4 baths2,660 sq. ft.456 Merriman Road, Akron, OH 44303
MLS# 5171664Listed by: KELLER WILLIAMS LIVING - New
 $349,900Active4 beds 2 baths2,034 sq. ft.
$349,900Active4 beds 2 baths2,034 sq. ft.3809 Butterfield Drive, Akron, OH 44319
MLS# 5165576Listed by: RE/MAX EDGE REALTY - New
 $119,900Active4 beds 1 baths1,469 sq. ft.
$119,900Active4 beds 1 baths1,469 sq. ft.815 Sheridan Avenue, Akron, OH 44307
MLS# 5172647Listed by: EXP REALTY, LLC.
