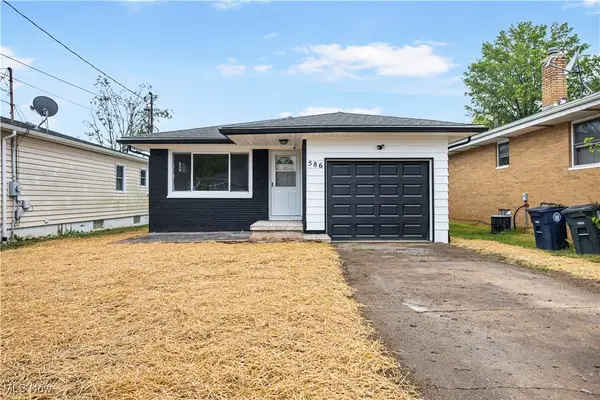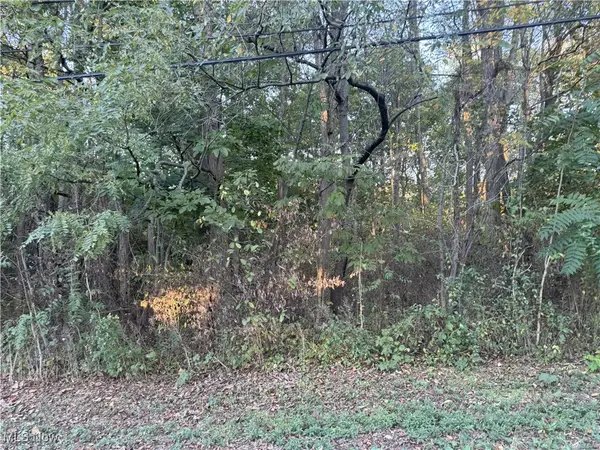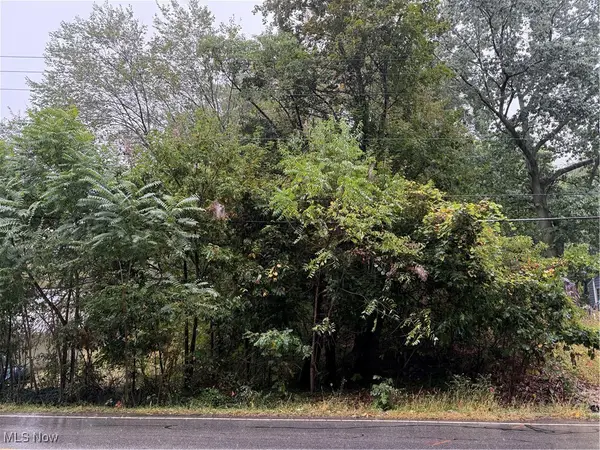625 N Oakwood Drive, Akron, OH 44312
Local realty services provided by:ERA Real Solutions Realty
Listed by:jennifer l dockery
Office:remax diversity real estate group llc.
MLS#:5148512
Source:OH_NORMLS
Price summary
- Price:$185,100
- Price per sq. ft.:$202.96
About this home
This beautiful home at 625 N Oakwood in Springfield Township offers 3 bedrooms and 1 bath with a move-in ready status. Inside, you’ll find all-new flooring and a completely updated kitchen featuring grey-toned cabinetry and gorgeous light countertops. Kitchen comes complete with stainless steel dishwasher and microwave,. The bathroom showcases bright white tile in the shower, a new vanity, and an LED mirror. Rand new central air system just installed! Exterior updates are extensive, including new siding, windows, wrap-around deck, exterior doors, and lighting, plus a brand-new roof on both the house and the garage. The expansive garage is nearly a tandem 4-car space, providing ample storage and workshop potential. The well system has a new bladder tank, and the 2025 concrete driveway was poured with additional gravel for parking and access. The back of the home features a covered patio, ideal for peaceful relaxation or entertaining. There is nothing to do here but move in and enjoy this beauty. For more information or to schedule a showing, please contact your agent.
Contact an agent
Home facts
- Year built:1960
- Listing ID #:5148512
- Added:46 day(s) ago
- Updated:October 01, 2025 at 07:18 AM
Rooms and interior
- Bedrooms:3
- Total bathrooms:1
- Full bathrooms:1
- Living area:912 sq. ft.
Heating and cooling
- Cooling:Central Air
- Heating:Forced Air, Gas
Structure and exterior
- Roof:Asphalt, Fiberglass
- Year built:1960
- Building area:912 sq. ft.
- Lot area:0.14 Acres
Utilities
- Water:Private, Well
- Sewer:Public Sewer
Finances and disclosures
- Price:$185,100
- Price per sq. ft.:$202.96
- Tax amount:$2,938 (2024)
New listings near 625 N Oakwood Drive
- New
 $249,900Active3 beds 3 baths1,664 sq. ft.
$249,900Active3 beds 3 baths1,664 sq. ft.568 Auld Farm Circle, Akron, OH 44320
MLS# 5160145Listed by: FELL REALTY, LLC - New
 $543,000Active3 beds 4 baths3,137 sq. ft.
$543,000Active3 beds 4 baths3,137 sq. ft.3288 Spring Valley Road, Akron, OH 44333
MLS# 5160918Listed by: BERKSHIRE HATHAWAY HOMESERVICES STOUFFER REALTY - New
 $199,900Active3 beds 2 baths1,741 sq. ft.
$199,900Active3 beds 2 baths1,741 sq. ft.2040 Thurmont Road, Akron, OH 44313
MLS# 5159851Listed by: KELLER WILLIAMS GREATER METROPOLITAN - Open Sat, 11am to 1pmNew
 $235,000Active3 beds 2 baths
$235,000Active3 beds 2 baths586 Hillman Road, Akron, OH 44312
MLS# 5160874Listed by: H & R BURROUGHS REALTY, INC. - New
 $218,000Active2 beds 2 baths1,400 sq. ft.
$218,000Active2 beds 2 baths1,400 sq. ft.881 Hampton Ridge Drive, Akron, OH 44313
MLS# 5159147Listed by: KELLER WILLIAMS CHERVENIC RLTY - New
 $69,500Active2 beds 1 baths
$69,500Active2 beds 1 baths4 Manila Place, Akron, OH 44311
MLS# 5160868Listed by: PRETTYMAN & ASSOCIATES - New
 $20,000Active0.9 Acres
$20,000Active0.9 AcresGrace Road, Akron, OH 44312
MLS# 5160871Listed by: HELEN SCOTT REALTY LLC  $109,500Active2 beds 1 baths1,016 sq. ft.
$109,500Active2 beds 1 baths1,016 sq. ft.2001 13th Sw Street, Akron, OH 44314
MLS# 5146717Listed by: RE/MAX CROSSROADS PROPERTIES- New
 $305,000Active4 beds 3 baths2,384 sq. ft.
$305,000Active4 beds 3 baths2,384 sq. ft.2079 Wyndham Road, Akron, OH 44313
MLS# 5159407Listed by: CUTLER REAL ESTATE - New
 $17,500Active0.24 Acres
$17,500Active0.24 AcresV/L Sanitarium Road, Akron, OH 44312
MLS# 5159875Listed by: LPT REALTY
