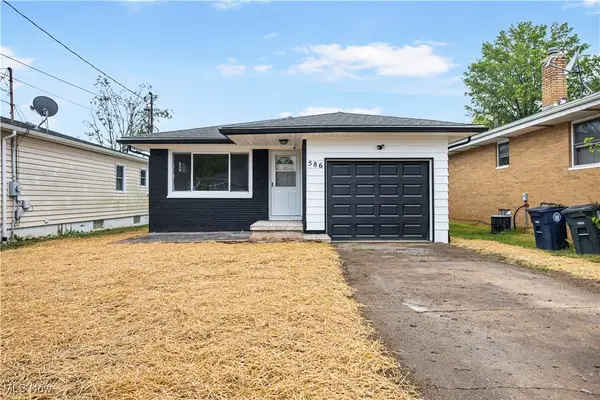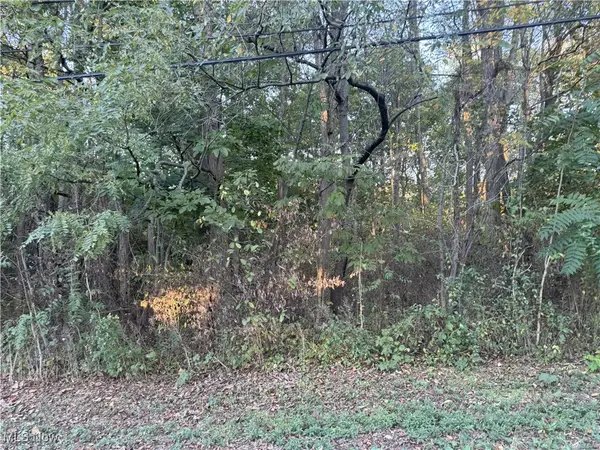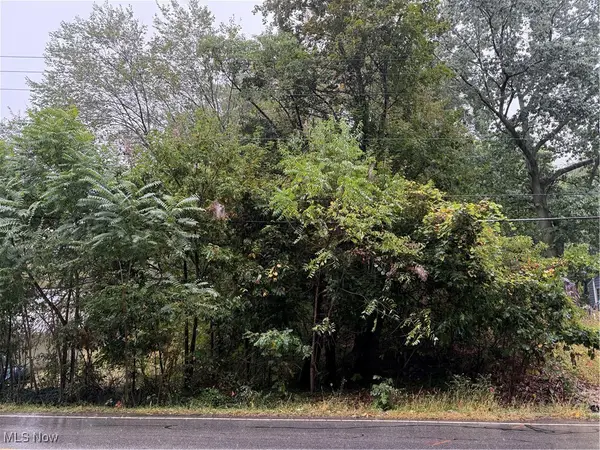67 Quaker Ridge Drive, Akron, OH 44313
Local realty services provided by:ERA Real Solutions Realty
Listed by:christine e spinelli
Office:keller williams chervenic rlty
MLS#:5147712
Source:OH_NORMLS
Price summary
- Price:$164,000
- Price per sq. ft.:$128.13
- Monthly HOA dues:$275
About this home
Welcome to low-maintenance living in the desirable Quaker Ridge community within the Copley-Fairlawn School District! This well-maintained 2-story condo offers 2 generously sized bedrooms, 1.5 baths, and an attached 1-car garage.
Recent updates in July 2025 include a new sliding patio door, a stylish new vanity in the main bath, and a full suite of stainless steel kitchen appliances—making this home truly move-in ready. The main floor features a bright, open layout where the living and dining areas flow seamlessly together, with a private deck just off the dining room for outdoor relaxation or entertaining.
Upstairs, you’ll find two spacious bedrooms, including a primary suite with a dressing area and walk-in closet. A full bath—featuring a shower/tub combination and new vanity—is also located on the second floor. A convenient half bath is on the main level. The finished, carpeted bonus room on the lower level—just off the back entry and garage—offers flexible space for a home office, mudroom, workout area, or hobby room.
For added comfort and efficiency, the furnace, A/C, and hot water tank were all replaced in 2018. The $275/month HOA fee covers association insurance, exterior maintenance, snow removal, trash service, and a reserve fund—making for truly carefree living.
Ideally located near shopping, dining, parks, and major highways, this home combines comfort, convenience, and a welcoming community setting.
Contact an agent
Home facts
- Year built:1985
- Listing ID #:5147712
- Added:49 day(s) ago
- Updated:October 01, 2025 at 07:18 AM
Rooms and interior
- Bedrooms:2
- Total bathrooms:2
- Full bathrooms:1
- Half bathrooms:1
- Living area:1,280 sq. ft.
Heating and cooling
- Cooling:Central Air
- Heating:Forced Air
Structure and exterior
- Roof:Asphalt, Fiberglass
- Year built:1985
- Building area:1,280 sq. ft.
- Lot area:0.03 Acres
Utilities
- Water:Public
- Sewer:Public Sewer
Finances and disclosures
- Price:$164,000
- Price per sq. ft.:$128.13
- Tax amount:$2,280 (2024)
New listings near 67 Quaker Ridge Drive
- New
 $249,900Active3 beds 3 baths1,664 sq. ft.
$249,900Active3 beds 3 baths1,664 sq. ft.568 Auld Farm Circle, Akron, OH 44320
MLS# 5160145Listed by: FELL REALTY, LLC - New
 $543,000Active3 beds 4 baths3,137 sq. ft.
$543,000Active3 beds 4 baths3,137 sq. ft.3288 Spring Valley Road, Akron, OH 44333
MLS# 5160918Listed by: BERKSHIRE HATHAWAY HOMESERVICES STOUFFER REALTY - New
 $199,900Active3 beds 2 baths1,741 sq. ft.
$199,900Active3 beds 2 baths1,741 sq. ft.2040 Thurmont Road, Akron, OH 44313
MLS# 5159851Listed by: KELLER WILLIAMS GREATER METROPOLITAN - Open Sat, 11am to 1pmNew
 $235,000Active3 beds 2 baths
$235,000Active3 beds 2 baths586 Hillman Road, Akron, OH 44312
MLS# 5160874Listed by: H & R BURROUGHS REALTY, INC. - New
 $218,000Active2 beds 2 baths1,400 sq. ft.
$218,000Active2 beds 2 baths1,400 sq. ft.881 Hampton Ridge Drive, Akron, OH 44313
MLS# 5159147Listed by: KELLER WILLIAMS CHERVENIC RLTY - New
 $69,500Active2 beds 1 baths
$69,500Active2 beds 1 baths4 Manila Place, Akron, OH 44311
MLS# 5160868Listed by: PRETTYMAN & ASSOCIATES - New
 $20,000Active0.9 Acres
$20,000Active0.9 AcresGrace Road, Akron, OH 44312
MLS# 5160871Listed by: HELEN SCOTT REALTY LLC  $109,500Active2 beds 1 baths1,016 sq. ft.
$109,500Active2 beds 1 baths1,016 sq. ft.2001 13th Sw Street, Akron, OH 44314
MLS# 5146717Listed by: RE/MAX CROSSROADS PROPERTIES- New
 $305,000Active4 beds 3 baths2,384 sq. ft.
$305,000Active4 beds 3 baths2,384 sq. ft.2079 Wyndham Road, Akron, OH 44313
MLS# 5159407Listed by: CUTLER REAL ESTATE - New
 $17,500Active0.24 Acres
$17,500Active0.24 AcresV/L Sanitarium Road, Akron, OH 44312
MLS# 5159875Listed by: LPT REALTY
