677 Crossings Lane, Akron, OH 44320
Local realty services provided by:ERA Real Solutions Realty

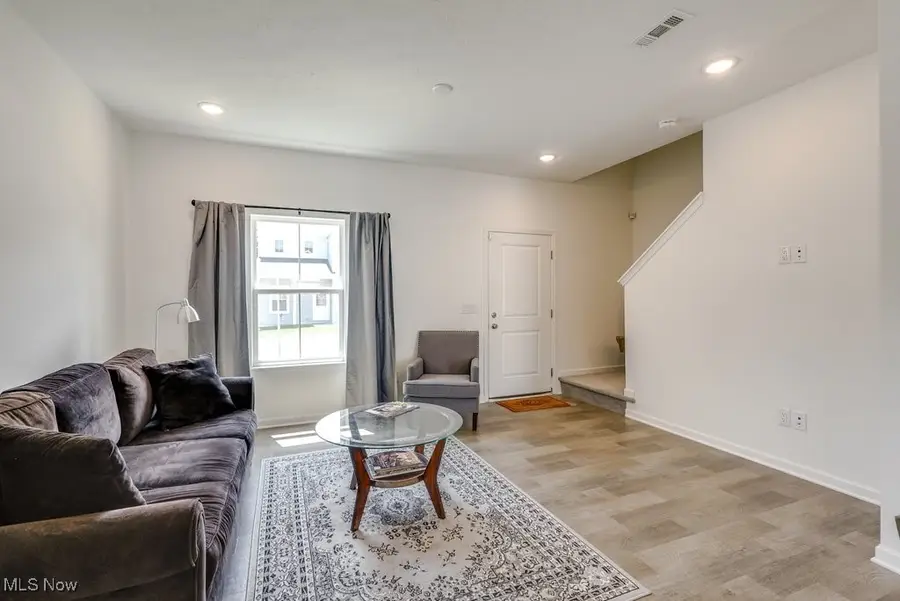
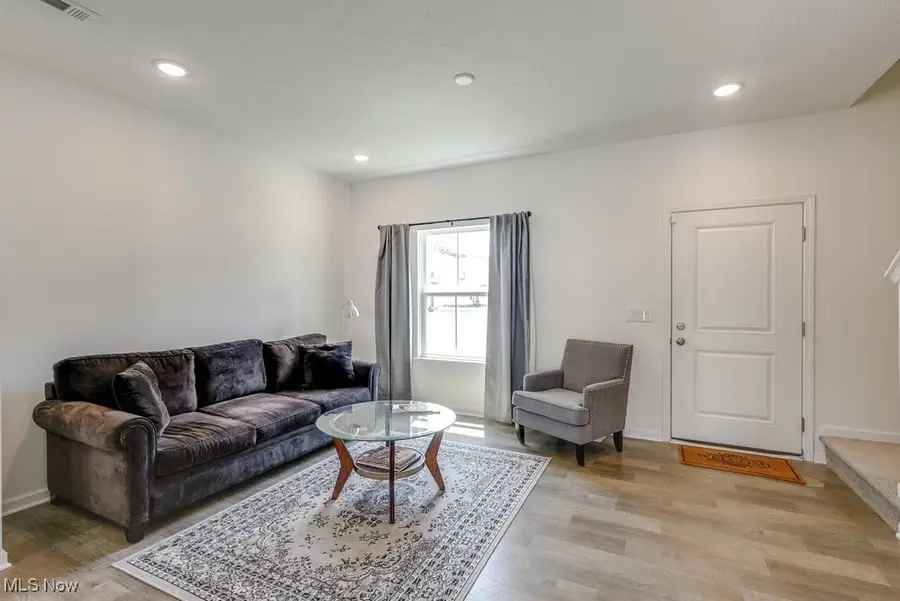
Listed by:matthew m erkkila
Office:the agency cleveland northcoast
MLS#:5139621
Source:OH_NORMLS
Price summary
- Price:$262,000
- Price per sq. ft.:$180.81
- Monthly HOA dues:$58.33
About this home
Why build when can you move right in to this immaculate, like-new home offering simplified living and ultimate convenience? Situated near several amenities, this 2022 build perfectly blends sleek, tasteful design with comfort and peace of mind. The open concept first level features a gorgeous white kitchen with SS appliances & contemporary track lighting, the cozy living room with modern laminate flooring, a powder room, and access to the spacious 2-car garage and fully-fenced in back yard. Head upstairs to the peaceful Primary Suite with a spa-like bath, two additional bedrooms, convenient laundry and a second full bath. The desirable Auld Farms community is fully-developed and nestled in the heart of Akron near the Zoo, Highland Square, and downtown attractions + dining. Near several highways, it also provides quick access to two major airports, Summit Mall, Aurora Farms shopping outlets, and highly-rated private schools. Equipped with a state-of-the-art security system. You will also enjoy the savings that comes with a 15-year tax abatement! Call your favorite agent for a showing today!
Contact an agent
Home facts
- Year built:2022
- Listing Id #:5139621
- Added:31 day(s) ago
- Updated:August 15, 2025 at 02:21 PM
Rooms and interior
- Bedrooms:3
- Total bathrooms:3
- Full bathrooms:2
- Half bathrooms:1
- Living area:1,449 sq. ft.
Heating and cooling
- Cooling:Central Air
- Heating:Forced Air, Gas
Structure and exterior
- Roof:Asphalt, Fiberglass
- Year built:2022
- Building area:1,449 sq. ft.
- Lot area:0.09 Acres
Utilities
- Water:Public
- Sewer:Public Sewer
Finances and disclosures
- Price:$262,000
- Price per sq. ft.:$180.81
- Tax amount:$1,230 (2024)
New listings near 677 Crossings Lane
- New
 $550,000Active3 beds 2 baths1,200 sq. ft.
$550,000Active3 beds 2 baths1,200 sq. ft.3956 S Turkeyfoot Road, Akron, OH 44319
MLS# 5148470Listed by: KELLER WILLIAMS CHERVENIC RLTY - New
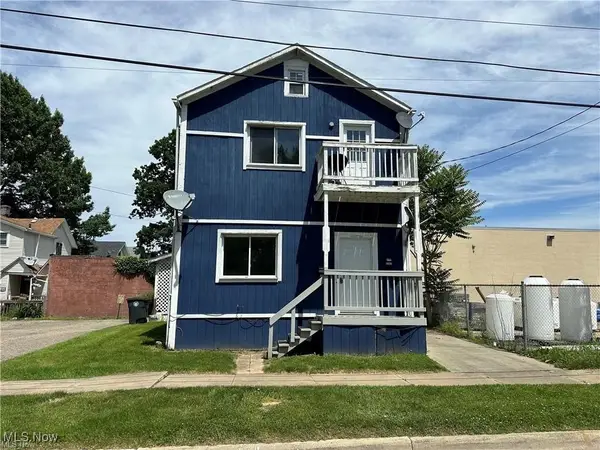 $145,000Active4 beds 2 baths2,400 sq. ft.
$145,000Active4 beds 2 baths2,400 sq. ft.2387 29th Sw Street, Akron, OH 44314
MLS# 5148673Listed by: REAL OF OHIO - Open Sun, 12 to 2pmNew
 $299,000Active4 beds 3 baths1,801 sq. ft.
$299,000Active4 beds 3 baths1,801 sq. ft.225 N Highland Avenue, Akron, OH 44303
MLS# 5144220Listed by: BERKSHIRE HATHAWAY HOMESERVICES STOUFFER REALTY - Open Sun, 11am to 1pmNew
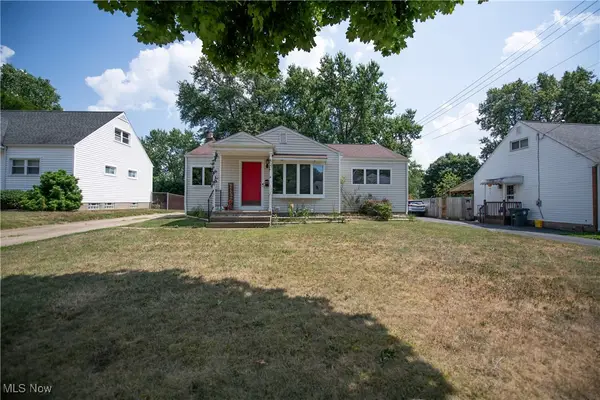 $189,400Active3 beds 2 baths1,100 sq. ft.
$189,400Active3 beds 2 baths1,100 sq. ft.459 Alaho Street, Akron, OH 44305
MLS# 5146681Listed by: KELLER WILLIAMS LEGACY GROUP REALTY - New
 $359,000Active4 beds 2 baths2,907 sq. ft.
$359,000Active4 beds 2 baths2,907 sq. ft.2451 Falmouth Road, Fairlawn, OH 44333
MLS# 5148129Listed by: REAL OF OHIO - New
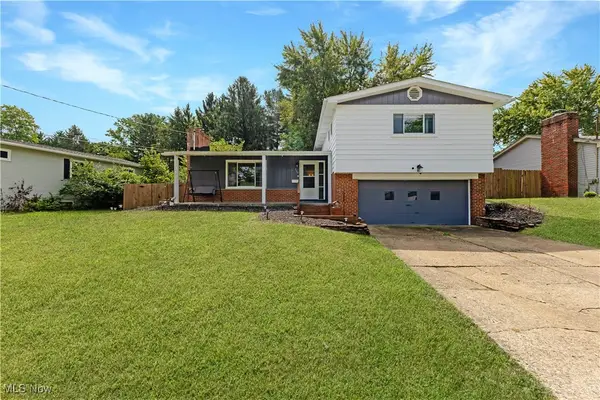 $290,000Active3 beds 2 baths2,129 sq. ft.
$290,000Active3 beds 2 baths2,129 sq. ft.599 Garnette Road, Akron, OH 44313
MLS# 5148596Listed by: CENTURY 21 LAKESIDE REALTY - New
 $229,900Active4 beds 2 baths
$229,900Active4 beds 2 baths345 W Ingleside Drive, Akron, OH 44319
MLS# 5148160Listed by: MCDOWELL HOMES REAL ESTATE SERVICES - New
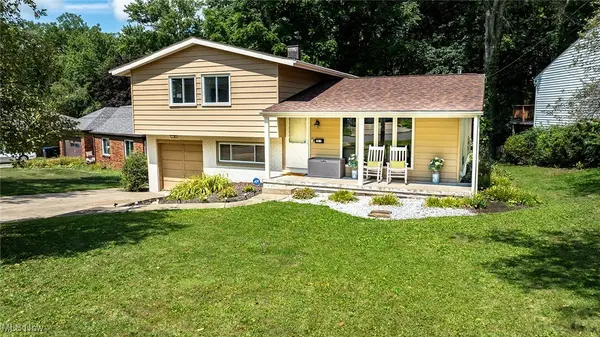 $238,850Active3 beds 3 baths
$238,850Active3 beds 3 baths1547 Kingsley Avenue, Akron, OH 44313
MLS# 5148384Listed by: EXP REALTY, LLC. - New
 $125,000Active4 beds 2 baths1,488 sq. ft.
$125,000Active4 beds 2 baths1,488 sq. ft.969-971 Reed Avenue, Akron, OH 44306
MLS# 5148541Listed by: KELLER WILLIAMS LIVING - New
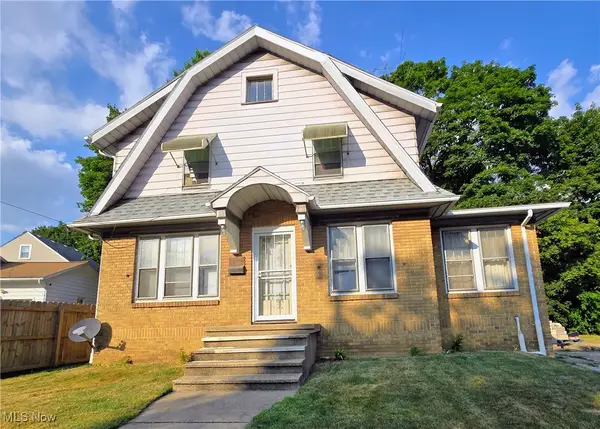 $84,900Active3 beds 1 baths1,761 sq. ft.
$84,900Active3 beds 1 baths1,761 sq. ft.727 East Avenue, Akron, OH 44320
MLS# 5148045Listed by: COLDWELL BANKER SCHMIDT REALTY

