692 Pine Point Drive, Akron, OH 44333
Local realty services provided by:ERA Real Solutions Realty
Listed by: laura h duryea
Office: berkshire hathaway homeservices stouffer realty
MLS#:5168310
Source:OH_NORMLS
Price summary
- Price:$775,000
- Price per sq. ft.:$119.97
About this home
Private Retreat with First Floor Primary in Bath Township. Enjoy privacy, nature, and timeless craftsmanship in this elegant Schleider-built Tudor nestled within The Sanctuary—one of Bath Township’s most desirable neighborhoods. The home’s unique and stylish layout features a first-floor Primary Suite with two walk-in closets and an oversized bath. The two-story sunken Great Room impresses with a fireplace, wet bar, and stunning views of the wooded lot beyond. A sunroom tucked at the back of the home offers the perfect nature haven for morning coffee or quiet reflection. The main level also includes a welcoming foyer with curved staircase, formal Living and Dining Rooms, a cozy paneled Den, and a versatile Office or Sitting Room, generous laundry with window and storage, and two (2!) half baths.. The spacious eat-in Kitchen boasts a center island, walk-in pantry, generous dining area, and access to a grilling deck. Upstairs, discover three additional bedrooms, including one large enough to serve as a second Primary Suite. All bedrooms feature walk-in closets, with an additional walk-in storage closet on the landing. The finished lower level offers a Rec Room, guest room, and half bath, plus two expansive unfinished areas perfect for storage, workshop, fitness space—the possibilities are endless. A three-car garage with extra storage pad and an alcove provides ample space for vehicles and outdoor equipment. Newer AC. The wooded lot, bordered in part by a meandering creek, adds a serene, natural backdrop. Residents of The Sanctuary enjoy public water and sewer, varied architecture, proximity to shopping, dining, highways, parks, and more, and of course, the top-rated Revere School District. Call today for your private showing and see how you can make this wonderful property your own!
Contact an agent
Home facts
- Year built:1988
- Listing ID #:5168310
- Added:50 day(s) ago
- Updated:December 19, 2025 at 08:16 AM
Rooms and interior
- Bedrooms:4
- Total bathrooms:6
- Full bathrooms:3
- Half bathrooms:3
- Living area:6,460 sq. ft.
Heating and cooling
- Cooling:Central Air
- Heating:Forced Air, Gas
Structure and exterior
- Roof:Asphalt, Fiberglass
- Year built:1988
- Building area:6,460 sq. ft.
- Lot area:1.03 Acres
Utilities
- Water:Public
- Sewer:Public Sewer
Finances and disclosures
- Price:$775,000
- Price per sq. ft.:$119.97
- Tax amount:$12,446 (2024)
New listings near 692 Pine Point Drive
- New
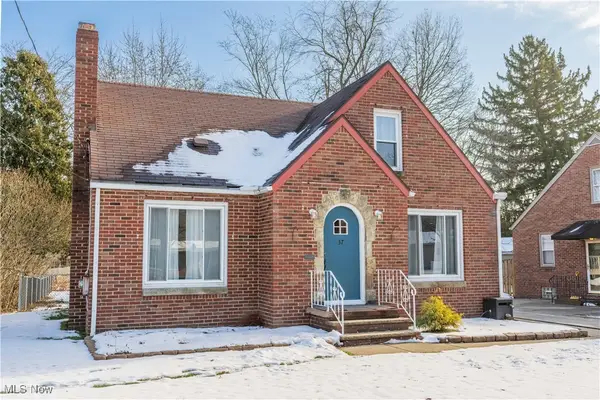 $215,700Active3 beds 2 baths1,374 sq. ft.
$215,700Active3 beds 2 baths1,374 sq. ft.37 Ansel Avenue, Akron, OH 44312
MLS# 5177572Listed by: RE/MAX EDGE REALTY - New
 $178,900Active3 beds 1 baths1,663 sq. ft.
$178,900Active3 beds 1 baths1,663 sq. ft.248 E Catawba Avenue, Akron, OH 44301
MLS# 5177306Listed by: REMAX DIVERSITY REAL ESTATE GROUP LLC - New
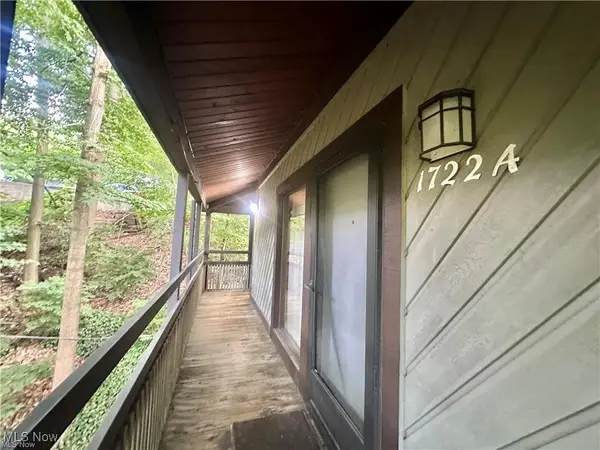 $78,000Active2 beds 2 baths756 sq. ft.
$78,000Active2 beds 2 baths756 sq. ft.1722 Treetop Trail, Akron, OH 44313
MLS# 5177684Listed by: BERKSHIRE HATHAWAY HOMESERVICES STOUFFER REALTY - Open Sat, 12 to 1:30pmNew
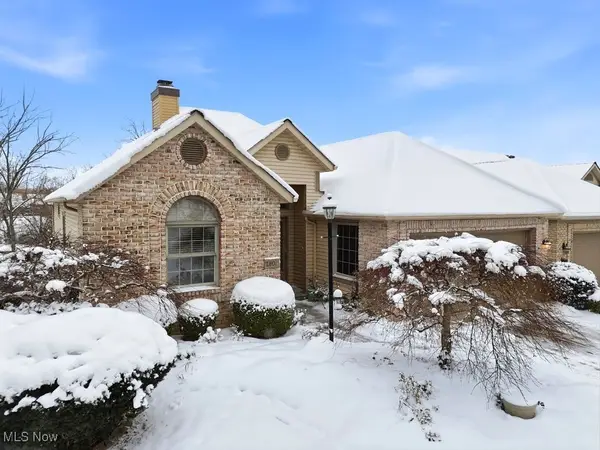 $285,000Active2 beds 3 baths2,746 sq. ft.
$285,000Active2 beds 3 baths2,746 sq. ft.2804 Valley Road, Cuyahoga Falls, OH 44223
MLS# 5177816Listed by: THE AGENCY CLEVELAND NORTHCOAST - New
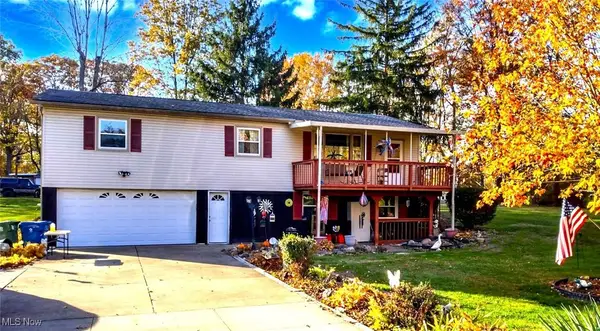 $234,900Active4 beds 2 baths1,825 sq. ft.
$234,900Active4 beds 2 baths1,825 sq. ft.1830 B Street, Akron, OH 44312
MLS# 5177334Listed by: EXP REALTY, LLC. - New
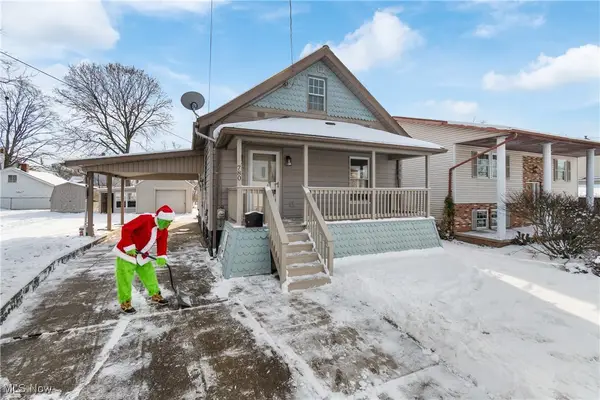 $149,999Active3 beds 1 baths1,109 sq. ft.
$149,999Active3 beds 1 baths1,109 sq. ft.780 Silvercrest Avenue, Akron, OH 44314
MLS# 5177716Listed by: RICHFIELD REALTY GROUP LLC 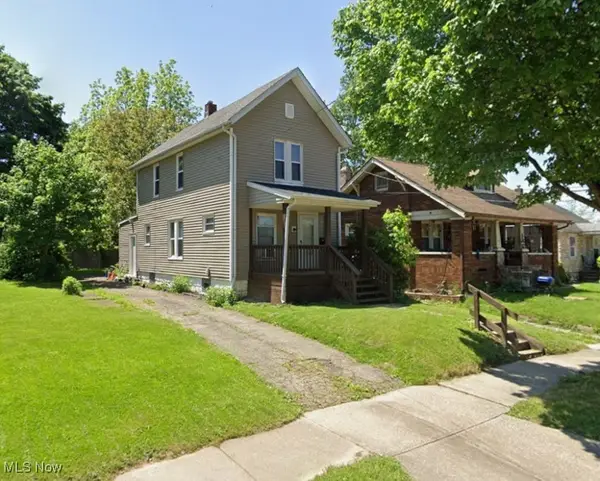 $65,000Pending3 beds 1 baths1,104 sq. ft.
$65,000Pending3 beds 1 baths1,104 sq. ft.390 Cole Avenue, Akron, OH 44301
MLS# 5177641Listed by: RE/MAX EDGE REALTY- New
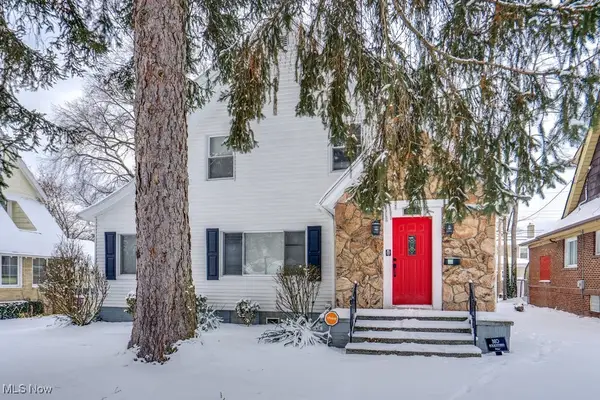 $130,000Active4 beds 2 baths
$130,000Active4 beds 2 baths450 Storer Avenue, Akron, OH 44320
MLS# 5177780Listed by: PLUM TREE REALTY, LLC - Open Sat, 12 to 2pmNew
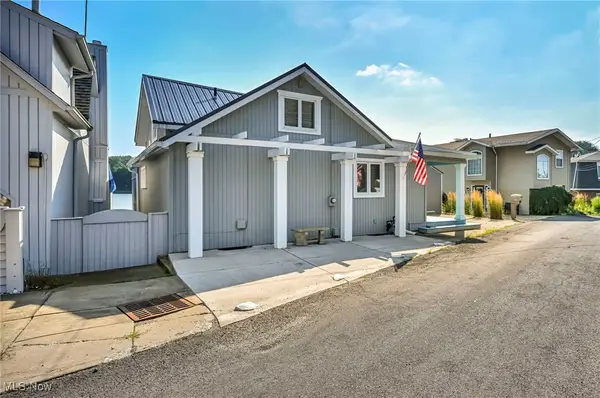 $450,000Active1 beds 2 baths
$450,000Active1 beds 2 baths552 Saunders Avenue, Akron, OH 44319
MLS# 5177333Listed by: RE/MAX REVEALTY - New
 $70,000Active4 beds 1 baths1,078 sq. ft.
$70,000Active4 beds 1 baths1,078 sq. ft.2371 Hillstock Avenue, Akron, OH 44312
MLS# 5177739Listed by: JOSEPH WALTER REALTY, LLC.
