710 Clearview Avenue, Akron, OH 44314
Local realty services provided by:ERA Real Solutions Realty
Listed by: william b denholm iii
Office: remax diversity real estate group llc.
MLS#:5170266
Source:OH_NORMLS
Price summary
- Price:$130,000
- Price per sq. ft.:$96.3
About this home
Discover the potential in this charming 2-bedroom (with the possibility of a 3rd), 2-bath raised ranch situated on a desirable corner lot. A welcoming living and dining area highlighted by a cozy fireplace—perfect for relaxing evenings or hosting guests. The primary bedroom is conveniently located just off the living room, while the second bedroom features a built-in vanity for added functionality. The spacious kitchen provides ample room for meal prep and opens to the rear deck, ideal for enjoying morning coffee or evening gatherings. A full bathroom completes the main level. Downstairs, the finished lower level expands your living options with its own entryway, a second fireplace, and flexible space that could serve as a 3rd bedroom or home office. The recreation area includes carpeting and the potential for a second kitchen, with a sink, counter space, and existing hookups—creating an ideal setup for a private apartment. You'll also find a full bathroom and laundry area for added convenience. Outside, enjoy the deck, patio area, and open backyard—ready for your personal touch, outdoor creativity, and entertaining. This home is full of potential and just waiting for your finishing touches to make it truly your own!
Contact an agent
Home facts
- Year built:1954
- Listing ID #:5170266
- Added:63 day(s) ago
- Updated:January 09, 2026 at 03:12 PM
Rooms and interior
- Bedrooms:2
- Total bathrooms:2
- Full bathrooms:2
- Living area:1,350 sq. ft.
Heating and cooling
- Cooling:Central Air
- Heating:Fireplaces, Forced Air
Structure and exterior
- Roof:Asphalt, Fiberglass
- Year built:1954
- Building area:1,350 sq. ft.
- Lot area:0.21 Acres
Utilities
- Water:Public
- Sewer:Public Sewer
Finances and disclosures
- Price:$130,000
- Price per sq. ft.:$96.3
- Tax amount:$2,492 (2024)
New listings near 710 Clearview Avenue
- New
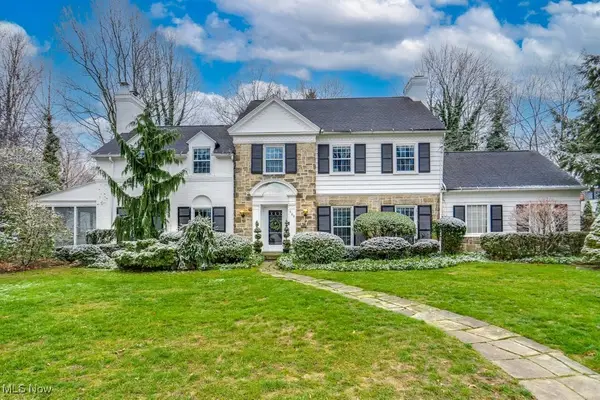 $596,000Active4 beds 5 baths4,304 sq. ft.
$596,000Active4 beds 5 baths4,304 sq. ft.505 Ridgecrest Road, Akron, OH 44303
MLS# 5174506Listed by: KELLER WILLIAMS LIVING - New
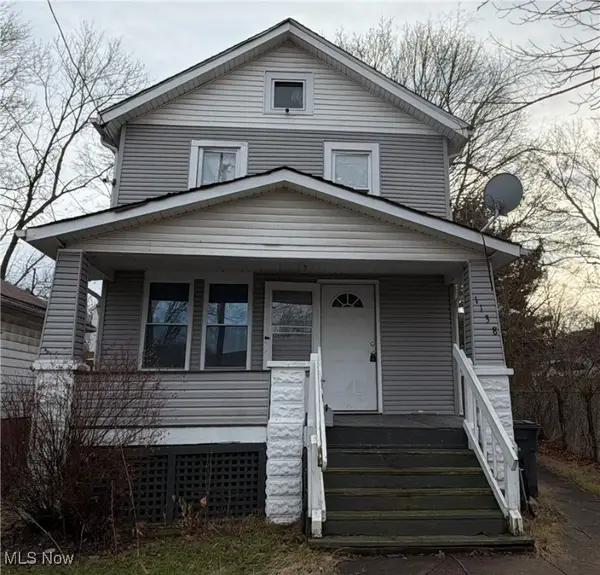 $90,000Active5 beds 2 baths1,440 sq. ft.
$90,000Active5 beds 2 baths1,440 sq. ft.1138 7th Avenue, Akron, OH 44306
MLS# 5180307Listed by: KELLER WILLIAMS CHERVENIC RLTY - New
 $278,000Active4 beds 5 baths2,530 sq. ft.
$278,000Active4 beds 5 baths2,530 sq. ft.206 Olivet Avenue, Akron, OH 44319
MLS# 5180388Listed by: REAL OF OHIO - New
 $359,850Active3 beds 3 baths2,840 sq. ft.
$359,850Active3 beds 3 baths2,840 sq. ft.1631 Springer Court, Akron, OH 44313
MLS# 5180004Listed by: EXP REALTY, LLC. - Open Sun, 12:30 to 2pmNew
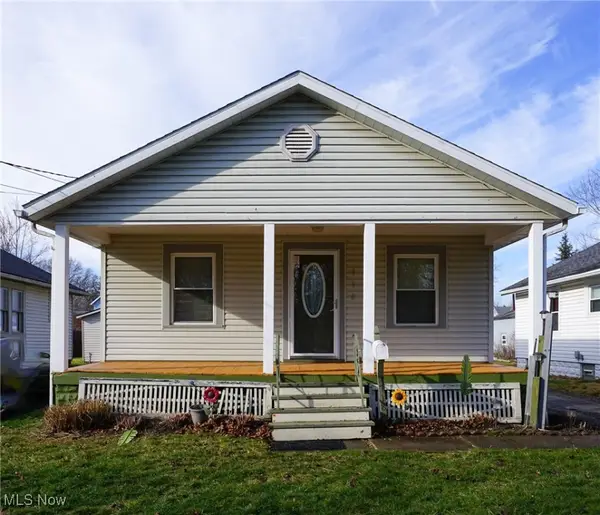 $105,000Active2 beds 1 baths816 sq. ft.
$105,000Active2 beds 1 baths816 sq. ft.718 Virginia Avenue, Akron, OH 44306
MLS# 5180352Listed by: COLDWELL BANKER SCHMIDT REALTY - New
 $60,000Active3 beds 1 baths990 sq. ft.
$60,000Active3 beds 1 baths990 sq. ft.2138 East Avenue, Akron, OH 44314
MLS# 5180359Listed by: FATHOM REALTY - New
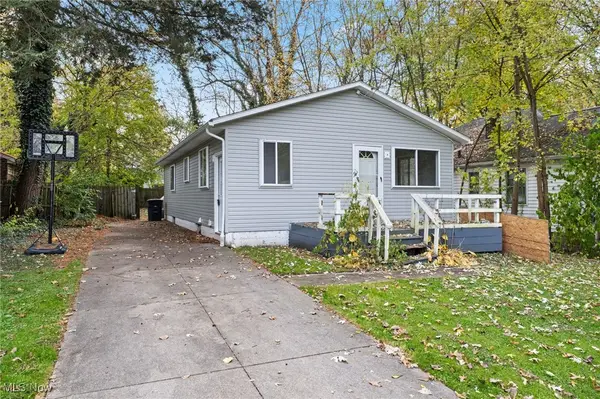 $159,900Active3 beds 2 baths
$159,900Active3 beds 2 baths1562 Marlowe Avenue, Akron, OH 44313
MLS# 5180367Listed by: HIGH POINT REAL ESTATE GROUP - New
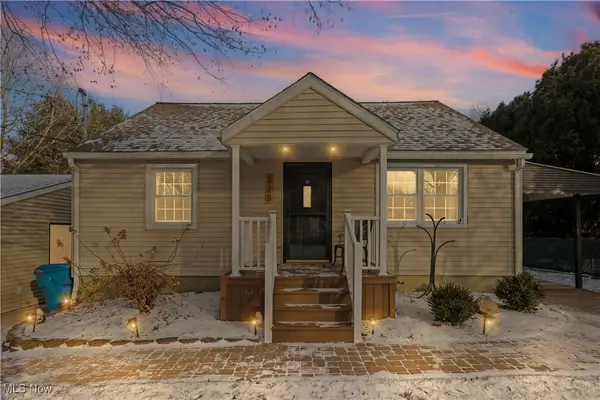 $225,000Active3 beds 1 baths1,898 sq. ft.
$225,000Active3 beds 1 baths1,898 sq. ft.323 Tyson Avenue, Akron, OH 44319
MLS# 5178270Listed by: REAL OF OHIO - New
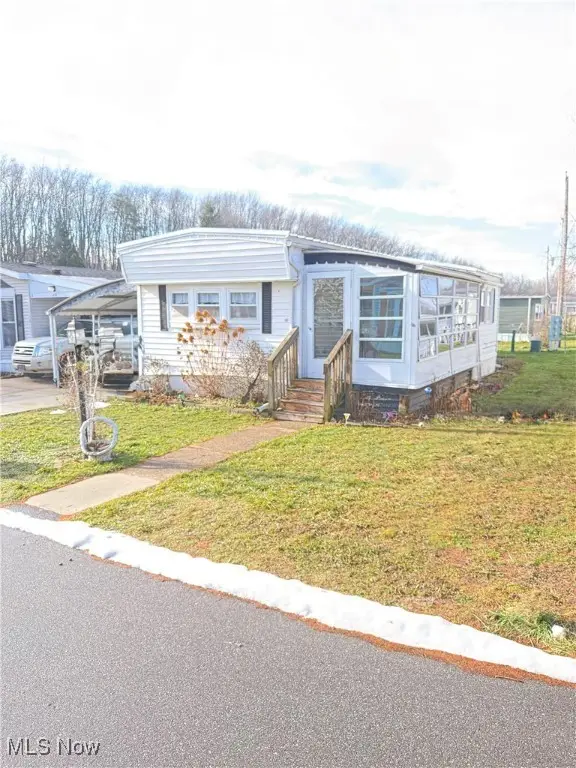 $22,000Active2 beds 1 baths
$22,000Active2 beds 1 baths117 Wilpark Drive, Akron, OH 44312
MLS# 5180088Listed by: TRADING PLACES REALTY - New
 $18,000Active1 beds 1 baths
$18,000Active1 beds 1 baths2305 E Waterloo Road, Akron, OH 44312
MLS# 5178849Listed by: MOSHOLDER REALTY INC.
