712 Frase Avenue, Akron, OH 44305
Local realty services provided by:ERA Real Solutions Realty
712 Frase Avenue,Akron, OH 44305
$113,300
- 3 Beds
- 2 Baths
- - sq. ft.
- Single family
- Sold
Listed by: steven mosholder, danny mosholder
Office: mosholder realty inc.
MLS#:5164901
Source:OH_NORMLS
Sorry, we are unable to map this address
Price summary
- Price:$113,300
About this home
Incredible Goodyear Heights opportunity! 3 bedroom, 1.5 bth, 1 car garage + 1 car carport and a lovely back yard with storage shed. Enclosed sunroom front entry leads to the living room w decorative fireplace for a nice living space. The large central dining room provides a great gathering space and the kitchen includes a breakfast bar, raised panel oak cabinets, gas range & stainless steel refrigerator. Two first floor bedrooms plus a few steps beyond the kitchen is another bedroom with tons of built in storage. The full bath includes a shower/tub, linen storage & medicine cabinet. The full basement is partially finished with a rec room and a convenient half bath. The washer and dryer will stay with the home and there is a workbench too! Vinyl dual pane windows in most of the home, Furnace and A/C believed to be installed in roughly '09 and Dimensional Shingle Roof '07. Great location a short walk from the Elementary School! The 1 car attached garage w electric and opener has an updated (2020) Overhead door.
Contact an agent
Home facts
- Year built:1929
- Listing ID #:5164901
- Added:58 day(s) ago
- Updated:January 08, 2026 at 07:20 AM
Rooms and interior
- Bedrooms:3
- Total bathrooms:2
- Full bathrooms:1
- Half bathrooms:1
Heating and cooling
- Cooling:Central Air
- Heating:Forced Air, Gas
Structure and exterior
- Roof:Asphalt, Fiberglass
- Year built:1929
Utilities
- Water:Public
- Sewer:Public Sewer
Finances and disclosures
- Price:$113,300
- Tax amount:$1,650 (2024)
New listings near 712 Frase Avenue
- New
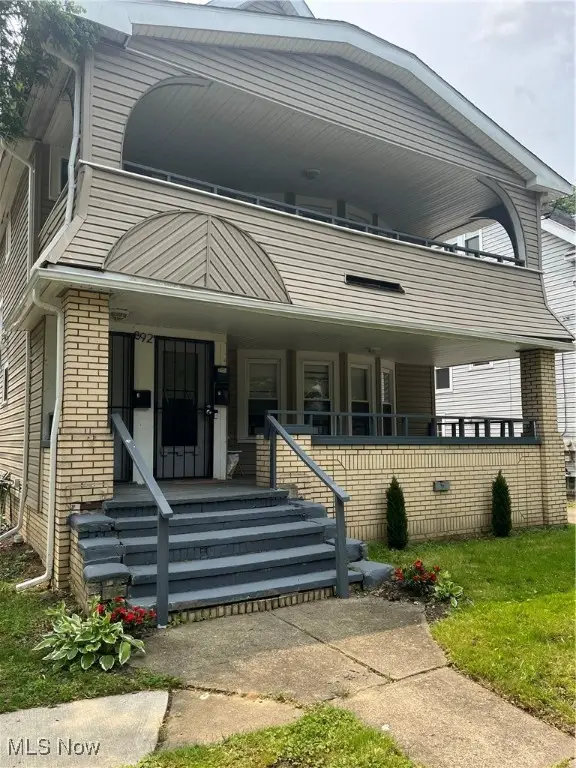 $195,000Active8 beds 3 baths3,450 sq. ft.
$195,000Active8 beds 3 baths3,450 sq. ft.892 Delia Avenue, Akron, OH 44320
MLS# 5180117Listed by: EBERHARDT REALTY LLC - New
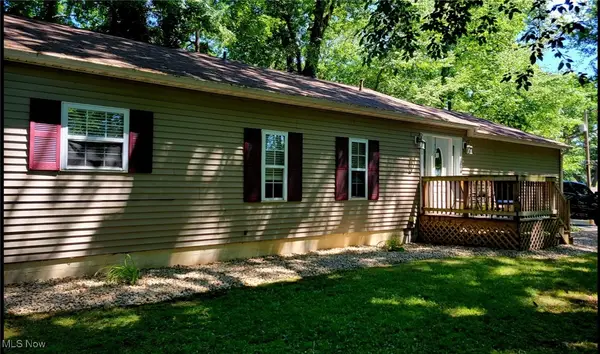 $225,000Active3 beds 2 baths1,108 sq. ft.
$225,000Active3 beds 2 baths1,108 sq. ft.397 Wonder Lake Drive, Akron, OH 44319
MLS# 5180123Listed by: RE/MAX EDGE REALTY - New
 $105,000Active3 beds 2 baths1,008 sq. ft.
$105,000Active3 beds 2 baths1,008 sq. ft.1453 Woodbirch Avenue, Akron, OH 44314
MLS# 5179891Listed by: EXP REALTY, LLC. - New
 $135,000Active3 beds 1 baths1,215 sq. ft.
$135,000Active3 beds 1 baths1,215 sq. ft.2909 Sanitarium Road, Akron, OH 44312
MLS# 5179938Listed by: BERKSHIRE HATHAWAY HOMESERVICES STOUFFER REALTY - New
 $196,000Active3 beds 2 baths1,160 sq. ft.
$196,000Active3 beds 2 baths1,160 sq. ft.635 N Hawkins Avenue, Akron, OH 44313
MLS# 5179812Listed by: CENTURY 21 DEANNA REALTY - New
 $109,400Active2 beds 1 baths806 sq. ft.
$109,400Active2 beds 1 baths806 sq. ft.955 Iona Avenue, Akron, OH 44314
MLS# 5179974Listed by: SOGO HOMES LLC - New
 $146,500Active3 beds 1 baths1,218 sq. ft.
$146,500Active3 beds 1 baths1,218 sq. ft.361 Mission Drive, Akron, OH 44301
MLS# 5179184Listed by: RE/MAX CROSSROADS PROPERTIES - New
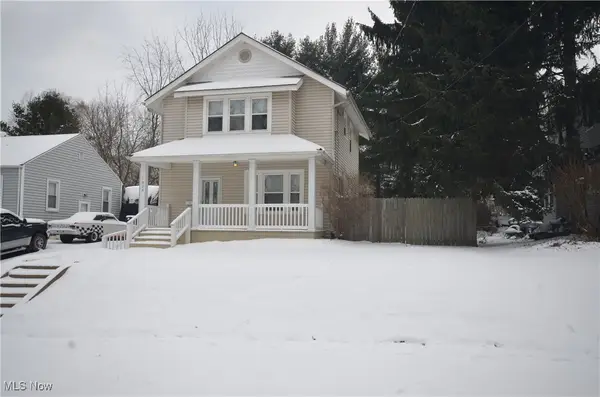 $109,900Active3 beds 2 baths1,268 sq. ft.
$109,900Active3 beds 2 baths1,268 sq. ft.1826 Hillside Terrace, Akron, OH 44305
MLS# 5178857Listed by: MOSHOLDER REALTY INC. - New
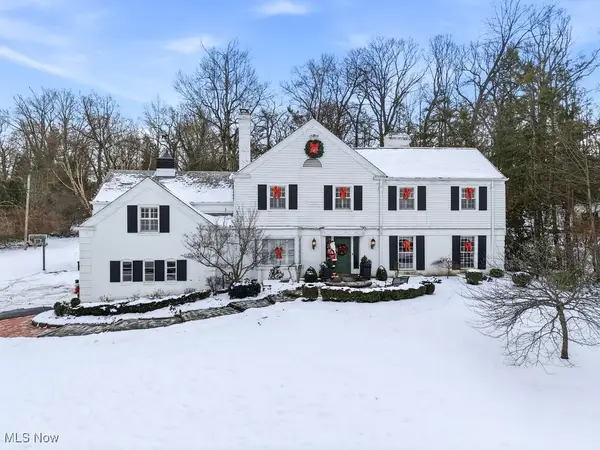 $975,000Active5 beds 6 baths5,151 sq. ft.
$975,000Active5 beds 6 baths5,151 sq. ft.201 Hampshire Road, Akron, OH 44313
MLS# 5179677Listed by: THE AGENCY CLEVELAND NORTHCOAST - New
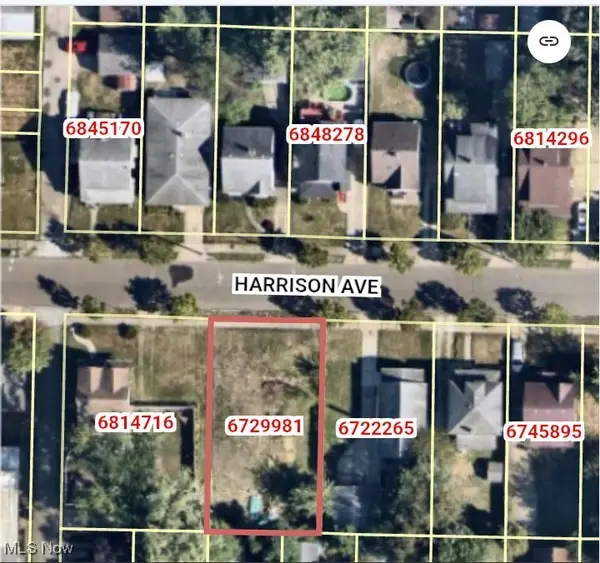 $19,500Active0.15 Acres
$19,500Active0.15 Acres764 Harrison Avenue, Akron, OH 44314
MLS# 5179879Listed by: LISTWITHFREEDOM.COM INC.
