74 Maplewood Avenue, Akron, OH 44313
Local realty services provided by:ERA Real Solutions Realty
Listed by: jared e dutton, jack c davis
Office: keller williams legacy group realty
MLS#:5151391
Source:OH_NORMLS
Price summary
- Price:$395,000
- Price per sq. ft.:$77.03
About this home
Built in 1912 by M.S. Long and designed by renowned architects Hagloch & Potter, this once-stately residence is ready for new owners to complete its renovation and restore its historic grandeur. Steeped in history, the home was later owned by Murray Parker—a cowboy, grocer, lawyer, legislator, commissioner, and restauranteur.
The first floor showcases original red oak woodwork, fireplaces in both the living and dining rooms, pocket and French doors, and a striking carved staircase. The study was converted to a bedroom with full bath, and additional gathering spaces include a bright east-facing sun porch and a cozy den. The kitchen has been fully gutted, awaiting your custom design.
Upstairs, you’ll find red gum (eucalyptus) floors, a large owner’s suite with fireplace, a secondary ensuite, another bedroom with attached sun porch, plus a family bath, cedar closet, and maid’s closet (perfect for future laundry). The third floor offers two bedrooms, a bath, a spacious bonus room, and a linen room with built-ins.
The property spans 1.65 acres in a secluded neighborhood near Wallhaven and Highland Square. Seven garages provide ample storage, including two with a roughed-in carriage apartment above. This historic home offers extraordinary potential—bring your vision and make it your own.
Contact an agent
Home facts
- Year built:1912
- Listing ID #:5151391
- Added:177 day(s) ago
- Updated:February 20, 2026 at 08:19 AM
Rooms and interior
- Bedrooms:7
- Total bathrooms:6
- Full bathrooms:5
- Half bathrooms:1
- Living area:5,128 sq. ft.
Structure and exterior
- Roof:Asphalt, Fiberglass
- Year built:1912
- Building area:5,128 sq. ft.
- Lot area:1.65 Acres
Utilities
- Water:Public
- Sewer:Public Sewer
Finances and disclosures
- Price:$395,000
- Price per sq. ft.:$77.03
- Tax amount:$9,578 (2024)
New listings near 74 Maplewood Avenue
- Open Sun, 12 to 1:30pmNew
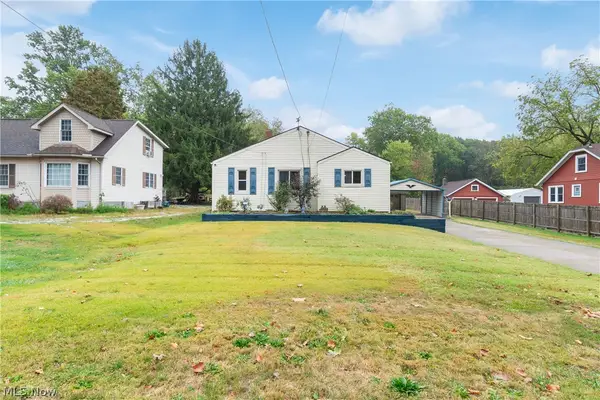 $272,000Active4 beds 2 baths2,624 sq. ft.
$272,000Active4 beds 2 baths2,624 sq. ft.1649 Betz Road, Akron, OH 44306
MLS# 5188005Listed by: SOGO HOMES LLC - New
 $45,000Active4 beds 1 baths
$45,000Active4 beds 1 baths260 E York Street, Akron, OH 44310
MLS# 5187764Listed by: RE/MAX OASIS DREAM HOMES - New
 $6,000Active0.37 Acres
$6,000Active0.37 AcresWashburn Street, Akron, OH 44307
MLS# 5187960Listed by: KEY REALTY - New
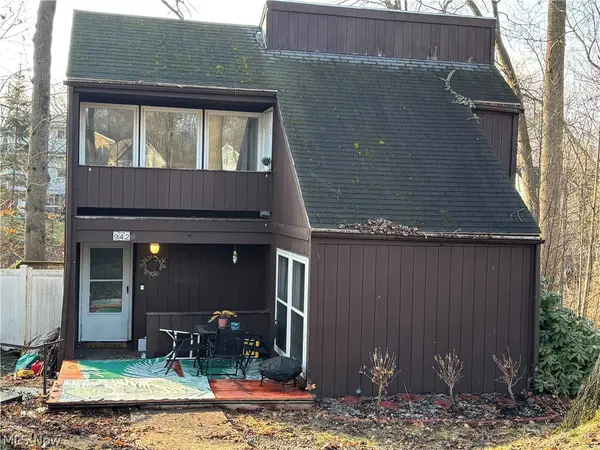 $139,900Active3 beds 2 baths1,136 sq. ft.
$139,900Active3 beds 2 baths1,136 sq. ft.942 Caddo Avenue, Akron, OH 44305
MLS# 5187961Listed by: SELLING OHIO LLC - New
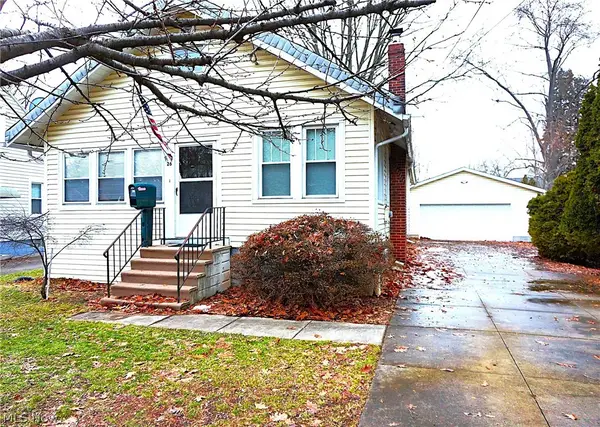 $161,000Active2 beds 1 baths1,006 sq. ft.
$161,000Active2 beds 1 baths1,006 sq. ft.26 Ansel Avenue, Akron, OH 44312
MLS# 5187934Listed by: CUTLER REAL ESTATE - New
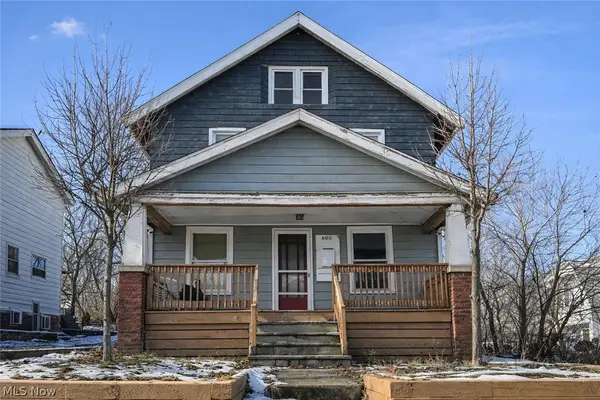 $110,000Active4 beds 2 baths
$110,000Active4 beds 2 baths600 Brown Street, Akron, OH 44311
MLS# 5187981Listed by: SLUSS REALTY - New
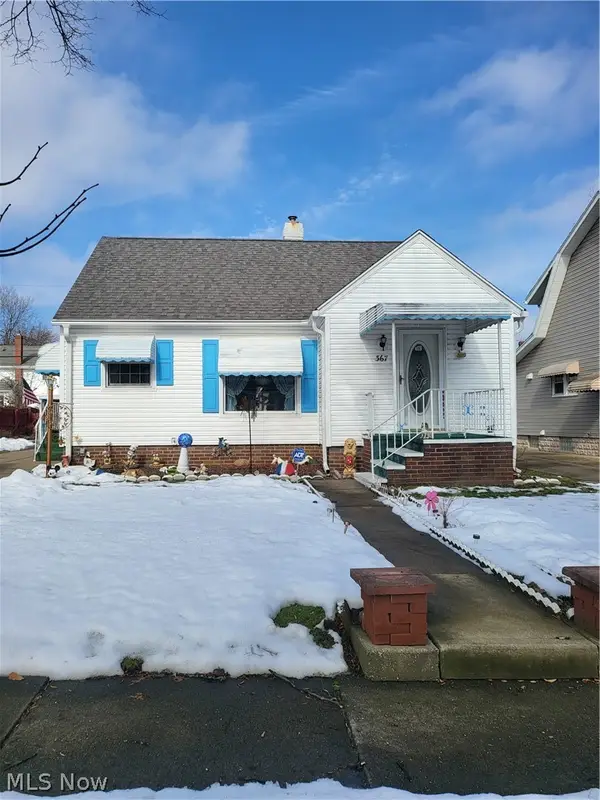 $119,000Active1 beds 1 baths
$119,000Active1 beds 1 baths367 Wayne Avenue, Akron, OH 44301
MLS# 5187295Listed by: KEY REALTY  $158,000Active5 beds 4 baths3,420 sq. ft.
$158,000Active5 beds 4 baths3,420 sq. ft.6090 Manchester Road, Akron, OH 44319
MLS# 5174593Listed by: COLDWELL BANKER SCHMIDT REALTY- New
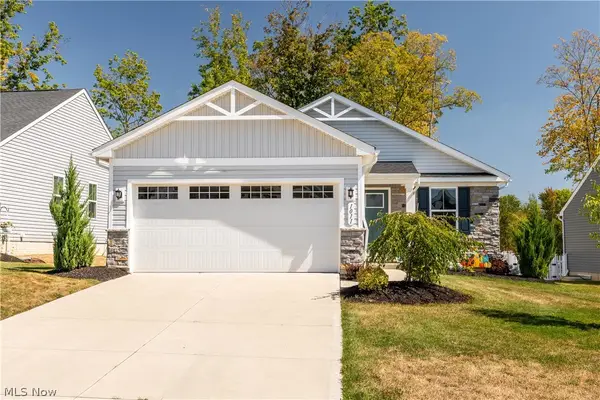 $295,000Active2 beds 2 baths1,194 sq. ft.
$295,000Active2 beds 2 baths1,194 sq. ft.1011 Sunrise Way, Akron, OH 44312
MLS# 5187062Listed by: RE/MAX EDGE REALTY - New
 $359,000Active6 beds 3 baths3,535 sq. ft.
$359,000Active6 beds 3 baths3,535 sq. ft.621 Greenwood Avenue, Akron, OH 44320
MLS# 5187347Listed by: EXP REALTY, LLC.

