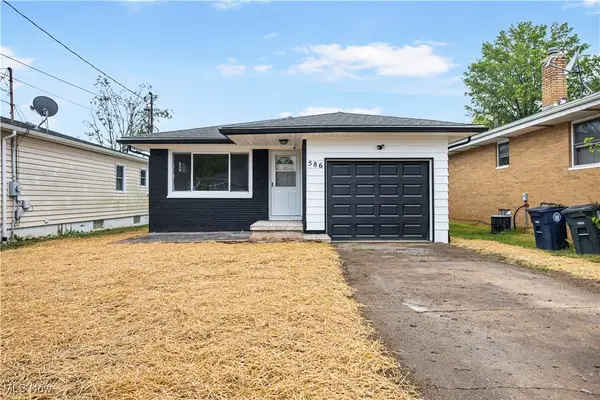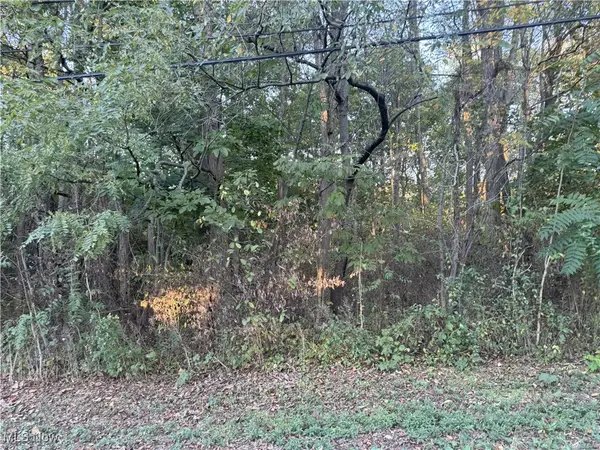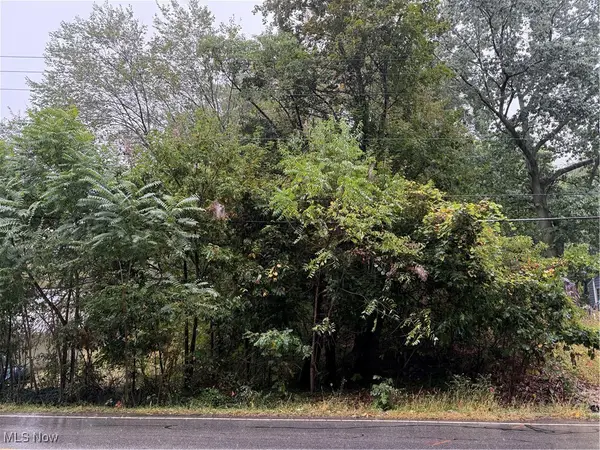812 Spring Water Drive, Akron, OH 44333
Local realty services provided by:ERA Real Solutions Realty
Listed by:kristin e strayer
Office:helen scott realty llc.
MLS#:5136684
Source:OH_NORMLS
Price summary
- Price:$799,000
- Price per sq. ft.:$272.51
About this home
Colonial with attached 2.5 car garage in a private neighborhood
4 bedrooms, 2.5 bath, finished basement, first floor laundry, walk-in closets
Renovated from 2015 to 2024
Outbuilding 36x40 - 14' walls - 12x14 door front - 10x8 door rear with overhang patio 15x20. 200 amps of power with a separate driveway
Renovations:
Kitchen with custom cabinets, built-in appliances, large format porcelain floor tile, marble wall tile and quartz countertops
Living room with custom built-in's and sealed wood burning fireplace
First floor laundry with pantry
First floor Bathroom - porcelain wall and floor tile
Guest Bathroom - custom cabinets, marble floors, quartzite countertops
Master Bathroom - custom tile shower with seat, porcelain floor tile, quartz countertops, custom cabinets
Master closet - designer closet
Basement finished with gas fireplace
Exterior vinyl siding
Garage door
Front doors - solid walnut custom doors
Exterior chef's kitchen - napoleon gas grill, power burner, sink, ref, outdoor bar
Pool - latham fiberglass salt water pool with auto cover (16x40 pool), slide, sun pad, lights
House has 200 amp power
Exterior has mature landscape including 5 fruit trees and is very private
Contact an agent
Home facts
- Year built:1967
- Listing ID #:5136684
- Added:90 day(s) ago
- Updated:October 01, 2025 at 07:18 AM
Rooms and interior
- Bedrooms:4
- Total bathrooms:3
- Full bathrooms:2
- Half bathrooms:1
- Living area:2,932 sq. ft.
Heating and cooling
- Cooling:Central Air
- Heating:Fireplaces, Forced Air, Gas
Structure and exterior
- Roof:Asphalt, Fiberglass
- Year built:1967
- Building area:2,932 sq. ft.
- Lot area:1.67 Acres
Utilities
- Water:Well
- Sewer:Septic Tank
Finances and disclosures
- Price:$799,000
- Price per sq. ft.:$272.51
- Tax amount:$6,581 (2024)
New listings near 812 Spring Water Drive
- New
 $249,900Active3 beds 3 baths1,664 sq. ft.
$249,900Active3 beds 3 baths1,664 sq. ft.568 Auld Farm Circle, Akron, OH 44320
MLS# 5160145Listed by: FELL REALTY, LLC - New
 $543,000Active3 beds 4 baths3,137 sq. ft.
$543,000Active3 beds 4 baths3,137 sq. ft.3288 Spring Valley Road, Akron, OH 44333
MLS# 5160918Listed by: BERKSHIRE HATHAWAY HOMESERVICES STOUFFER REALTY - New
 $199,900Active3 beds 2 baths1,741 sq. ft.
$199,900Active3 beds 2 baths1,741 sq. ft.2040 Thurmont Road, Akron, OH 44313
MLS# 5159851Listed by: KELLER WILLIAMS GREATER METROPOLITAN - Open Sat, 11am to 1pmNew
 $235,000Active3 beds 2 baths
$235,000Active3 beds 2 baths586 Hillman Road, Akron, OH 44312
MLS# 5160874Listed by: H & R BURROUGHS REALTY, INC. - New
 $218,000Active2 beds 2 baths1,400 sq. ft.
$218,000Active2 beds 2 baths1,400 sq. ft.881 Hampton Ridge Drive, Akron, OH 44313
MLS# 5159147Listed by: KELLER WILLIAMS CHERVENIC RLTY - New
 $69,500Active2 beds 1 baths
$69,500Active2 beds 1 baths4 Manila Place, Akron, OH 44311
MLS# 5160868Listed by: PRETTYMAN & ASSOCIATES - New
 $20,000Active0.9 Acres
$20,000Active0.9 AcresGrace Road, Akron, OH 44312
MLS# 5160871Listed by: HELEN SCOTT REALTY LLC  $109,500Active2 beds 1 baths1,016 sq. ft.
$109,500Active2 beds 1 baths1,016 sq. ft.2001 13th Sw Street, Akron, OH 44314
MLS# 5146717Listed by: RE/MAX CROSSROADS PROPERTIES- New
 $305,000Active4 beds 3 baths2,384 sq. ft.
$305,000Active4 beds 3 baths2,384 sq. ft.2079 Wyndham Road, Akron, OH 44313
MLS# 5159407Listed by: CUTLER REAL ESTATE - New
 $17,500Active0.24 Acres
$17,500Active0.24 AcresV/L Sanitarium Road, Akron, OH 44312
MLS# 5159875Listed by: LPT REALTY
