829 S Hawkins Avenue, Akron, OH 44320
Local realty services provided by:ERA Real Solutions Realty

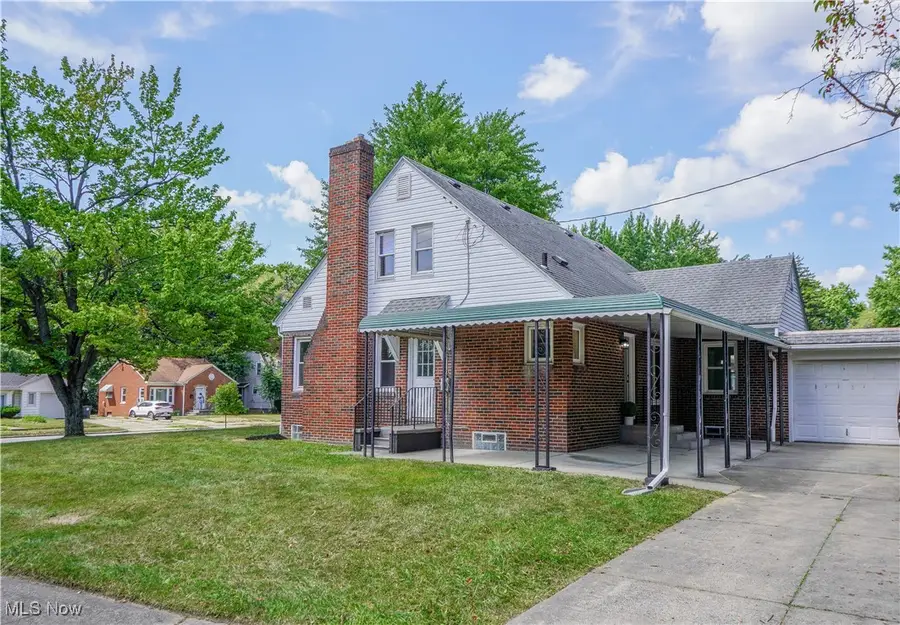
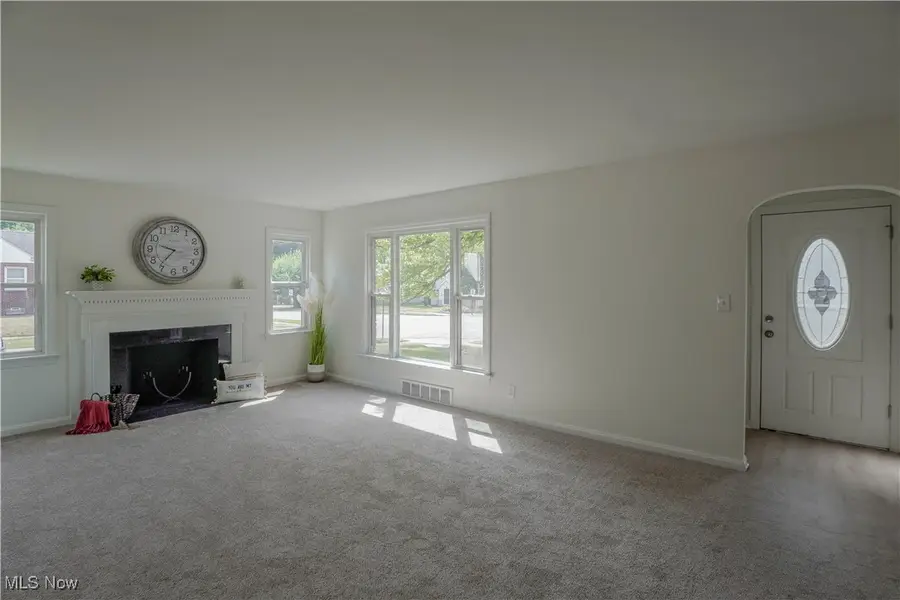
Listed by:jose medina
Office:keller williams legacy group realty
MLS#:5145403
Source:OH_NORMLS
Price summary
- Price:$225,000
- Price per sq. ft.:$128.64
About this home
You’ll be pleasantly surprised by how much space this 4 bedroom West Akron cape cod has to offer. It’s larger than it looks, with a two car attached garage, two full baths, and a layout that feels just right. Step into the entry vestibule that opens to a comfortable living room with a fireplace, then flow into the dining room through charming arched doorways and enjoy the view from the picture window. The kitchen is nicely updated with butcher block counters, stainless steel appliances, and plenty of cabinet space.
Two main level bedrooms have new carpet and share a modern full bath with a double sink vanity and tub shower. Upstairs, you’ll find two more bedrooms and a second full bath with a stall shower and built in linen storage in the hall.
The full basement adds room for storage and laundry, while the covered patio off the garage is perfect for relaxing or hosting friends. The yard is easy to care for, and you’re just minutes from Buchtel CLC, Griffin Stadium, parks, shopping, and dining. Don’t miss this one, it’s a great place to call home.
Contact an agent
Home facts
- Year built:1949
- Listing Id #:5145403
- Added:6 day(s) ago
- Updated:August 15, 2025 at 02:10 PM
Rooms and interior
- Bedrooms:4
- Total bathrooms:2
- Full bathrooms:2
- Living area:1,749 sq. ft.
Heating and cooling
- Cooling:Central Air
- Heating:Forced Air, Gas
Structure and exterior
- Roof:Asphalt, Fiberglass
- Year built:1949
- Building area:1,749 sq. ft.
- Lot area:0.27 Acres
Utilities
- Water:Public
- Sewer:Public Sewer
Finances and disclosures
- Price:$225,000
- Price per sq. ft.:$128.64
- Tax amount:$3,776 (2024)
New listings near 829 S Hawkins Avenue
- New
 $550,000Active3 beds 2 baths1,200 sq. ft.
$550,000Active3 beds 2 baths1,200 sq. ft.3956 S Turkeyfoot Road, Akron, OH 44319
MLS# 5148470Listed by: KELLER WILLIAMS CHERVENIC RLTY - New
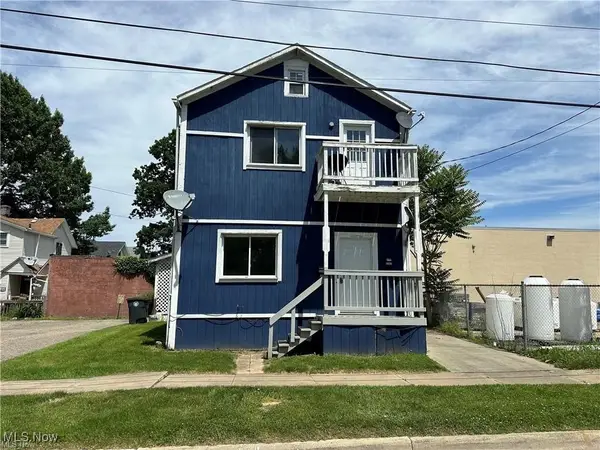 $145,000Active4 beds 2 baths2,400 sq. ft.
$145,000Active4 beds 2 baths2,400 sq. ft.2387 29th Sw Street, Akron, OH 44314
MLS# 5148673Listed by: REAL OF OHIO - New
 $299,000Active4 beds 3 baths1,801 sq. ft.
$299,000Active4 beds 3 baths1,801 sq. ft.225 N Highland Avenue, Akron, OH 44303
MLS# 5144220Listed by: BERKSHIRE HATHAWAY HOMESERVICES STOUFFER REALTY - New
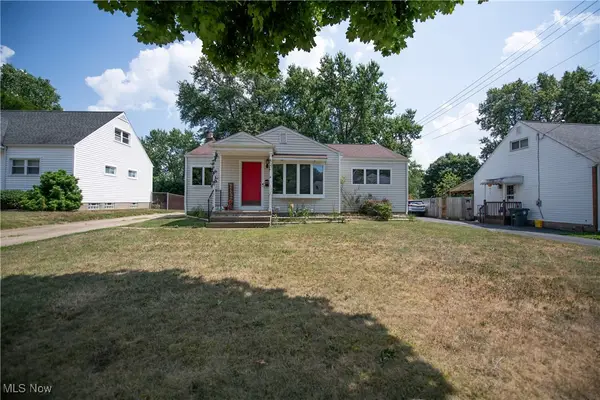 $189,400Active3 beds 2 baths1,100 sq. ft.
$189,400Active3 beds 2 baths1,100 sq. ft.459 Alaho Street, Akron, OH 44305
MLS# 5146681Listed by: KELLER WILLIAMS LEGACY GROUP REALTY - New
 $359,000Active4 beds 2 baths2,907 sq. ft.
$359,000Active4 beds 2 baths2,907 sq. ft.2451 Falmouth Road, Fairlawn, OH 44333
MLS# 5148129Listed by: REAL OF OHIO - New
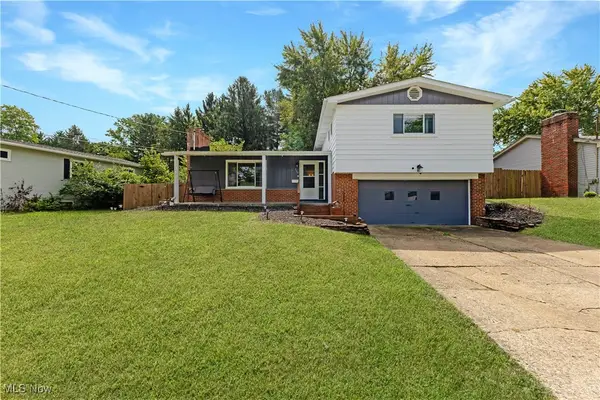 $290,000Active3 beds 2 baths2,129 sq. ft.
$290,000Active3 beds 2 baths2,129 sq. ft.599 Garnette Road, Akron, OH 44313
MLS# 5148596Listed by: CENTURY 21 LAKESIDE REALTY - New
 $229,900Active4 beds 2 baths
$229,900Active4 beds 2 baths345 W Ingleside Drive, Akron, OH 44319
MLS# 5148160Listed by: MCDOWELL HOMES REAL ESTATE SERVICES - New
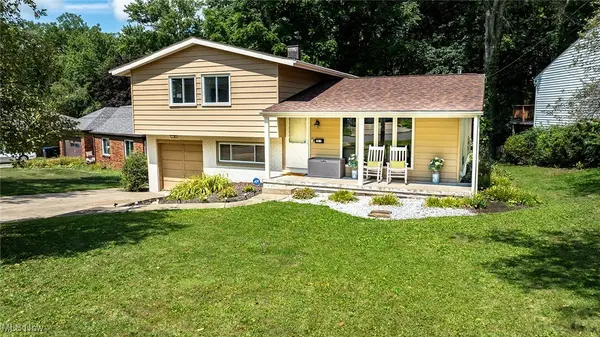 $238,850Active3 beds 3 baths
$238,850Active3 beds 3 baths1547 Kingsley Avenue, Akron, OH 44313
MLS# 5148384Listed by: EXP REALTY, LLC. - New
 $125,000Active4 beds 2 baths1,488 sq. ft.
$125,000Active4 beds 2 baths1,488 sq. ft.969-971 Reed Avenue, Akron, OH 44306
MLS# 5148541Listed by: KELLER WILLIAMS LIVING - New
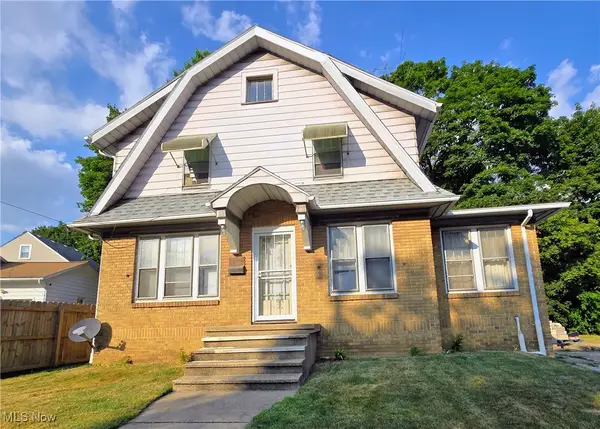 $84,900Active3 beds 1 baths1,761 sq. ft.
$84,900Active3 beds 1 baths1,761 sq. ft.727 East Avenue, Akron, OH 44320
MLS# 5148045Listed by: COLDWELL BANKER SCHMIDT REALTY

