956 Wye Drive, Akron, OH 44303
Local realty services provided by:ERA Real Solutions Realty
Listed by:ryan shaffer
Office:exp realty, llc.
MLS#:5166296
Source:OH_NORMLS
Price summary
- Price:$285,000
- Price per sq. ft.:$122.16
About this home
Fully renovated and ready to go! Come bear witness to this meticulously maintained centennial wonder, and you’ll see the best is yet to come! Situated in the heart of historic Highland Square and across the street from Hereford Park, this unique 3-4BR 1.5BA barn-style colonial showcases refinished hardwood floors through most of its 2300+ square feet! 1st floor features airy living room w/ bay window, brick gas fireplace & shiplap accent wall, adjacent to the sunroom w/ windows on two sides, spacious formal dining room for entertaining, updated eat-in kitchen w/ quartz counters, subway tile backsplash, SS appliances & double sink, gas range, built-in shoe bench, servant staircase, new door to rear TimberTech deck, fenced-in backyard, and paver walkway to 2-car detached garage, plus about the coziest half bath you’ll ever see! Just upstairs you will find the master bedroom packed with natural light and built-ins in addition to the closet, 2 add’l well appointed bedrooms, large & clean full bath w/ double sink granite vanity & tiled shower, plus finished 3rd floor rec room that could also serve as a 4th bedroom. This home also features a waterproofed basement and the following updates: vinyl windows (many are casement!), water softener ‘21, HVAC & smart thermostat ‘21, hot h20 ‘23, sump pump ‘24, front door ‘21 & new light fixtures, blinds, & fans throughout the house! Nothing to do but move in! Conveniently located around the corner from Portage Country Club, .25 mi from King CLC, < .5 mi from Highland Sq dining & entertainment, and just a 5-min drive to downtown Akron!
Contact an agent
Home facts
- Year built:1924
- Listing ID #:5166296
- Added:1 day(s) ago
- Updated:October 24, 2025 at 09:48 PM
Rooms and interior
- Bedrooms:3
- Total bathrooms:2
- Full bathrooms:1
- Half bathrooms:1
- Living area:2,333 sq. ft.
Heating and cooling
- Cooling:Central Air
- Heating:Forced Air, Gas
Structure and exterior
- Roof:Asphalt, Fiberglass
- Year built:1924
- Building area:2,333 sq. ft.
- Lot area:0.13 Acres
Utilities
- Water:Public
- Sewer:Public Sewer
Finances and disclosures
- Price:$285,000
- Price per sq. ft.:$122.16
- Tax amount:$4,164 (2024)
New listings near 956 Wye Drive
- New
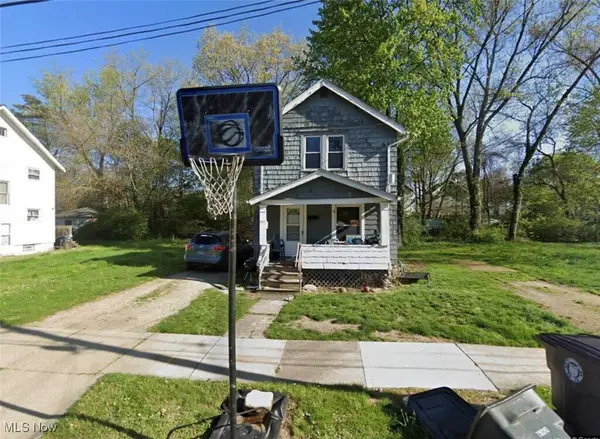 $100,000Active3 beds 1 baths999 sq. ft.
$100,000Active3 beds 1 baths999 sq. ft.107 W Dalton Street, Akron, OH 44310
MLS# 5167311Listed by: KELLER WILLIAMS CHERVENIC RLTY - New
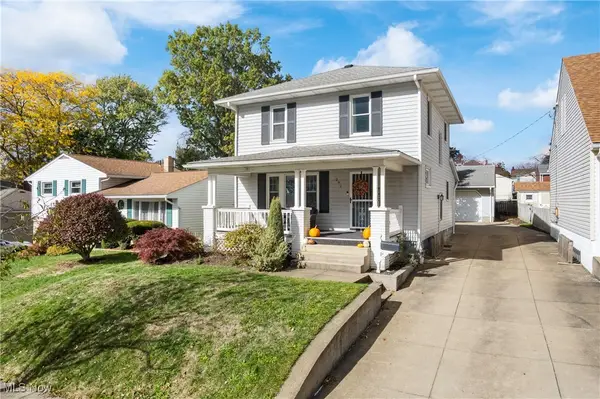 $199,900Active3 beds 2 baths1,272 sq. ft.
$199,900Active3 beds 2 baths1,272 sq. ft.291 Selden Avenue, Akron, OH 44301
MLS# 5167162Listed by: TARTER REALTY - New
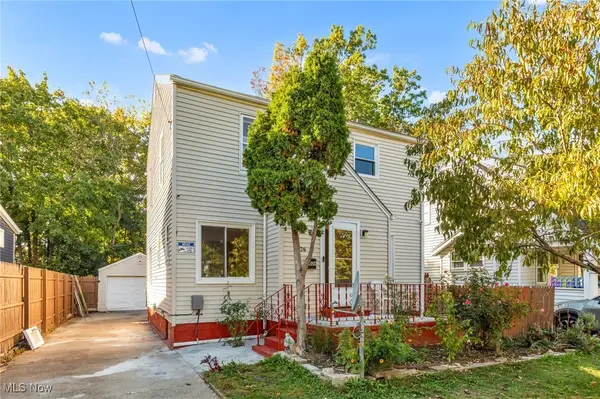 $159,900Active3 beds 1 baths1,302 sq. ft.
$159,900Active3 beds 1 baths1,302 sq. ft.1026 Woodward Avenue, Akron, OH 44310
MLS# 5165815Listed by: PLUM TREE REALTY, LLC - New
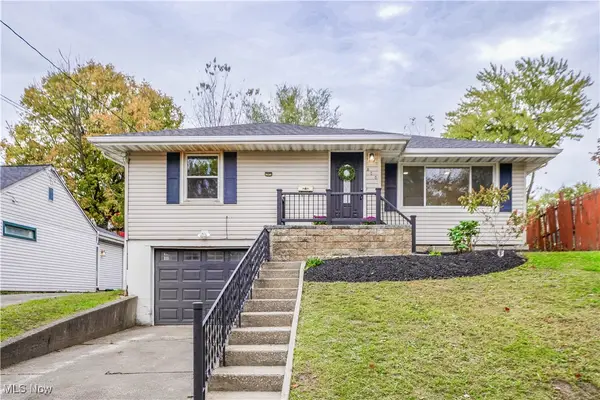 $175,000Active3 beds 1 baths1,570 sq. ft.
$175,000Active3 beds 1 baths1,570 sq. ft.855 Cree Avenue, Akron, OH 44305
MLS# 5166982Listed by: KELLER WILLIAMS LEGACY GROUP REALTY - New
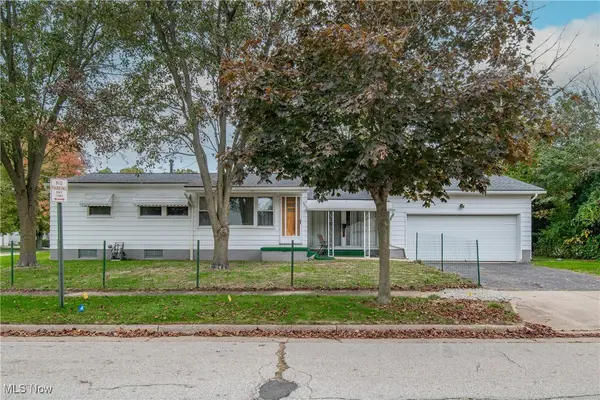 $158,000Active3 beds 1 baths1,406 sq. ft.
$158,000Active3 beds 1 baths1,406 sq. ft.860 Sutherland Avenue, Akron, OH 44314
MLS# 5167132Listed by: KELLER WILLIAMS CHERVENIC RLTY - New
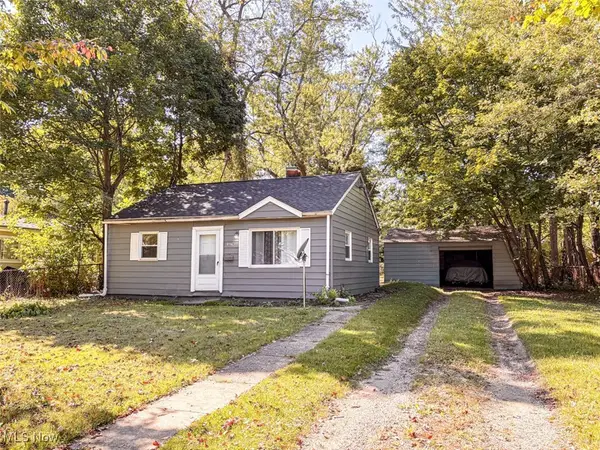 $99,900Active2 beds 1 baths
$99,900Active2 beds 1 baths1276 Frederick Boulevard, Akron, OH 44320
MLS# 5167055Listed by: EXP REALTY, LLC. - New
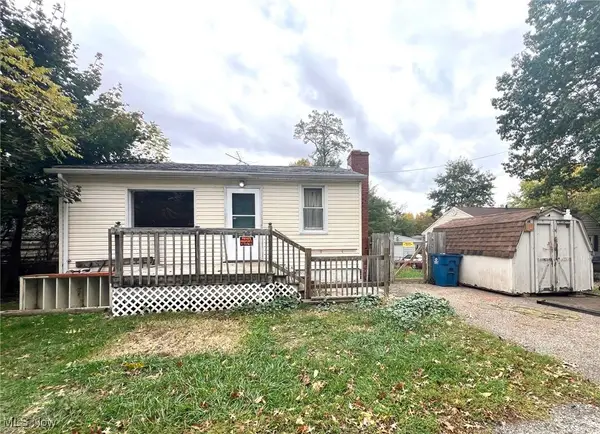 $47,500Active2 beds 1 baths
$47,500Active2 beds 1 baths2487 Delaware Avenue, Akron, OH 44312
MLS# 5163055Listed by: REMAX DIVERSITY REAL ESTATE GROUP LLC - New
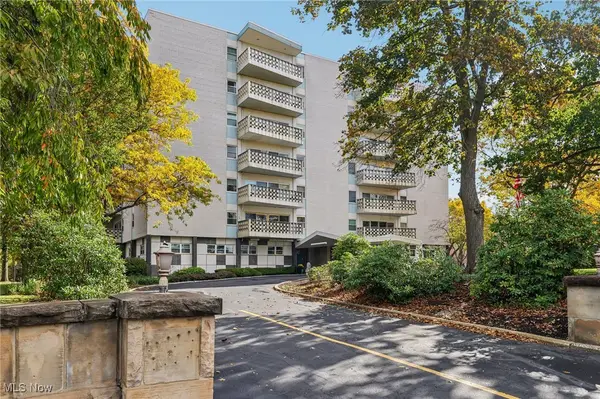 $109,000Active2 beds 2 baths1,334 sq. ft.
$109,000Active2 beds 2 baths1,334 sq. ft.275 N Portage Path #7g, Akron, OH 44303
MLS# 5165863Listed by: REAL OF OHIO - New
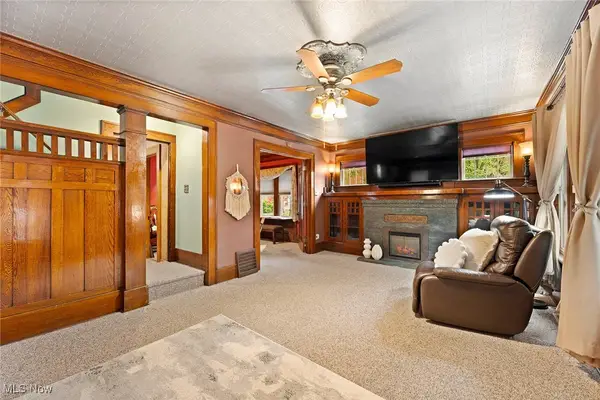 $159,900Active4 beds 1 baths1,558 sq. ft.
$159,900Active4 beds 1 baths1,558 sq. ft.1367 Girard Street, Akron, OH 44301
MLS# 5166603Listed by: RE/MAX TRENDS REALTY - Open Sun, 12 to 2pmNew
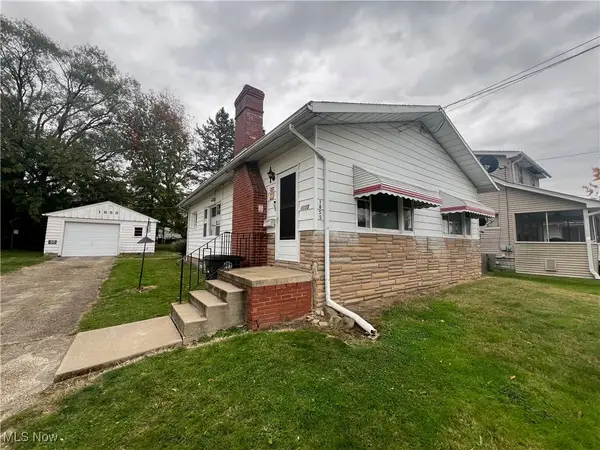 $105,000Active2 beds 1 baths1,050 sq. ft.
$105,000Active2 beds 1 baths1,050 sq. ft.1855 W 17th Sw Street, Akron, OH 44314
MLS# 5167068Listed by: EXP REALTY, LLC.
