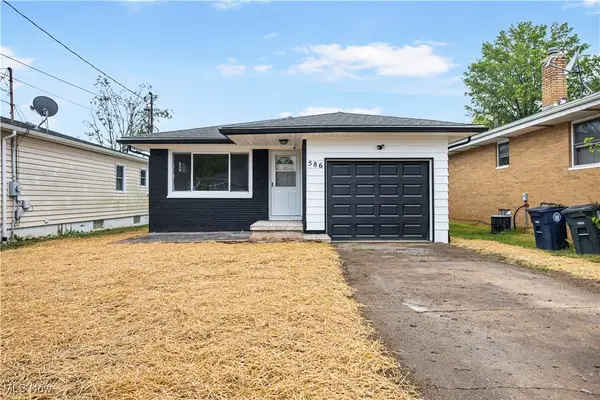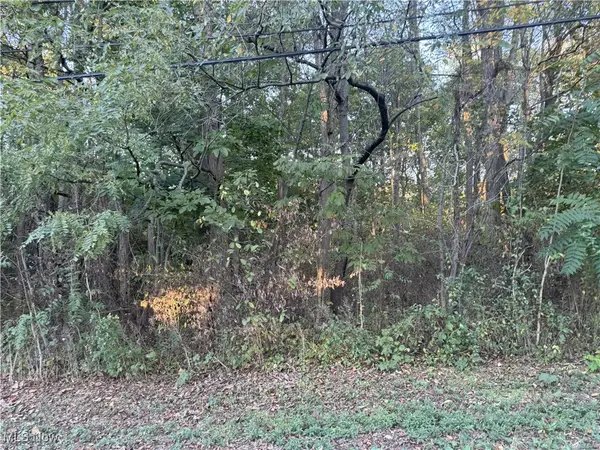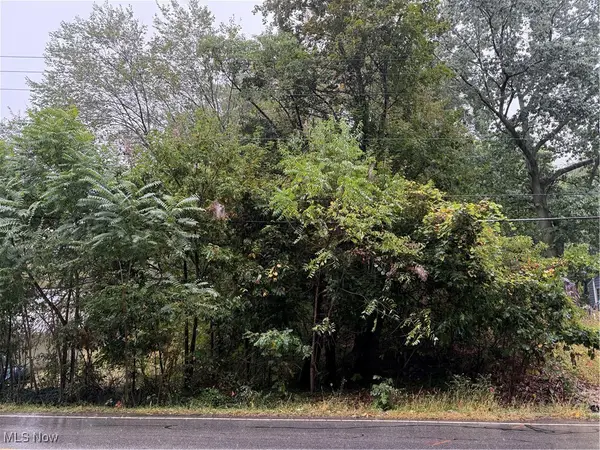970 Wye Drive, Akron, OH 44303
Local realty services provided by:ERA Real Solutions Realty
Listed by:barbara snyder
Office:snyder & snyder real estate
MLS#:5144770
Source:OH_NORMLS
Price summary
- Price:$200,000
- Price per sq. ft.:$106.1
About this home
This Highland Square charmer has been beautifully maintained and enhanced by the same owner since 1971. Enter the expansive front porch into the sealed entry with beveled glass sidelights and porcelain tile flooring. To the left is the living room that runs from the front to the rear with a woodburning fireplace centered on the wall with french doors that lead to the rear patio and fenced yard. Perfect ceilings and crown moldings in the main level. The dining room has another fireplace (artificial) in the one corner and restored oak corner cabinets in two other corners. The kitchen at the rear has 80's Merilatt cabinets and a handy half bath close to the rear enclosed porch/entry. The hardwood flooring has been refinished in the entry, dining room, and all of the second floor bedrooms. Two rooms were combined upstairs to create one very large master bedroom with stunning maple flooring and a large closet. The bath is centrally located on the 2nd floor and still has the pedestal sink. The third floor consists of two rooms and a large cedar closet. The house has all replacement windows, a high efficient furnace and a brand new air conditioner and new hot water tank. The owner is an avid gardener and it shows in the wide variety of perennials. There is a nice patio and small water feature in the rear yard. There is plenty of room to park in front of the two car garage. The main roof was replaced in 2009 and the garage roof was replace in 2023.
Contact an agent
Home facts
- Year built:1921
- Listing ID #:5144770
- Added:61 day(s) ago
- Updated:October 01, 2025 at 07:18 AM
Rooms and interior
- Bedrooms:4
- Total bathrooms:2
- Full bathrooms:1
- Half bathrooms:1
- Living area:1,885 sq. ft.
Heating and cooling
- Cooling:Central Air
- Heating:Forced Air, Gas
Structure and exterior
- Roof:Asphalt, Fiberglass
- Year built:1921
- Building area:1,885 sq. ft.
- Lot area:0.14 Acres
Utilities
- Water:Public
- Sewer:Public Sewer
Finances and disclosures
- Price:$200,000
- Price per sq. ft.:$106.1
- Tax amount:$3,981 (2024)
New listings near 970 Wye Drive
- New
 $249,900Active3 beds 3 baths1,664 sq. ft.
$249,900Active3 beds 3 baths1,664 sq. ft.568 Auld Farm Circle, Akron, OH 44320
MLS# 5160145Listed by: FELL REALTY, LLC - New
 $543,000Active3 beds 4 baths3,137 sq. ft.
$543,000Active3 beds 4 baths3,137 sq. ft.3288 Spring Valley Road, Akron, OH 44333
MLS# 5160918Listed by: BERKSHIRE HATHAWAY HOMESERVICES STOUFFER REALTY - New
 $199,900Active3 beds 2 baths1,741 sq. ft.
$199,900Active3 beds 2 baths1,741 sq. ft.2040 Thurmont Road, Akron, OH 44313
MLS# 5159851Listed by: KELLER WILLIAMS GREATER METROPOLITAN - Open Sat, 11am to 1pmNew
 $235,000Active3 beds 2 baths
$235,000Active3 beds 2 baths586 Hillman Road, Akron, OH 44312
MLS# 5160874Listed by: H & R BURROUGHS REALTY, INC. - New
 $218,000Active2 beds 2 baths1,400 sq. ft.
$218,000Active2 beds 2 baths1,400 sq. ft.881 Hampton Ridge Drive, Akron, OH 44313
MLS# 5159147Listed by: KELLER WILLIAMS CHERVENIC RLTY - New
 $69,500Active2 beds 1 baths
$69,500Active2 beds 1 baths4 Manila Place, Akron, OH 44311
MLS# 5160868Listed by: PRETTYMAN & ASSOCIATES - New
 $20,000Active0.9 Acres
$20,000Active0.9 AcresGrace Road, Akron, OH 44312
MLS# 5160871Listed by: HELEN SCOTT REALTY LLC  $109,500Active2 beds 1 baths1,016 sq. ft.
$109,500Active2 beds 1 baths1,016 sq. ft.2001 13th Sw Street, Akron, OH 44314
MLS# 5146717Listed by: RE/MAX CROSSROADS PROPERTIES- New
 $305,000Active4 beds 3 baths2,384 sq. ft.
$305,000Active4 beds 3 baths2,384 sq. ft.2079 Wyndham Road, Akron, OH 44313
MLS# 5159407Listed by: CUTLER REAL ESTATE - New
 $17,500Active0.24 Acres
$17,500Active0.24 AcresV/L Sanitarium Road, Akron, OH 44312
MLS# 5159875Listed by: LPT REALTY
