S/L 6 Sunrise View Drive, Akron, OH 44313
Local realty services provided by:ERA Real Solutions Realty
Listed by: alaina merlitti, cassie testa
Office: testa real estate group
MLS#:5159832
Source:OH_NORMLS
Price summary
- Price:$436,000
- Price per sq. ft.:$243.44
- Monthly HOA dues:$200
About this home
Welcome to Residences at Good Park – Akron’s Newest Development! Experience modern living at its finest in one of Akron’s fastest-growing communities. Residences at Good Park offers a collection of thoughtfully designed floorplans, giving you the flexibility to choose a home that perfectly suits your lifestyle. Each home features: Contemporary design with stylish finishes, Energy-efficient construction for lasting value, Quality craftsmanship throughout. With a variety of floorplans and design packages available, pricing will vary—ensuring every residence is as unique as its owner. Whether you’re looking for a spacious family retreat or a sleek, low-maintenance layout, you’ll find the perfect fit here. Don’t miss your chance to own in this dynamic new neighborhood—homes are selling quickly! Pricing will be dependent on final selections. Pricing reflects standard builder options. Several front elevations are shown with optional upgrades including stone and wood exterior features. 50% TAX ABATEMENT for 15 years!
Contact an agent
Home facts
- Listing ID #:5159832
- Added:144 day(s) ago
- Updated:February 19, 2026 at 03:10 PM
Rooms and interior
- Bedrooms:3
- Total bathrooms:3
- Full bathrooms:2
- Half bathrooms:1
- Living area:1,791 sq. ft.
Heating and cooling
- Cooling:Central Air
- Heating:Forced Air, Gas
Structure and exterior
- Roof:Shingle
- Building area:1,791 sq. ft.
- Lot area:0.12 Acres
Utilities
- Water:Public
- Sewer:Public Sewer
Finances and disclosures
- Price:$436,000
- Price per sq. ft.:$243.44
New listings near S/L 6 Sunrise View Drive
- New
 $159,900Active3 beds 2 baths1,310 sq. ft.
$159,900Active3 beds 2 baths1,310 sq. ft.228 Hawk Avenue, Akron, OH 44312
MLS# 5187424Listed by: RE/MAX CROSSROADS PROPERTIES - New
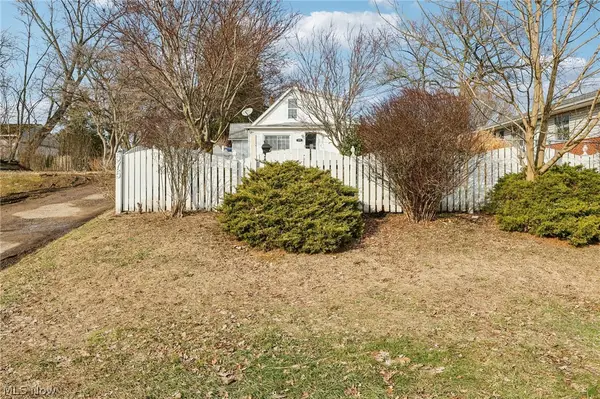 $117,000Active3 beds 2 baths1,208 sq. ft.
$117,000Active3 beds 2 baths1,208 sq. ft.575 Flora Avenue, Akron, OH 44314
MLS# 5187229Listed by: CENTURY 21 ASA COX HOMES - New
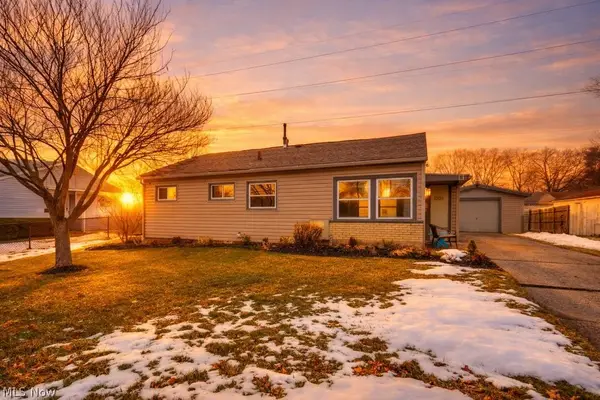 $147,700Active3 beds 1 baths992 sq. ft.
$147,700Active3 beds 1 baths992 sq. ft.1203 Sarlson Avenue, Akron, OH 44314
MLS# 5187354Listed by: KELLER WILLIAMS CHERVENIC RLTY - Open Sat, 1 to 2:30pmNew
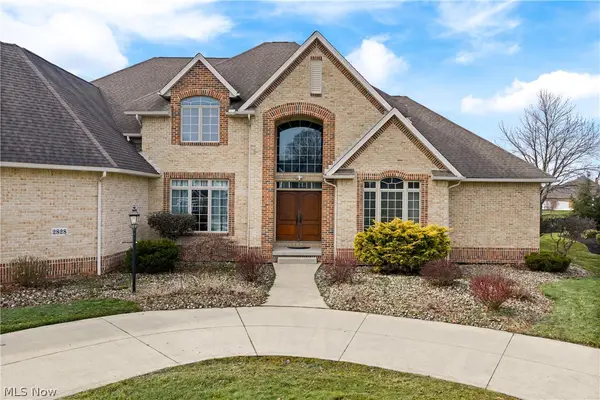 $710,000Active4 beds 5 baths5,912 sq. ft.
$710,000Active4 beds 5 baths5,912 sq. ft.2828 Steelwood Circle, Akron, OH 44312
MLS# 5187722Listed by: SELLING OHIO LLC - New
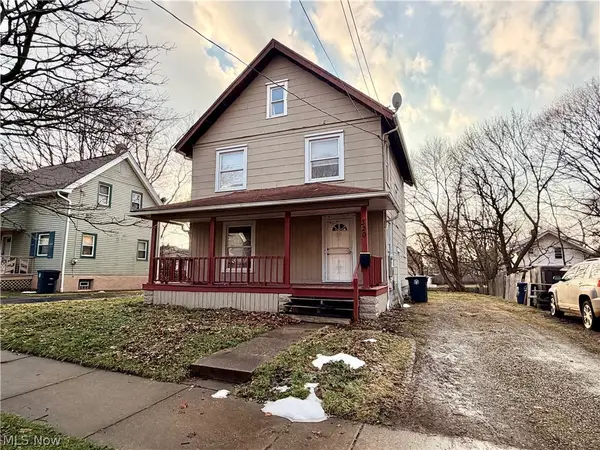 $129,900Active5 beds 1 baths
$129,900Active5 beds 1 baths320 Para Avenue, Akron, OH 44305
MLS# 5187769Listed by: RE/MAX EDGE REALTY - New
 $199,000Active3 beds 1 baths1,474 sq. ft.
$199,000Active3 beds 1 baths1,474 sq. ft.2360 Savoy Avenue, Ellet, OH 44305
MLS# 5186876Listed by: MCDOWELL HOMES REAL ESTATE SERVICES - Open Sun, 12 to 1:30pmNew
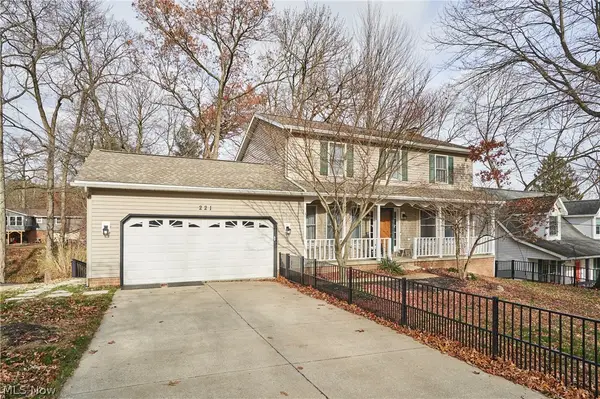 $362,500Active3 beds 4 baths2,472 sq. ft.
$362,500Active3 beds 4 baths2,472 sq. ft.221 Lake Front Drive, Akron, OH 44319
MLS# 5187584Listed by: EXP REALTY, LLC. - New
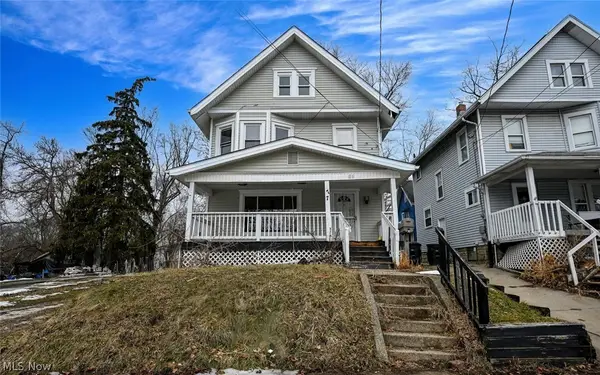 $125,000Active4 beds 1 baths1,393 sq. ft.
$125,000Active4 beds 1 baths1,393 sq. ft.77 W Mildred Avenue, Akron, OH 44310
MLS# 5187352Listed by: RE/MAX EDGE REALTY - New
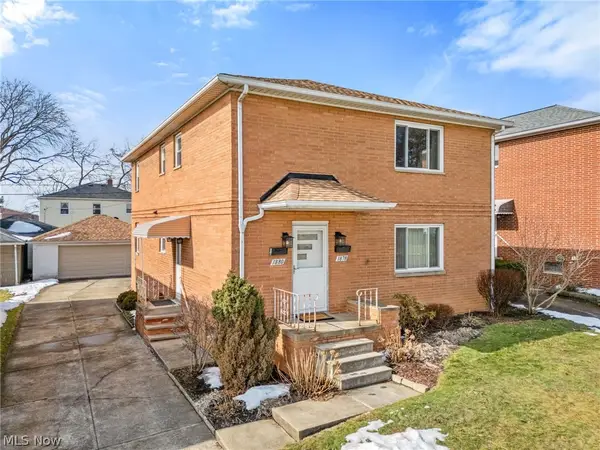 $214,900Active4 beds 2 baths2,322 sq. ft.
$214,900Active4 beds 2 baths2,322 sq. ft.1878-1880 Carter Avenue, Akron, OH 44301
MLS# 5187607Listed by: BERKSHIRE HATHAWAY HOMESERVICES STOUFFER REALTY - New
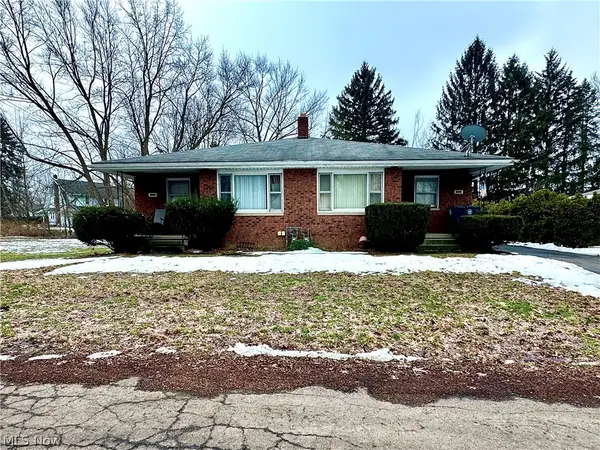 $174,999Active4 beds 2 baths1,848 sq. ft.
$174,999Active4 beds 2 baths1,848 sq. ft.1012-1014 Saxon Avenue, Akron, OH 44314
MLS# 5185354Listed by: KELLER WILLIAMS CHERVENIC RLTY

