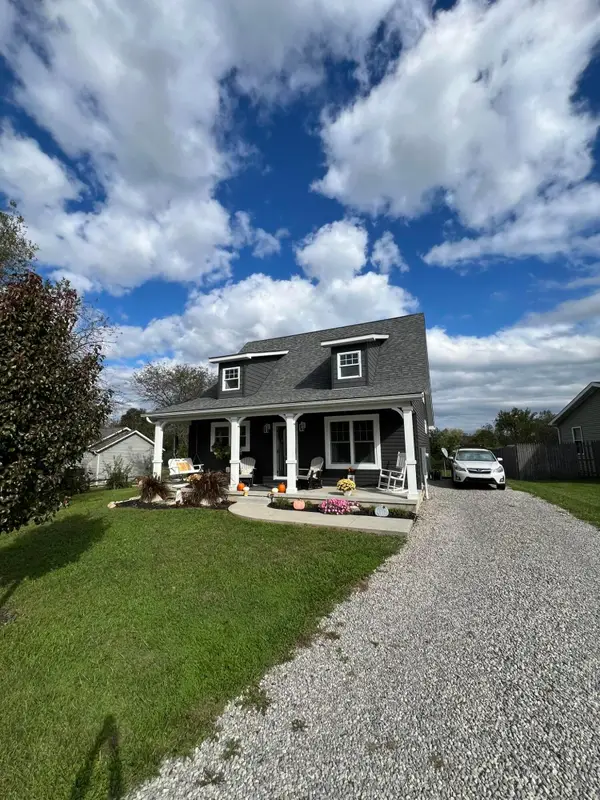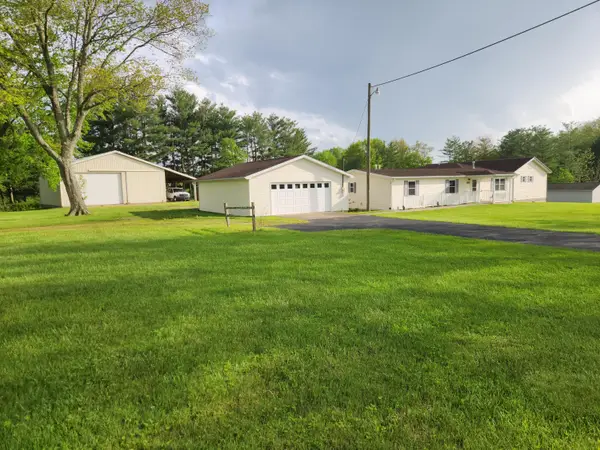29455 Chestnut Drive, Albany, OH 45710
Local realty services provided by:ERA Martin & Associates
29455 Chestnut Drive,Albany, OH 45710
$550,000
- 4 Beds
- 3 Baths
- 2,940 sq. ft.
- Single family
- Active
Listed by: sally linder
Office: e-merge real estate
MLS#:225041360
Source:OH_CBR
Price summary
- Price:$550,000
- Price per sq. ft.:$225.87
About this home
Stunning, spacious home has been completely transformed--so much so it's hard to know where to start. The kitchen was a total gut remodel, with a wall removed to add space from a little-used room. Layout, finishes, hardware, appliances, built-ins-everything-are designer quality and enduring design. The island and coffee bar make it so functional, while informal and formal dining lean into entertaining. Home-show addicts will want this home for the mud/laundry room alone. It has everything your design heart (and organizing gene) desires, big enough for a cartwheel to celebrate. The home's mill work was upgraded, including the ingenious ceiling design in the kitchen, and there's new flooring almost everywhere. Design extends into the LR with added built-ins and fireplace. Even the half bath is a beauty. The owner suite bath, same story: gut remodel into the perfect space for the upgraded primary. The exterior also was completely transformed: farmhouse siding, brick porch details, metal roof and added pole bldg. Full home now has spray-in insulation. Whole-house H2O filtration, new door hardware, newer HVAC & water heater, staircase treads/risers, + more (see list). The view? Breathtaking!
Contact an agent
Home facts
- Year built:2002
- Listing ID #:225041360
- Added:61 day(s) ago
- Updated:December 31, 2025 at 10:38 PM
Rooms and interior
- Bedrooms:4
- Total bathrooms:3
- Full bathrooms:2
- Half bathrooms:1
- Living area:2,940 sq. ft.
Heating and cooling
- Heating:Electric, Forced Air, Heat Pump, Heating
Structure and exterior
- Year built:2002
- Building area:2,940 sq. ft.
- Lot area:3.77 Acres
Finances and disclosures
- Price:$550,000
- Price per sq. ft.:$225.87
- Tax amount:$2,083


