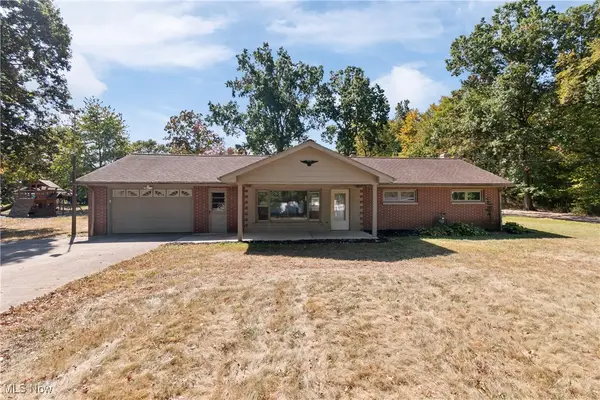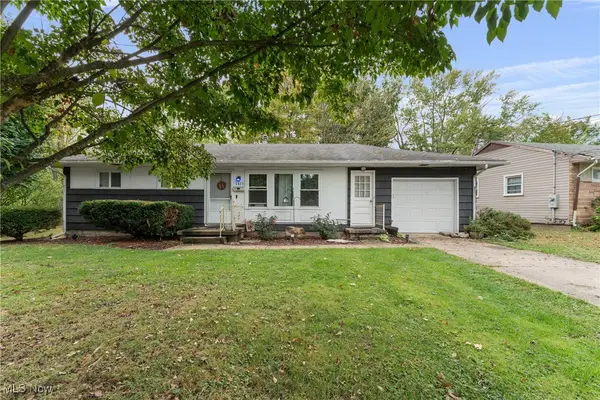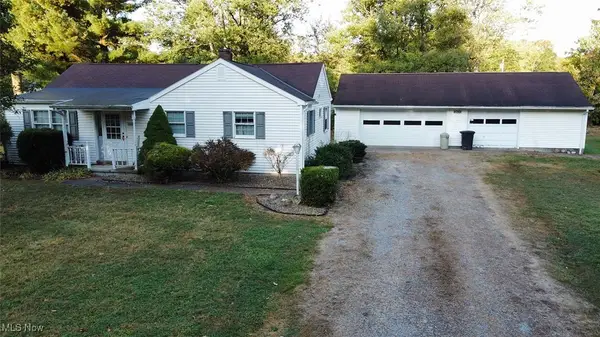12252 Snode Ne Street, Alliance, OH 44601
Local realty services provided by:ERA Real Solutions Realty
Listed by:nerissa l maris
Office:berkshire hathaway homeservices stouffer realty
MLS#:5149398
Source:OH_NORMLS
Price summary
- Price:$629,900
- Price per sq. ft.:$280.2
About this home
Amazing secluded ranch home built in 2003 with a 3 car attached garage, and one more garage situated on 10.4 acres! These are the original owners who custom built this house. The home features 9 foot ceilings with crown molding and recessed lighting throughout, with the added benefit of insulated interior walls. Most of the flooring, baseboards and much of the trim work are made from hardwood maple sourced from the property. The kitchen includes a breakfast bar with granite countertops, maple cabinets, under-cabinet lighting and a pantry. There's also an eating area by the kitchen as well as a formal dining room. On one side of the home you will find the master bedroom with a master bathroom featuring two separate sinks, a full shower, garden bathtub and walk-in closet. Adjacent to the master bedroom is an office which could also serve as a nursery, work out room, fourth bedroom etc. On the other side of the home there are two additional bedrooms, a full bathroom and a laundry room. The great room boasts a fireplace and a wall of windows, offering wooded views and abundant natural light. A three-season room is located off the kitchen with windows and screens. The basement is larger than the 2,248 sq ft of the main home, extending under the three-season room. It is a walkout basement with 4 double-hung windows providing natural light, currently used as an art studio. While unfinished it offers endless possibilities! There's also a wood burner in the basement tied into the heating system. Updates include new heat pump in 2019, new flooring in the 3 seasons room in 2022, new water softener in 2024, new hot water tank Sept. 2025. Outside the property is beautiful with stone trails extending over 1/4 mile into the woods, with a bridged culvert that provides tractor access to the entire wooded lot. Property includes two out buildings, one is 12x20 with windows and overhead garage door. The other outbuilding is a 12x14 utility shed with a lean-to for additional equipment.
Contact an agent
Home facts
- Year built:2003
- Listing ID #:5149398
- Added:40 day(s) ago
- Updated:October 01, 2025 at 07:18 AM
Rooms and interior
- Bedrooms:3
- Total bathrooms:3
- Full bathrooms:2
- Half bathrooms:1
- Living area:2,248 sq. ft.
Heating and cooling
- Cooling:Heat Pump
- Heating:Forced Air, Heat Pump
Structure and exterior
- Roof:Asphalt, Fiberglass
- Year built:2003
- Building area:2,248 sq. ft.
- Lot area:10.4 Acres
Utilities
- Water:Well
- Sewer:Septic Tank
Finances and disclosures
- Price:$629,900
- Price per sq. ft.:$280.2
- Tax amount:$4,828 (2024)
New listings near 12252 Snode Ne Street
- New
 $449,900Active4 beds 3 baths2,150 sq. ft.
$449,900Active4 beds 3 baths2,150 sq. ft.14723 Bolton Ne Street, Alliance, OH 44601
MLS# 5160672Listed by: KELLER WILLIAMS GREATER CLEVELAND NORTHEAST - New
 $250,000Active3 beds 2 baths1,536 sq. ft.
$250,000Active3 beds 2 baths1,536 sq. ft.738 Kingsway Street, Alliance, OH 44601
MLS# 5160774Listed by: CENTURY 21 LAKESIDE REALTY - Open Sun, 12 to 1pmNew
 $239,900Active3 beds 1 baths1,008 sq. ft.
$239,900Active3 beds 1 baths1,008 sq. ft.10666 Wilma Ne Avenue, Alliance, OH 44601
MLS# 5160076Listed by: TANNER REAL ESTATE CO. - Open Sat, 12 to 1pmNew
 $499,900Active3 beds 2 baths2,674 sq. ft.
$499,900Active3 beds 2 baths2,674 sq. ft.540 E Bayton Street, Alliance, OH 44601
MLS# 5160569Listed by: KELLER WILLIAMS LEGACY GROUP REALTY - New
 $34,900Active2 beds 2 baths1,252 sq. ft.
$34,900Active2 beds 2 baths1,252 sq. ft.263 Franklin Avenue, Alliance, OH 44601
MLS# 5160372Listed by: PATHWAY REAL ESTATE - New
 $149,900Active3 beds 2 baths1,528 sq. ft.
$149,900Active3 beds 2 baths1,528 sq. ft.345 W Market Street, Alliance, OH 44601
MLS# 5160219Listed by: KELLER WILLIAMS ELEVATE  $199,000Pending3 beds 1 baths1,145 sq. ft.
$199,000Pending3 beds 1 baths1,145 sq. ft.13334 Cindy Ne Street, Alliance, OH 44601
MLS# 5159858Listed by: KELLER WILLIAMS LEGACY GROUP REALTY $130,000Pending3 beds 1 baths1,092 sq. ft.
$130,000Pending3 beds 1 baths1,092 sq. ft.1475 Chatauqua Court, Alliance, OH 44601
MLS# 5159291Listed by: KELLER WILLIAMS LEGACY GROUP REALTY- New
 $210,000Active3 beds 1 baths1,240 sq. ft.
$210,000Active3 beds 1 baths1,240 sq. ft.13600 Caldwell Avenue, Alliance, OH 44601
MLS# 5159808Listed by: KIKO - New
 $107,500Active3 beds 1 baths1,187 sq. ft.
$107,500Active3 beds 1 baths1,187 sq. ft.163 W Market Street, Alliance, OH 44601
MLS# 5158714Listed by: TARTER REALTY
