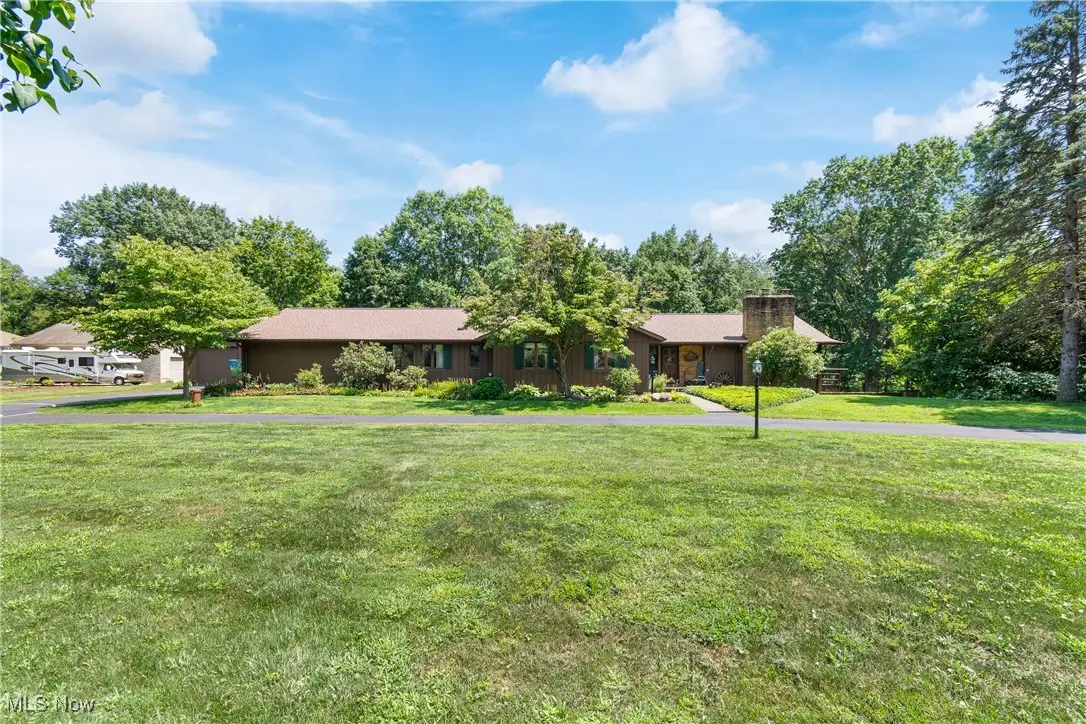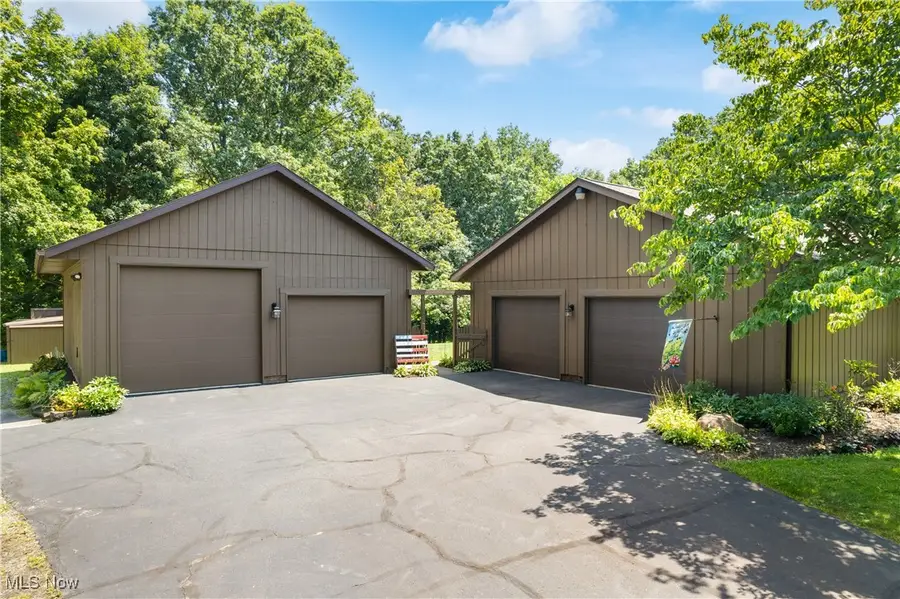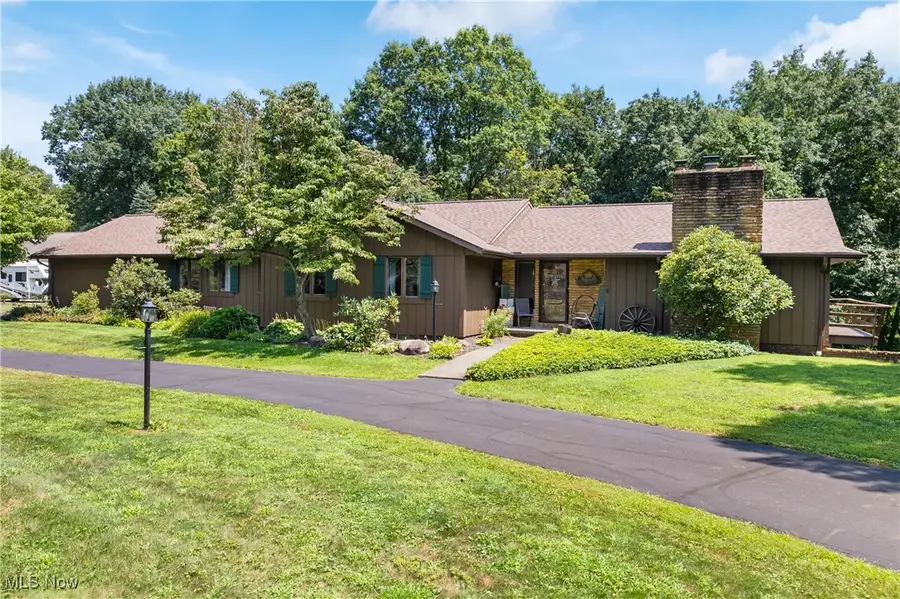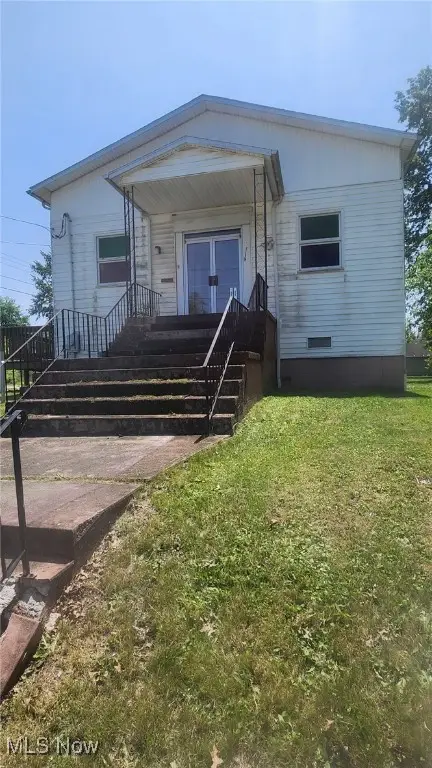12980 Robinwood Ne Street, Alliance, OH 44601
Local realty services provided by:ERA Real Solutions Realty



Listed by:wesley j yania
Office:re/max crossroads properties
MLS#:5144585
Source:OH_NORMLS
Price summary
- Price:$399,900
- Price per sq. ft.:$116.11
About this home
Check out this one of a kind ranch with 5 bedrooms, 3 full baths and over 3400 sq. ft. of finished space all on 1.42 acres. This one is unique and offers many updates, upgrades and cool features, so pay attention to detail. Located on a quiet dead end street in the Marlington School District. As soon as you pull up you will notice the circular driveway, meticulous exterior, plus the 6 car garage. There is an oversized 2 car attached plus a 26x30 detached garage built in 2005. The back yard is amazing with a back stamped concrete patio new in 2021 with private views of the back yard. Truly a must see. Roof/Gutters new in 2023. There is also a 12x16 storage shed. Inside features an open floor plan with a new kitchen in 2014 with stainless steel appliances including a double oven. Kitchen opens up to a massive 25x19 family room with brick fireplace and wood slat ceiling. The views from the first floor overlooking the back yard are stunning. Down the hall features 3 bedroom, 2 full baths plus a laundry room. The master bedroom is 20x14 with his/hers closets and a huge master bath with jetted tub. The lower level has a large rec room with bar area and a walkout to another lower level patio. Plus there is a 4th and 5th bedroom with full bath which could be an in-law suite. There is also an office plus a 26x22 storage area. Other updates include furnace/heat pump 2018, Exterior painted 2021 and more. This one is truly a must see and will make a great house to call HOME!
Contact an agent
Home facts
- Year built:1979
- Listing Id #:5144585
- Added:14 day(s) ago
- Updated:August 15, 2025 at 07:21 AM
Rooms and interior
- Bedrooms:5
- Total bathrooms:3
- Full bathrooms:3
- Living area:3,444 sq. ft.
Heating and cooling
- Cooling:Central Air, Heat Pump
- Heating:Electric
Structure and exterior
- Roof:Asphalt, Fiberglass
- Year built:1979
- Building area:3,444 sq. ft.
- Lot area:1.42 Acres
Utilities
- Water:Well
- Sewer:Septic Tank
Finances and disclosures
- Price:$399,900
- Price per sq. ft.:$116.11
- Tax amount:$4,065 (2024)
New listings near 12980 Robinwood Ne Street
- Open Sun, 12:30 to 2pmNew
 $129,900Active2 beds 2 baths748 sq. ft.
$129,900Active2 beds 2 baths748 sq. ft.652 N Webb Avenue, Alliance, OH 44601
MLS# 5147639Listed by: TARTER REALTY - New
 $149,500Active3 beds 2 baths1,272 sq. ft.
$149,500Active3 beds 2 baths1,272 sq. ft.983 Roseland Road, Alliance, OH 44601
MLS# 5147699Listed by: CUTLER REAL ESTATE - New
 $249,900Active3 beds 2 baths2,028 sq. ft.
$249,900Active3 beds 2 baths2,028 sq. ft.896 Parkway Boulevard, Alliance, OH 44601
MLS# 5146868Listed by: AGENCY REAL ESTATE - New
 $30,000Active2 beds 2 baths1,430 sq. ft.
$30,000Active2 beds 2 baths1,430 sq. ft.511 W Ely Street, Alliance, OH 44601
MLS# 5146672Listed by: CENTURY 21 LAKESIDE REALTY  $490,000Pending3 beds 4 baths3,330 sq. ft.
$490,000Pending3 beds 4 baths3,330 sq. ft.2480 Orchard Spring Cir, Alliance, OH 44601
MLS# 5146043Listed by: TARTER REALTY- New
 $379,900Active3 beds 2 baths1,729 sq. ft.
$379,900Active3 beds 2 baths1,729 sq. ft.2839 S Rockhill Avenue, Alliance, OH 44601
MLS# 5144995Listed by: TANNER REAL ESTATE CO. - New
 $79,900Active3 beds 2 baths1,232 sq. ft.
$79,900Active3 beds 2 baths1,232 sq. ft.814 Milner Street, Alliance, OH 44601
MLS# 5145825Listed by: RE/MAX INFINITY - New
 $255,000Active2 beds 2 baths1,900 sq. ft.
$255,000Active2 beds 2 baths1,900 sq. ft.386 Maplewood Drive, Alliance, OH 44601
MLS# 5145750Listed by: RE/MAX EDGE REALTY  $24,900Pending3 beds 3 baths3,600 sq. ft.
$24,900Pending3 beds 3 baths3,600 sq. ft.1139 Noble Street, Alliance, OH 44601
MLS# 5145590Listed by: RE/MAX TRENDS REALTY- New
 $99,900Active3 beds 1 baths1,248 sq. ft.
$99,900Active3 beds 1 baths1,248 sq. ft.1395 S Webb Avenue, Alliance, OH 44601
MLS# 5144992Listed by: TANNER REAL ESTATE CO.
