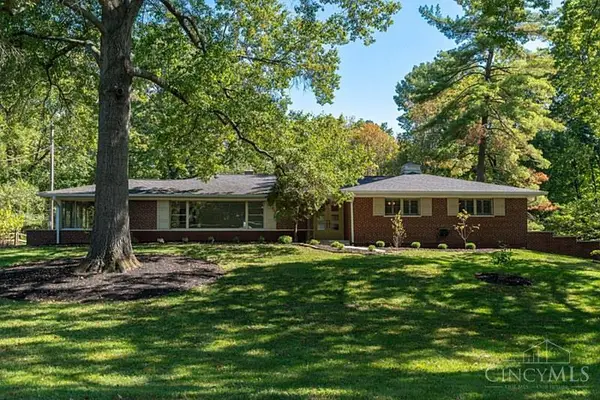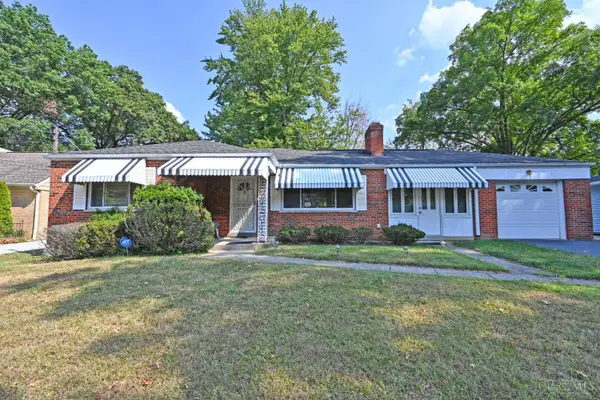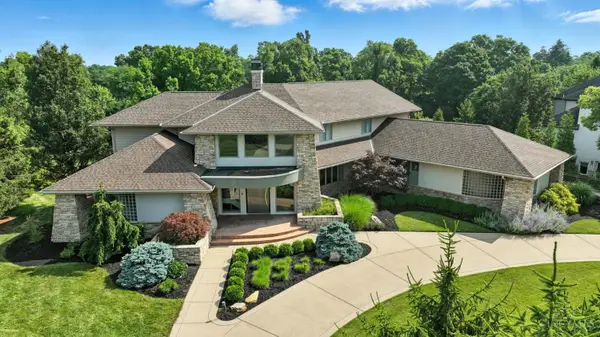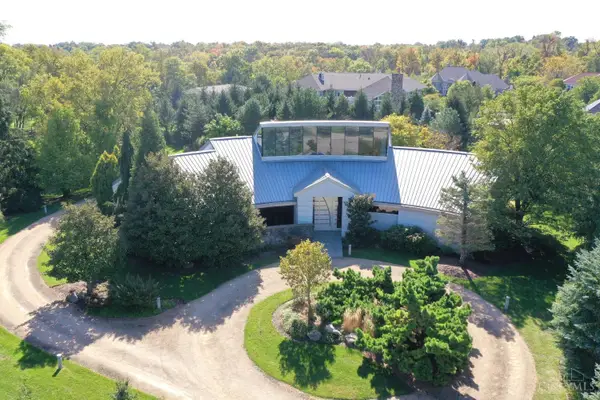8389 Arborcrest Drive, Amberley, OH 45236
Local realty services provided by:ERA Real Solutions Realty
Listed by:susan rissover
Office:keller williams advisors
MLS#:1858195
Source:OH_CINCY
Price summary
- Price:$600,000
- Price per sq. ft.:$303.34
About this home
Stunningly preserved Amberley Village Midcentury Modern ranch on 1 acre wooded lot. Featured in Atomic Ranch Magazine and on HGTV, 1953 home is loaded with original architectural details and features a fabulous open and spacious layout. Updates include exterior hardscape w/custom concrete driveway, dynamic walkways & patios designed by architect Chris Magee, complemented beautifully by low maintenance geo tolerant landscaping. Butterfly roof makes for a dramatic vaulted ceiling great room w/new architecturally appropriate Marvin windows. Custom blinds throughout. OG kitchen has been restored and functions beautifully! Built on slab without basement the home features ample storage and an accessible attic, plus an oversized 2 car garage. The original tile baths are showstoppers! Sellers need occupancy umtil 12/16. *Multiple Offer Notice - Highest & Best offers by 3 p.m. 10/18. Seller reserves right to accept offer anytime.
Contact an agent
Home facts
- Year built:1953
- Listing ID #:1858195
- Added:17 day(s) ago
- Updated:October 21, 2025 at 07:30 AM
Rooms and interior
- Bedrooms:3
- Total bathrooms:2
- Full bathrooms:2
- Living area:1,978 sq. ft.
Heating and cooling
- Cooling:Attic fan, Central Air
- Heating:Forced Air, Gas
Structure and exterior
- Roof:Shingle
- Year built:1953
- Building area:1,978 sq. ft.
- Lot area:1.02 Acres
Utilities
- Water:Public
- Sewer:Public Sewer
Finances and disclosures
- Price:$600,000
- Price per sq. ft.:$303.34
New listings near 8389 Arborcrest Drive
 $625,000Pending4 beds 3 baths3,625 sq. ft.
$625,000Pending4 beds 3 baths3,625 sq. ft.7300 Aracoma Forest Drive, Amberley, OH 45237
MLS# 1857624Listed by: KELLER WILLIAMS SEVEN HILLS RE $337,500Pending2 beds 3 baths1,530 sq. ft.
$337,500Pending2 beds 3 baths1,530 sq. ft.7700 Gwenwyn Drive, Amberley, OH 45236
MLS# 1855758Listed by: COMEY & SHEPHERD $1,750,000Active5 beds 6 baths5,976 sq. ft.
$1,750,000Active5 beds 6 baths5,976 sq. ft.3275 Legacy Trace, Amberley, OH 45237
MLS# 1850196Listed by: COMEY & SHEPHERD $1,500,000Active3 beds 6 baths4,914 sq. ft.
$1,500,000Active3 beds 6 baths4,914 sq. ft.3360 Legacy Trace, Amberley, OH 45237
MLS# 1852853Listed by: COMEY & SHEPHERD
