1011 N Main Street, Amherst, OH 44011
Local realty services provided by:ERA Geyer Noakes Realty Group
1011 N Main Street,Amherst, OH 44011
$140,000
- 3 Beds
- 2 Baths
- 1,613 sq. ft.
- Single family
- Pending
Listed by: jenny l taylor
Office: russell real estate services - north ridgeville
MLS#:20201299
Source:OH_FMLS
Price summary
- Price:$140,000
- Price per sq. ft.:$86.79
About this home
Imagine the charm of a 1950's bungalow with over 1600sq ft of living space. The home boasts 3 bedrooms and 1 full and 1 half bathroom and is located in Amherst. This home has an eat-in kitchen that has plenty of cabinet space to store all your cooking utensils. The extra spacious living/dining room that is steps away from the kitchen has wood floors and light colored walls with built in china cabinets. The first floor additionally offers 1 bedroom and a full bathroom with an enclosed breezeway. The second floor has 2 additional spacious bedrooms with ample storage and a bath. The unfinished basement offers more space to store extra items with a laundry area. The home sits on .83 acres and offers a 2 car attached garage and an additional 2 car detached garage. Updates include New Vanity with sink/faucet in bath (16), new downspout/ sump pump drain line outside(18), gutter guards on house and attached garage(19), new man door on back garage(16), newer sump pump, water heater (16), a
Contact an agent
Home facts
- Year built:1950
- Listing ID #:20201299
- Added:1055 day(s) ago
- Updated:December 17, 2025 at 10:50 AM
Rooms and interior
- Bedrooms:3
- Total bathrooms:2
- Full bathrooms:1
- Half bathrooms:1
- Living area:1,613 sq. ft.
Heating and cooling
- Cooling:Window
- Heating:Gas, Hot Water
Structure and exterior
- Roof:Asphalt
- Year built:1950
- Building area:1,613 sq. ft.
- Lot area:0.83 Acres
Utilities
- Water:Public
- Sewer:Public Sewer
Finances and disclosures
- Price:$140,000
- Price per sq. ft.:$86.79
- Tax amount:$2,337 (2019)
New listings near 1011 N Main Street
- New
 $310,000Active3 beds 3 baths
$310,000Active3 beds 3 baths953 Longitude Lane, Amherst, OH 44001
MLS# 5177777Listed by: THE HOLDEN AGENCY - New
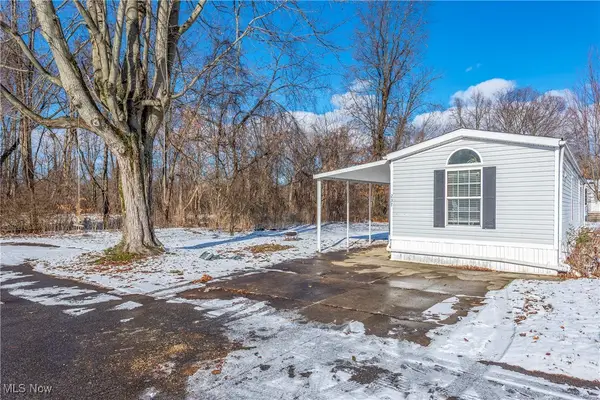 $45,900Active2 beds 1 baths
$45,900Active2 beds 1 baths237 Amherst Mobile Home, Amherst, OH 44001
MLS# 5177246Listed by: BERKSHIRE HATHAWAY HOMESERVICES LUCIEN REALTY - New
 $249,900Active3 beds 1 baths1,289 sq. ft.
$249,900Active3 beds 1 baths1,289 sq. ft.251 Habant Drive, Amherst, OH 44001
MLS# 20254755Listed by: SMART CHOICE REALTY - New
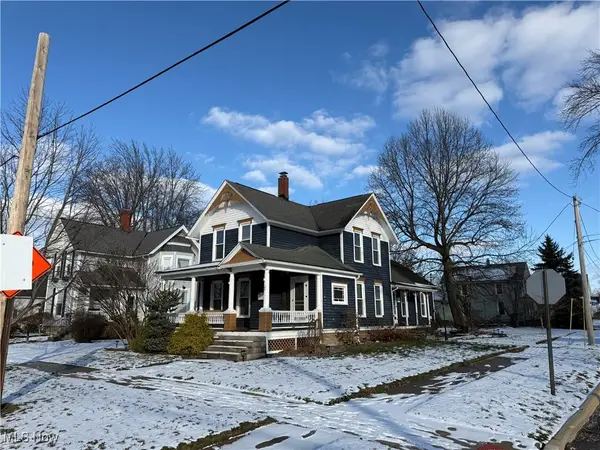 $279,900Active3 beds 2 baths2,130 sq. ft.
$279,900Active3 beds 2 baths2,130 sq. ft.495 Church Street, Amherst, OH 44001
MLS# 5177104Listed by: THE SWANZER AGENCY - New
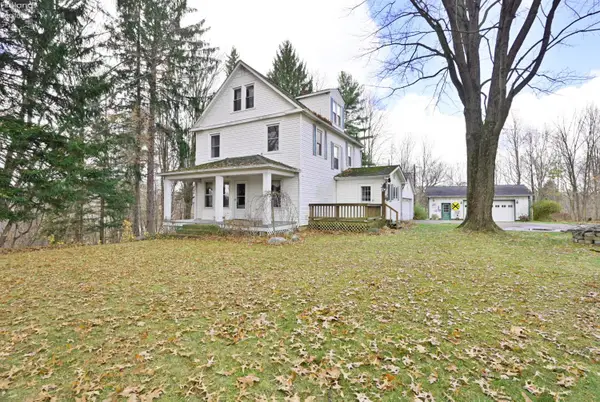 $395,000Active3 beds 1 baths1,989 sq. ft.
$395,000Active3 beds 1 baths1,989 sq. ft.51001 Portman Road, Amherst, OH 44001
MLS# 20254732Listed by: HOWARD HANNA - AMHERST - New
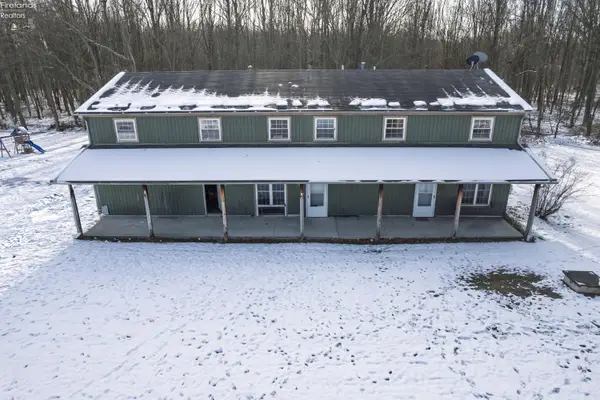 $365,000Active-- beds -- baths
$365,000Active-- beds -- baths48903 North Ridge Road, Amherst, OH 44001
MLS# 20254719Listed by: RUSSELL REAL ESTATE SERVICES - NORTH RIDGEVILLE - Open Fri, 4:30 to 6:30pm
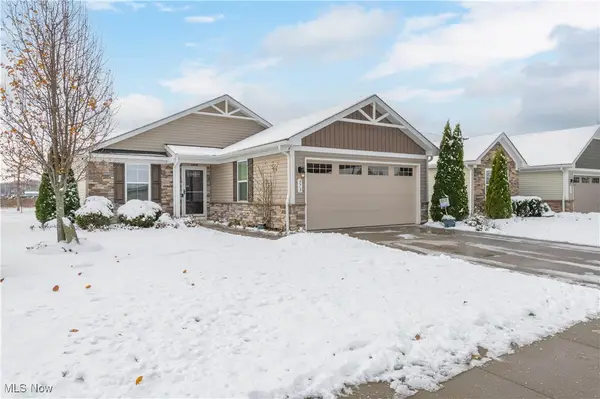 $269,000Active2 beds 2 baths1,150 sq. ft.
$269,000Active2 beds 2 baths1,150 sq. ft.373 Pebble Creek Court, Amherst, OH 44001
MLS# 5175182Listed by: KELLER WILLIAMS GREATER METROPOLITAN  $229,900Pending3 beds 2 baths1,201 sq. ft.
$229,900Pending3 beds 2 baths1,201 sq. ft.133 Forest Street, Amherst, OH 44001
MLS# 5175550Listed by: KELLER WILLIAMS GREATER METROPOLITAN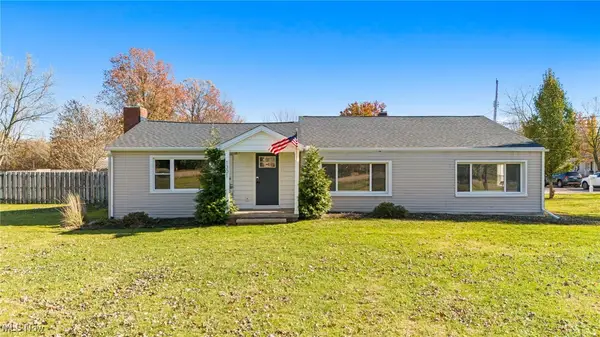 $362,900Active4 beds 2 baths2,530 sq. ft.
$362,900Active4 beds 2 baths2,530 sq. ft.1301 N Main Street, Amherst, OH 44001
MLS# 5172556Listed by: HOUSE TO HOME REAL ESTATE PROFESSIONALS, LLC.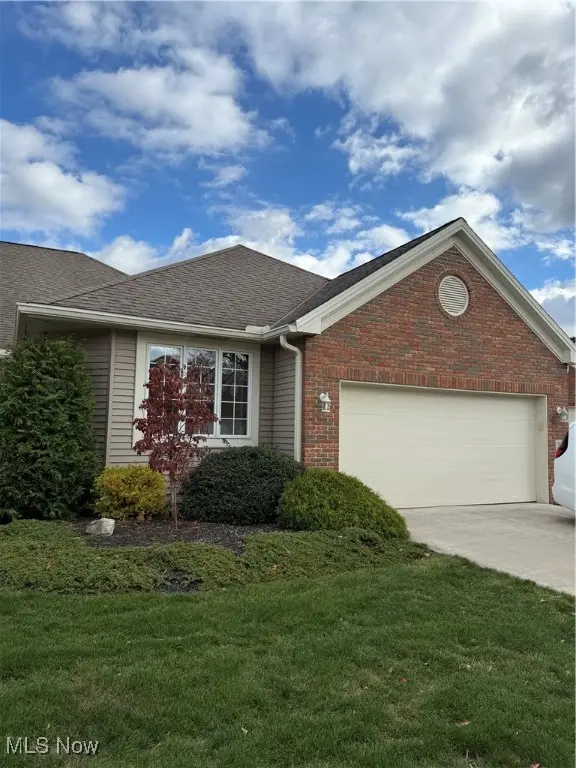 $289,900Active2 beds 2 baths1,408 sq. ft.
$289,900Active2 beds 2 baths1,408 sq. ft.318 Buttermere Lane, Amherst, OH 44001
MLS# 5172427Listed by: THE SWANZER AGENCY
