2163 Myla Way, Amherst, OH 44001
Local realty services provided by:ERA Real Solutions Realty
2163 Myla Way,Amherst, OH 44001
$399,990
- 2 Beds
- 2 Baths
- 1,678 sq. ft.
- Single family
- Pending
Listed by: gregory erlanger
Office: keller williams citywide
MLS#:5131122
Source:OH_NORMLS
Price summary
- Price:$399,990
- Price per sq. ft.:$238.37
- Monthly HOA dues:$250
About this home
QUICK MOVE-IN Bernstein inspired contemporary cottage floor plan with a "FARMHOUSE" interior finish look. Simplicity and charm
with an open concept design approach! Come inside through the welcoming foyer featuring 12' tray ceiling height . Well thought out open concept designed to maximize functionality without sacrificing comfort. The kitchen includes stainless steel appliances, quartz countertops, large center island that serves as a focal point and gathering space. The primary suite includes a tray ceiling, the owners bathroom is privatized with a floating Farmhouse style door. Duo sinks, furniture design style vanity with quartz counter tops, spacious walk in shower and tile flooring. Luxury vinyl plank flooring throughout, carpet in the 2 bedrooms. Quietly retreat to a home office or a covered patio. BONUS reside in a low maintenance, active adult, luxury lifestyle community. Landscaping is as follows: sod front yard, seeded side/back and a fully landscaped front bed. Builder and manufacturers warranty included! POOL<PICKLE-BALL< YOGA STUDIO< DOG PARK and so much more. Occupancy is AUGUST 2025.
Contact an agent
Home facts
- Year built:2025
- Listing ID #:5131122
- Added:189 day(s) ago
- Updated:December 19, 2025 at 08:16 AM
Rooms and interior
- Bedrooms:2
- Total bathrooms:2
- Full bathrooms:2
- Living area:1,678 sq. ft.
Heating and cooling
- Cooling:Central Air
- Heating:Forced Air
Structure and exterior
- Roof:Asphalt, Fiberglass
- Year built:2025
- Building area:1,678 sq. ft.
- Lot area:0.15 Acres
Utilities
- Water:Public
- Sewer:Public Sewer
Finances and disclosures
- Price:$399,990
- Price per sq. ft.:$238.37
New listings near 2163 Myla Way
- New
 $310,000Active3 beds 3 baths
$310,000Active3 beds 3 baths953 Longitude Lane, Amherst, OH 44001
MLS# 5177777Listed by: THE HOLDEN AGENCY - New
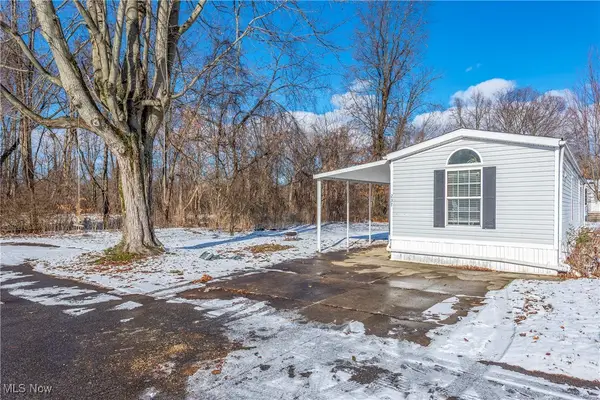 $45,900Active2 beds 1 baths
$45,900Active2 beds 1 baths237 Amherst Mobile Home, Amherst, OH 44001
MLS# 5177246Listed by: BERKSHIRE HATHAWAY HOMESERVICES LUCIEN REALTY - New
 $249,900Active3 beds 1 baths1,289 sq. ft.
$249,900Active3 beds 1 baths1,289 sq. ft.251 Habant Drive, Amherst, OH 44001
MLS# 20254755Listed by: SMART CHOICE REALTY - New
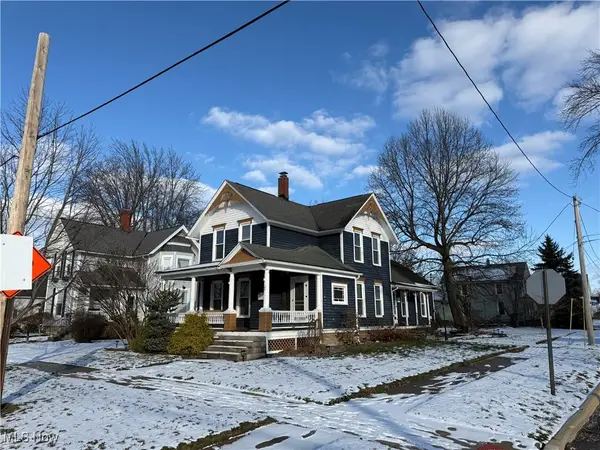 $279,900Active3 beds 2 baths2,130 sq. ft.
$279,900Active3 beds 2 baths2,130 sq. ft.495 Church Street, Amherst, OH 44001
MLS# 5177104Listed by: THE SWANZER AGENCY - New
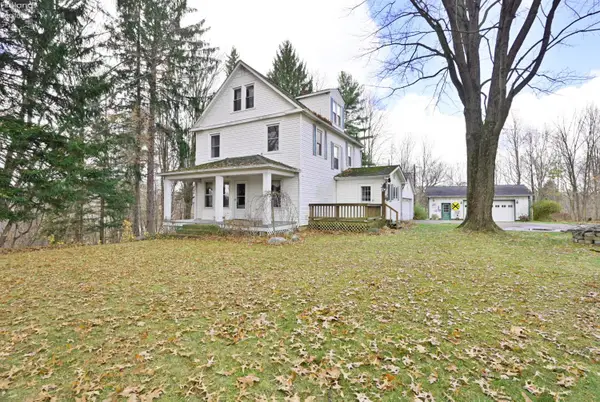 $395,000Active3 beds 1 baths1,989 sq. ft.
$395,000Active3 beds 1 baths1,989 sq. ft.51001 Portman Road, Amherst, OH 44001
MLS# 20254732Listed by: HOWARD HANNA - AMHERST - New
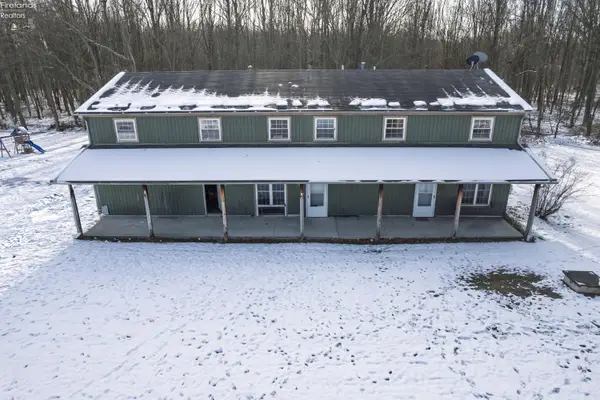 $365,000Active-- beds -- baths
$365,000Active-- beds -- baths48903 North Ridge Road, Amherst, OH 44001
MLS# 20254719Listed by: RUSSELL REAL ESTATE SERVICES - NORTH RIDGEVILLE - Open Fri, 4:30 to 6:30pm
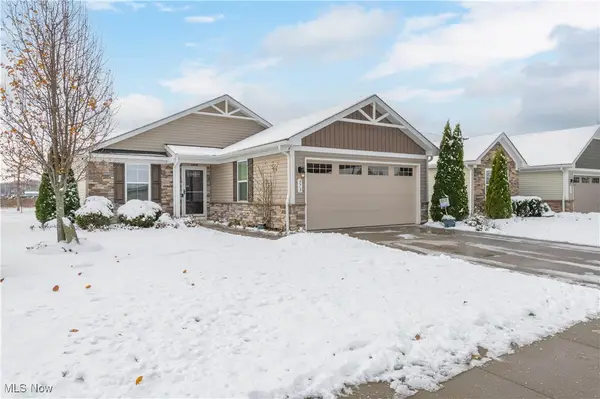 $269,000Active2 beds 2 baths1,150 sq. ft.
$269,000Active2 beds 2 baths1,150 sq. ft.373 Pebble Creek Court, Amherst, OH 44001
MLS# 5175182Listed by: KELLER WILLIAMS GREATER METROPOLITAN  $229,900Pending3 beds 2 baths1,201 sq. ft.
$229,900Pending3 beds 2 baths1,201 sq. ft.133 Forest Street, Amherst, OH 44001
MLS# 5175550Listed by: KELLER WILLIAMS GREATER METROPOLITAN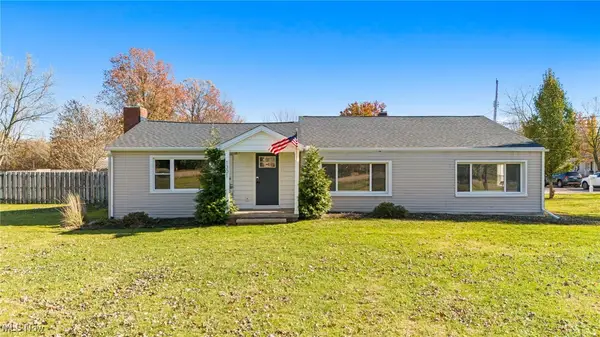 $362,900Active4 beds 2 baths2,530 sq. ft.
$362,900Active4 beds 2 baths2,530 sq. ft.1301 N Main Street, Amherst, OH 44001
MLS# 5172556Listed by: HOUSE TO HOME REAL ESTATE PROFESSIONALS, LLC.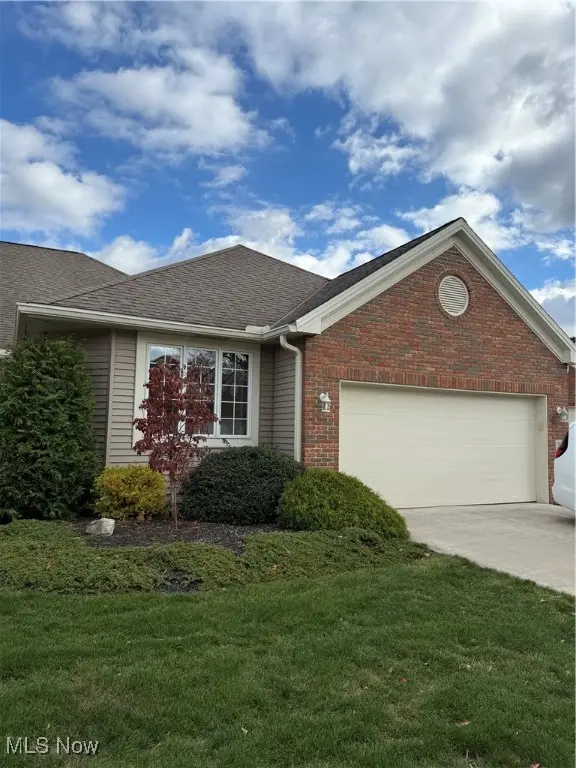 $289,900Active2 beds 2 baths1,408 sq. ft.
$289,900Active2 beds 2 baths1,408 sq. ft.318 Buttermere Lane, Amherst, OH 44001
MLS# 5172427Listed by: THE SWANZER AGENCY
