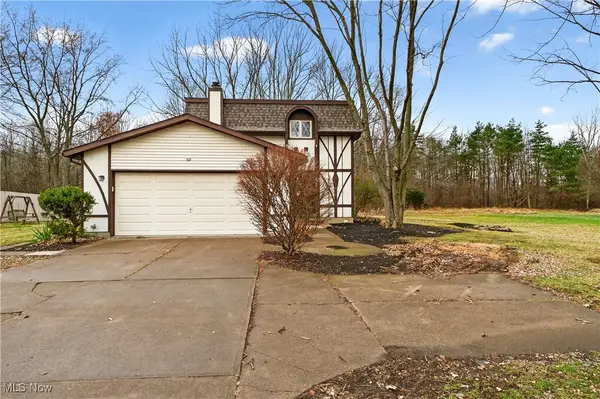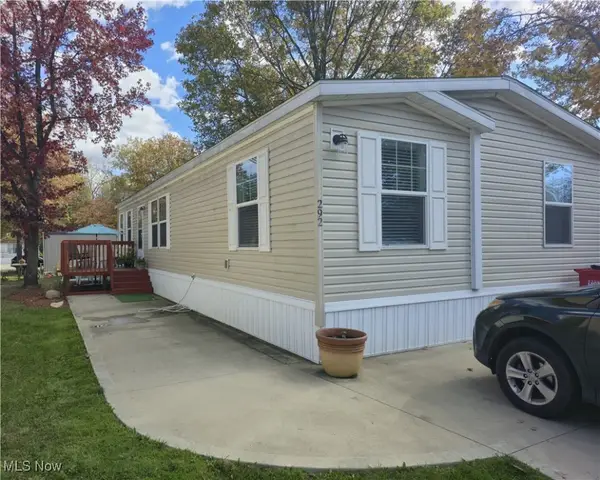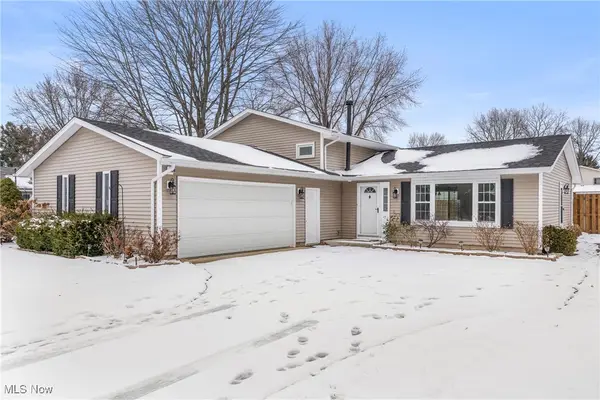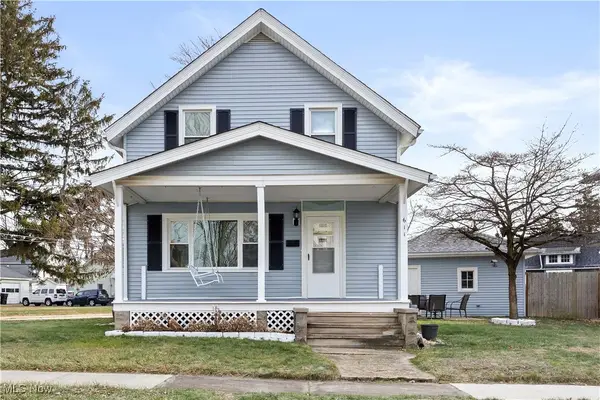2176 Myla Way, Amherst, OH 44001
Local realty services provided by:ERA Real Solutions Realty
Upcoming open houses
- Sun, Jan 1112:00 pm - 01:00 pm
- Sun, Jan 1812:00 pm - 01:00 pm
- Sun, Jan 2512:00 pm - 01:00 pm
Listed by: gregory erlanger
Office: keller williams citywide
MLS#:5113492
Source:OH_NORMLS
Price summary
- Price:$349,990
- Price per sq. ft.:$214.98
- Monthly HOA dues:$250
About this home
QUICK MOVE IN Bernstein inspired contemporary cottage floor plan with an "ELEMENTS" interior finish look. Simplicity and charm with an open concept design approach! Come inside through the welcoming foyer, featuring 12' tray ceiling height. Well thought out open concept design to maximize functionality without sacrificing comfort. The kitchen includes stainless steel appliances, granite countertops, large center island that serves as a focal point and gathering space. The primary suite includes a tray ceiling, the owners bathroom is privatized with a floating Farmhouse style door. Duo sinks, furniture design vanities with quartz countertops, spacious walk-in shower and tile flooring. Luxury Vinyl plank flooring throughout & carpet in the two bedrooms. Quietly retreat to a home office or a covered patio. BONUS reside in a low maintenance, active adult, luxury lifestyle community. Landscaping is as follows: sod front yard, seated side/back and a fully landscaped front bed. 8' garage extension. Builder and manufacturers warranty included! Pool – pickle ball – yoga studio – dog park and so much more. Occupancy is estimated for June 2025!
Contact an agent
Home facts
- Year built:2025
- Listing ID #:5113492
- Added:273 day(s) ago
- Updated:January 09, 2026 at 03:12 PM
Rooms and interior
- Bedrooms:2
- Total bathrooms:2
- Full bathrooms:2
- Living area:1,628 sq. ft.
Heating and cooling
- Cooling:Central Air
- Heating:Forced Air
Structure and exterior
- Roof:Asphalt, Fiberglass
- Year built:2025
- Building area:1,628 sq. ft.
- Lot area:0.15 Acres
Utilities
- Water:Public
- Sewer:Public Sewer
Finances and disclosures
- Price:$349,990
- Price per sq. ft.:$214.98
New listings near 2176 Myla Way
- Open Sat, 12 to 2pmNew
 $500,000Active4 beds 3 baths3,302 sq. ft.
$500,000Active4 beds 3 baths3,302 sq. ft.7830 Pyle South Amherst Road, Amherst, OH 44001
MLS# 5179376Listed by: KELLER WILLIAMS GREATER CLEVELAND NORTHEAST - Open Sun, 12 to 2pmNew
 $439,000Active3 beds 3 baths2,100 sq. ft.
$439,000Active3 beds 3 baths2,100 sq. ft.49215 Whittlesey Road, Amherst, OH 44001
MLS# 5179706Listed by: BERKSHIRE HATHAWAY HOMESERVICES LUCIEN REALTY - New
 $340,000Active4 beds 3 baths2,412 sq. ft.
$340,000Active4 beds 3 baths2,412 sq. ft.578 N Main Street, Amherst, OH 44001
MLS# 5178909Listed by: HOMESMART REAL ESTATE MOMENTUM LLC - New
 $55,000Active3 beds 2 baths1,152 sq. ft.
$55,000Active3 beds 2 baths1,152 sq. ft.341 Westwoods #341, Amherst, OH 44001
MLS# 5180059Listed by: RUSSELL REAL ESTATE SERVICES  $85,000Active4 beds 2 baths1,344 sq. ft.
$85,000Active4 beds 2 baths1,344 sq. ft.292 Westwoods Street, Amherst, OH 44001
MLS# 5167563Listed by: REAL OF OHIO- New
 $289,900Active3 beds 2 baths2,012 sq. ft.
$289,900Active3 beds 2 baths2,012 sq. ft.6619 Rosedale Drive, Amherst, OH 44001
MLS# 5179566Listed by: RUSSELL REAL ESTATE SERVICES  $435,000Pending4 beds 3 baths2,698 sq. ft.
$435,000Pending4 beds 3 baths2,698 sq. ft.111 Charles Avenue, Amherst, OH 44001
MLS# 5179007Listed by: KELLER WILLIAMS CITYWIDE $285,000Pending4 beds 2 baths2,196 sq. ft.
$285,000Pending4 beds 2 baths2,196 sq. ft.48325 Cooper Foster Park Road, Amherst, OH 44001
MLS# 5178599Listed by: XRE $230,000Active3 beds 2 baths1,014 sq. ft.
$230,000Active3 beds 2 baths1,014 sq. ft.611 West Street, Amherst, OH 44001
MLS# 5178531Listed by: RUSSELL REAL ESTATE SERVICES $310,000Active3 beds 3 baths
$310,000Active3 beds 3 baths953 Longitude Lane, Amherst, OH 44001
MLS# 5177777Listed by: THE HOLDEN AGENCY
