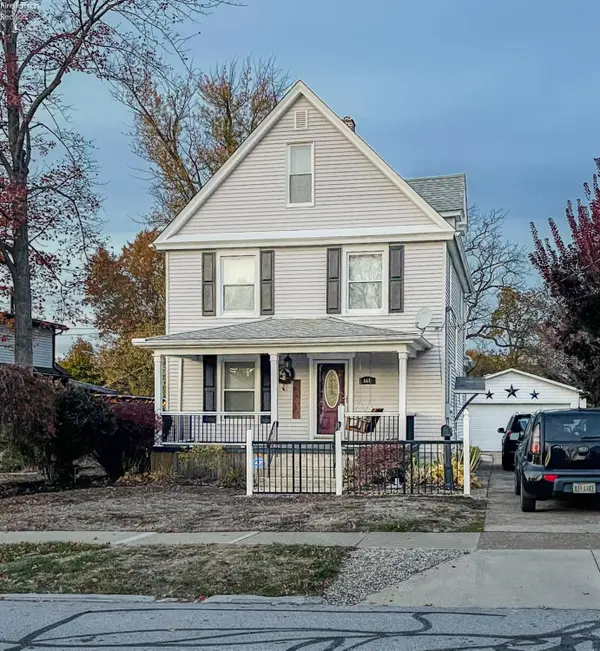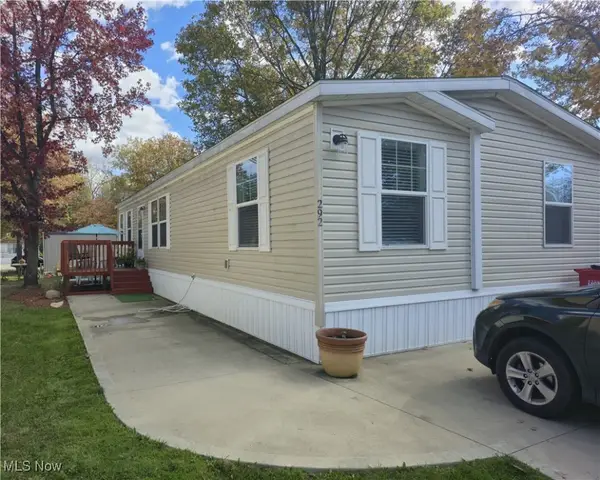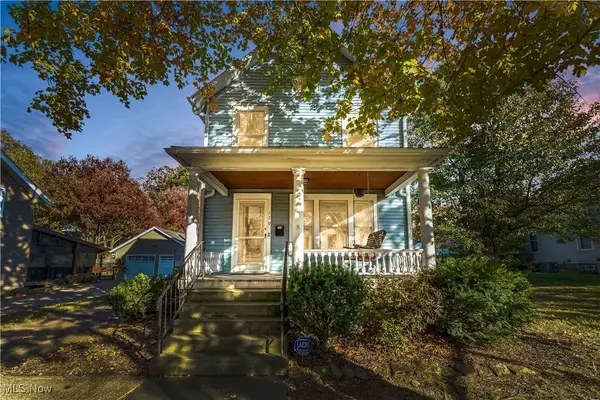47655 Cooper Foster Park Road, Amherst, OH 44001
Local realty services provided by:ERA Real Solutions Realty
Listed by: james haddox, jenne haddox
Office: richfield realty group llc.
MLS#:5143691
Source:OH_NORMLS
Price summary
- Price:$299,000
- Price per sq. ft.:$133.24
About this home
Welcome home to 47655 Cooper Foster Park Rd – a true Amherst gem! This meticulously updated bi-level residence offers the perfect blend of modern style and comfortable living on a sprawling, nearly half-acre lot. As you enter, you'll be greeted by a freshly painted interior and an inspiring renovated kitchen, boasting beautiful cherry cabinetry, luxurious vinyl flooring, sleek countertops, and modern fixtures, ready for your culinary adventures. The expansive floor plan provides ample space for everyone, featuring both a formal living room and a cozy family room. An additional versatile room, perfect for a home office, playroom, or creative studio, adds to the home's functionality. Retreat to your private master suite, a true sanctuary complete with a full en-suite bathroom and a generous walk-in closet. Secondary bedrooms are thoughtfully located on a separate level for added privacy. Outside, the possibilities are endless; enjoy summer evenings on your newly painted deck, overlooking the fully fenced backyard – a safe haven for pets and play, and shaded by mature trees. The attached two-car garage provides convenient parking and storage. Located on desirable Cooper Foster Park Road, this home offers easy access to Amherst's best shopping, dining, and healthcare facilities, with quick connections to Route 2 for effortless commuting. This isn't just a house; it's a move-in ready lifestyle waiting for you!
Contact an agent
Home facts
- Year built:1976
- Listing ID #:5143691
- Added:111 day(s) ago
- Updated:November 18, 2025 at 04:56 PM
Rooms and interior
- Bedrooms:3
- Total bathrooms:2
- Full bathrooms:2
- Living area:2,244 sq. ft.
Heating and cooling
- Cooling:Central Air
- Heating:Baseboard, Forced Air, Gas
Structure and exterior
- Roof:Asphalt, Fiberglass
- Year built:1976
- Building area:2,244 sq. ft.
- Lot area:0.42 Acres
Utilities
- Water:Public
- Sewer:Public Sewer
Finances and disclosures
- Price:$299,000
- Price per sq. ft.:$133.24
- Tax amount:$3,042 (2024)
New listings near 47655 Cooper Foster Park Road
- New
 $457,849Active2 beds 2 baths1,778 sq. ft.
$457,849Active2 beds 2 baths1,778 sq. ft.2158 Myla Way, Amherst, OH 44001
MLS# 5172016Listed by: KELLER WILLIAMS CITYWIDE - New
 $419,759Active2 beds 2 baths1,778 sq. ft.
$419,759Active2 beds 2 baths1,778 sq. ft.2160 Myla Way, Amherst, OH 44001
MLS# 5172019Listed by: KELLER WILLIAMS CITYWIDE - New
 $437,990Active2 beds 2 baths1,678 sq. ft.
$437,990Active2 beds 2 baths1,678 sq. ft.2159 Myla Way, Amherst, OH 44001
MLS# 5172007Listed by: KELLER WILLIAMS CITYWIDE - New
 $422,990Active2 beds 2 baths1,778 sq. ft.
$422,990Active2 beds 2 baths1,778 sq. ft.2168 Myla Way, Amherst, OH 44001
MLS# 5172013Listed by: KELLER WILLIAMS CITYWIDE - New
 $292,500Active4 beds 3 baths1,767 sq. ft.
$292,500Active4 beds 3 baths1,767 sq. ft.661 Tenney Avenue, Amherst, OH 44001
MLS# 20254461Listed by: HOWARD HANNA - AMHERST - Open Sun, 12 to 2pm
 $94,995Active4 beds 2 baths1,344 sq. ft.
$94,995Active4 beds 2 baths1,344 sq. ft.292 Maple Street, Amherst, OH 44001
MLS# 5167563Listed by: REAL OF OHIO  $249,000Active5 Acres
$249,000Active5 AcresV/L Baird Road, Amherst, OH 44001
MLS# 5170118Listed by: EXP REALTY, LLC. $249,900Active3 beds 2 baths1,432 sq. ft.
$249,900Active3 beds 2 baths1,432 sq. ft.5540 Virginia Drive, Amherst, OH 44001
MLS# 5170156Listed by: LOKAL REAL ESTATE, LLC. $165,000Pending2 beds 1 baths1,280 sq. ft.
$165,000Pending2 beds 1 baths1,280 sq. ft.179 Jackson Street, Amherst, OH 44001
MLS# 5168994Listed by: RE/MAX ABOVE & BEYOND $315,000Active3 beds 2 baths1,752 sq. ft.
$315,000Active3 beds 2 baths1,752 sq. ft.1280 Meadowview Lane, Amherst, OH 44001
MLS# 5167607Listed by: KELLER WILLIAMS CITYWIDE
