1320 Lake Drive, Ashland, OH 44805
Local realty services provided by:ERA Real Solutions Realty
Listed by: shannon hill, stephanie starkey
Office: re/max showcase
MLS#:5172158
Source:OH_NORMLS
Price summary
- Price:$399,900
- Price per sq. ft.:$180.79
About this home
Beautiful property offering one-level living and a long list of updates throughout. The home features recently remodeled kitchen with stone backsplash, appliances, updated baths, a 2024 furnace and thermostat, and the roof was replaced in 2019. Enjoy the spacious layout & large rooms, a jetted tub, public water and sewer, and a fully fenced yard and pasture. The outdoor amenities include a pond, fruit trees, berry bushes, and a play set. Ideal for a hobby farm, the property offers an oversized 2-car attached garage along with several outbuildings, including a 3-stall barn with chicken coop, a 42 x 24 detached 3-car garage with electric and water, a small 1BR/1BA apartment with a 1-car garage that needs rehab, a 24 x 14 garage with electric, and a 32 x 22 utility building with a wood-burner in the workroom. Additional frontage on State Route 250 provides excellent access and visibility. Back of property is in Clearcreek Twp and not in village. Baily Lakes has 2 new parks coming soon.
Contact an agent
Home facts
- Year built:1901
- Listing ID #:5172158
- Added:93 day(s) ago
- Updated:February 19, 2026 at 03:10 PM
Rooms and interior
- Bedrooms:4
- Total bathrooms:2
- Full bathrooms:2
- Living area:2,212 sq. ft.
Heating and cooling
- Cooling:Central Air
- Heating:Baseboard, Electric, Forced Air, Gas, Wood
Structure and exterior
- Roof:Metal
- Year built:1901
- Building area:2,212 sq. ft.
- Lot area:6.44 Acres
Utilities
- Water:Public
- Sewer:Public Sewer
Finances and disclosures
- Price:$399,900
- Price per sq. ft.:$180.79
- Tax amount:$1,947 (2024)
New listings near 1320 Lake Drive
 $125,000Pending2 beds 1 baths1,598 sq. ft.
$125,000Pending2 beds 1 baths1,598 sq. ft.917 Union Street, Ashland, OH 44805
MLS# 5185933Listed by: KELLER WILLIAMS ELEVATE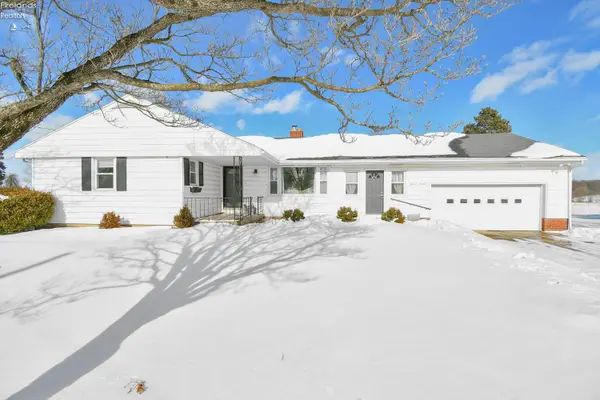 $264,900Pending3 beds 2 baths1,637 sq. ft.
$264,900Pending3 beds 2 baths1,637 sq. ft.1319 State Route 603, Ashland, OH 44805
MLS# 20260366Listed by: SLUSS REALTY COMPANY $249,900Pending3 beds 1 baths1,806 sq. ft.
$249,900Pending3 beds 1 baths1,806 sq. ft.1153 County Road 30-a, Ashland, OH 44805
MLS# 5184277Listed by: RE/MAX SHOWCASE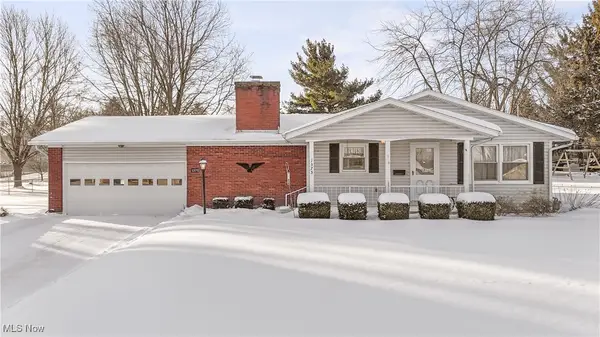 $241,000Pending3 beds 2 baths1,512 sq. ft.
$241,000Pending3 beds 2 baths1,512 sq. ft.1375 Edgewood Drive, Ashland, OH 44805
MLS# 5184379Listed by: KELLER WILLIAMS ELEVATE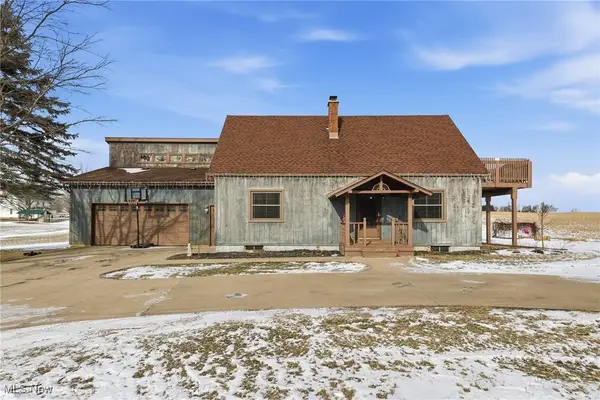 $295,000Pending5 beds 2 baths1,600 sq. ft.
$295,000Pending5 beds 2 baths1,600 sq. ft.1084 Township Road 1806, Ashland, OH 44805
MLS# 5183548Listed by: COLDWELL BANKER WARD RE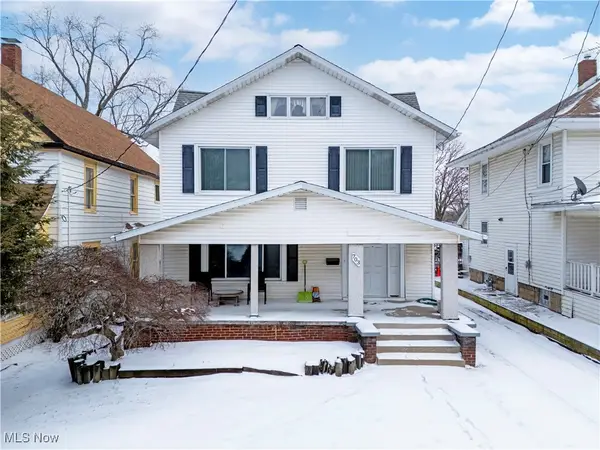 $198,000Active4 beds 2 baths1,980 sq. ft.
$198,000Active4 beds 2 baths1,980 sq. ft.703 Grant Street, Ashland, OH 44805
MLS# 5182346Listed by: RE/MAX SHOWCASE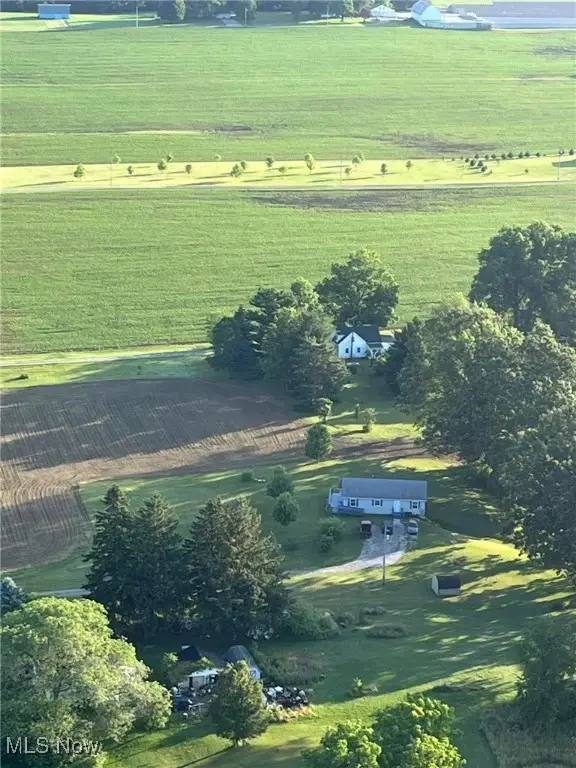 $244,999Pending2 beds 2 baths1,316 sq. ft.
$244,999Pending2 beds 2 baths1,316 sq. ft.1559 Township Road 1153, Ashland, OH 44805
MLS# 5182461Listed by: RE/MAX SHOWCASE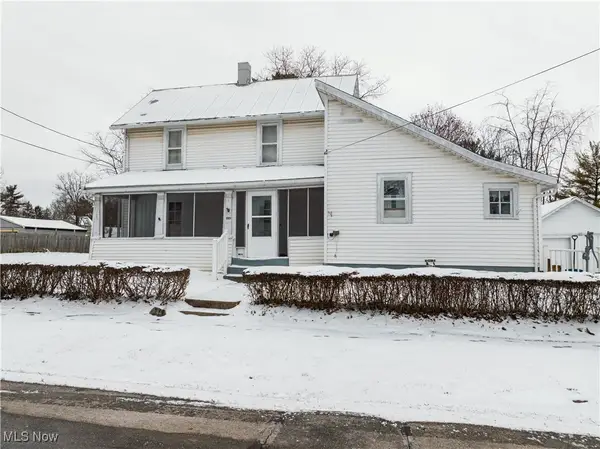 $170,000Active3 beds 1 baths1,780 sq. ft.
$170,000Active3 beds 1 baths1,780 sq. ft.1218 Myers Avenue, Ashland, OH 44805
MLS# 5182617Listed by: KAUFMAN REALTY & AUCTION, LLC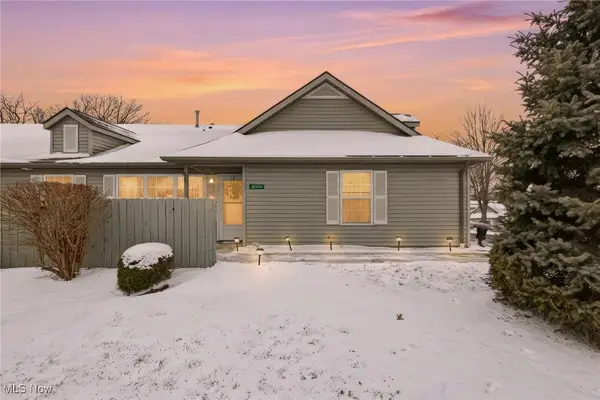 $220,000Pending2 beds 2 baths1,239 sq. ft.
$220,000Pending2 beds 2 baths1,239 sq. ft.1260 Partridge Way, Ashland, OH 44805
MLS# 5182306Listed by: COLDWELL BANKER WARD RE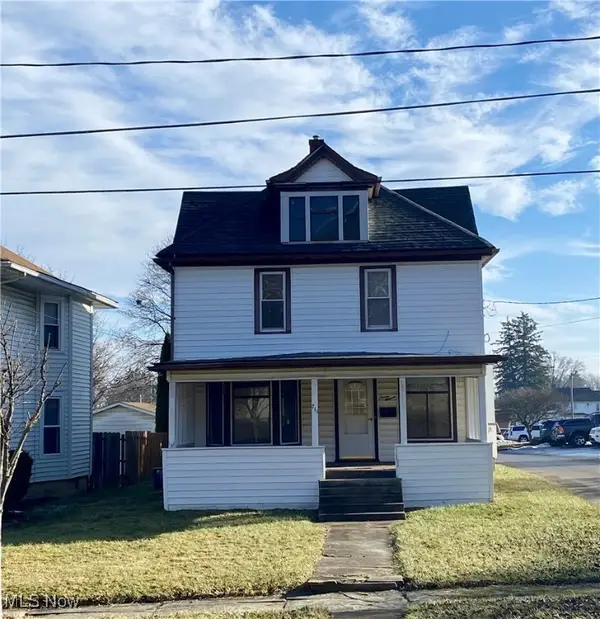 $197,000Active3 beds 2 baths
$197,000Active3 beds 2 baths711 Grant Street, Ashland, OH 44805
MLS# 5180291Listed by: RE/MAX SHOWCASE

