1028 Lyndon Avenue, Ashtabula, OH 44004
Local realty services provided by:ERA Real Solutions Realty
Listed by: charlotte baldwin
Office: homesmart real estate momentum llc.
MLS#:5156665
Source:OH_NORMLS
Price summary
- Price:$169,900
- Price per sq. ft.:$87.31
About this home
Charming Brick Bungalow with loads of extra features. 2-bedrooms, 2-full baths. Dining room with built-ins. Enclosed front porch and rear heated/air-conditioned sunroom off the back. Lower level features a rec room, 2nd kitchen for parties or crafts, laundry room with washer / dryer and full bathroom with shower. Walk-up attic for storage or could be a useful room. Lots of living space in this one! There is a ton of storage in this home from cute cubbies throughout to fruit cellar, double newer exterior storage shed (new 2023 & 2024), garbage can shed (2024) and 2-car detached garage. The serene backyard was loved with loads of plants and ornamental trees. Rear deck with retractable awning, patio and a privacy fence. The garage has newer double-wide concrete driveway (2023), extra side gravel parking would be great for the boat or RV. Freezer, electric range in basement, gas range, refrigerator in kitchen, 2-gas freestanding fireplaces, awning, garage shelving all stay. Home features updated breaker box, Trane furnace and central air (2024) and updated roof by Affordable Roofing (2021), gutter protection (2022). Located 1-mile from Lake Erie public beach, Bridge Street Harbor District for shopping and dining. This is a beautifully crafted home that has lots of love to give to the next owner. Don't miss your chance to see all the extras it has to offer.
Contact an agent
Home facts
- Year built:1940
- Listing ID #:5156665
- Added:65 day(s) ago
- Updated:November 20, 2025 at 01:19 PM
Rooms and interior
- Bedrooms:2
- Total bathrooms:2
- Full bathrooms:2
- Living area:1,946 sq. ft.
Heating and cooling
- Cooling:Central Air
- Heating:Fireplaces, Forced Air, Gas
Structure and exterior
- Roof:Asphalt, Fiberglass
- Year built:1940
- Building area:1,946 sq. ft.
- Lot area:0.35 Acres
Utilities
- Water:Public
- Sewer:Public Sewer
Finances and disclosures
- Price:$169,900
- Price per sq. ft.:$87.31
- Tax amount:$1,987 (2024)
New listings near 1028 Lyndon Avenue
- New
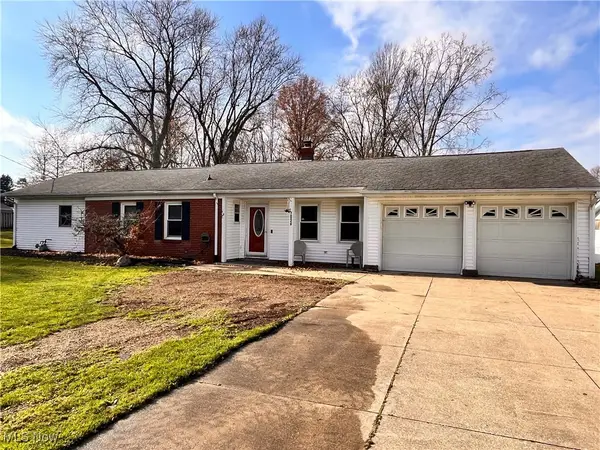 $229,900Active3 beds 2 baths2,054 sq. ft.
$229,900Active3 beds 2 baths2,054 sq. ft.7029 Austinburg Road, Ashtabula, OH 44004
MLS# 5170999Listed by: HOMESMART REAL ESTATE MOMENTUM LLC - New
 $142,000Active3 beds 1 baths1,374 sq. ft.
$142,000Active3 beds 1 baths1,374 sq. ft.5522 Adams Avenue, Ashtabula, OH 44004
MLS# 5173015Listed by: HOMESMART REAL ESTATE MOMENTUM LLC - New
 $154,900Active2 beds 1 baths1,412 sq. ft.
$154,900Active2 beds 1 baths1,412 sq. ft.1203 E 17th Street, Ashtabula, OH 44004
MLS# 5173011Listed by: HOMESMART REAL ESTATE MOMENTUM LLC - New
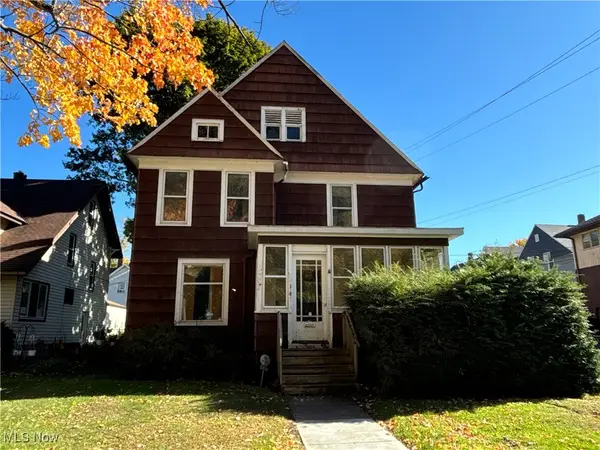 $69,900Active4 beds 3 baths1,874 sq. ft.
$69,900Active4 beds 3 baths1,874 sq. ft.4514 Valleyview Boulevard, Ashtabula, OH 44004
MLS# 5173091Listed by: BERKSHIRE HATHAWAY HOMESERVICES PROFESSIONAL REALTY - New
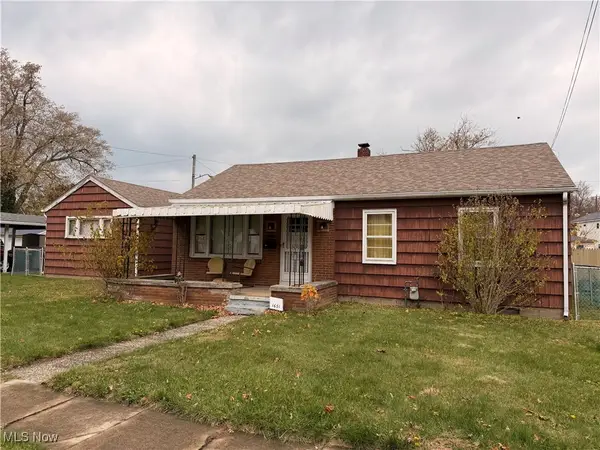 $79,900Active3 beds 1 baths1,025 sq. ft.
$79,900Active3 beds 1 baths1,025 sq. ft.1651 W 3rd Street, Ashtabula, OH 44004
MLS# 5172838Listed by: BERKSHIRE HATHAWAY HOMESERVICES PROFESSIONAL REALTY - New
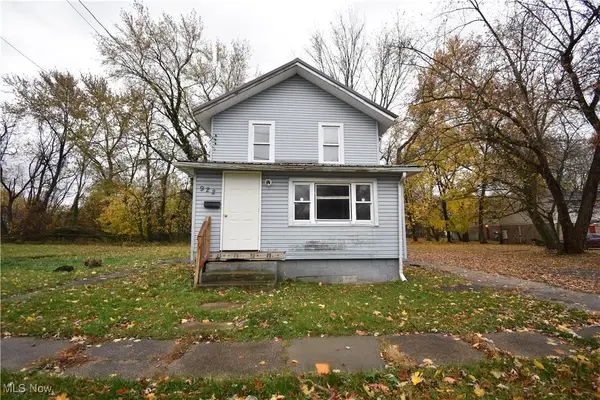 $35,000Active3 beds 2 baths
$35,000Active3 beds 2 baths922 W 37th Street, Ashtabula, OH 44004
MLS# 5171695Listed by: PLATINUM REAL ESTATE - New
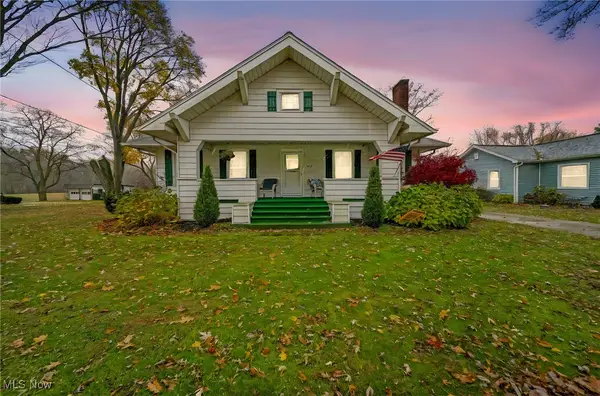 $245,000Active4 beds 2 baths
$245,000Active4 beds 2 baths4514 N Ridge W Road, Ashtabula, OH 44004
MLS# 5171982Listed by: MCDOWELL HOMES REAL ESTATE SERVICES - New
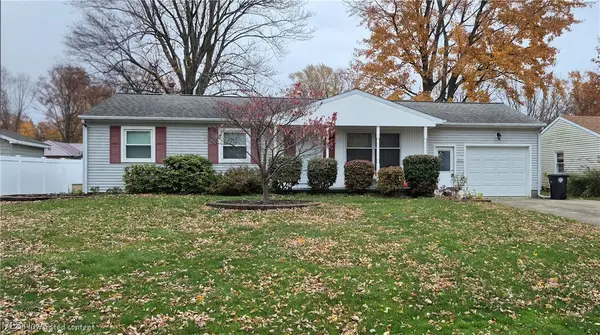 $180,000Active4 beds 3 baths1,300 sq. ft.
$180,000Active4 beds 3 baths1,300 sq. ft.1000 Brown Drive, Ashtabula, OH 44004
MLS# 5170818Listed by: HARBOR REALTY 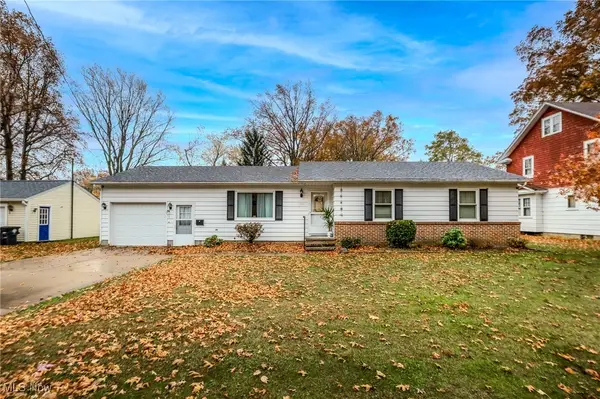 $215,000Active3 beds 3 baths1,300 sq. ft.
$215,000Active3 beds 3 baths1,300 sq. ft.1212 E 15th Street, Ashtabula, OH 44004
MLS# 5170581Listed by: BERKSHIRE HATHAWAY HOMESERVICES PROFESSIONAL REALTY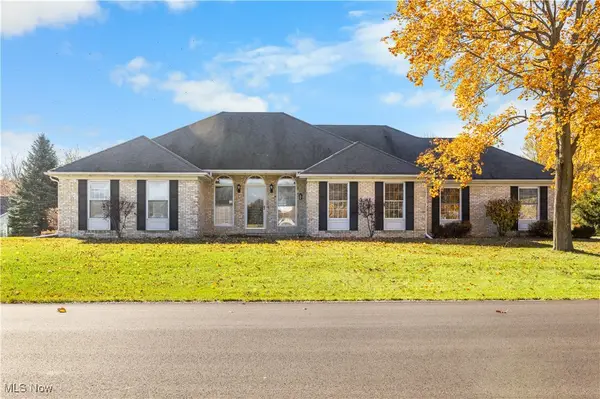 $404,900Active5 beds 3 baths4,663 sq. ft.
$404,900Active5 beds 3 baths4,663 sq. ft.4082 Huntington Court, Ashtabula, OH 44004
MLS# 5170463Listed by: HOMESMART REAL ESTATE MOMENTUM LLC
