1186 Plymouth Road, Ashtabula, OH 44004
Local realty services provided by:ERA Real Solutions Realty
1186 Plymouth Road,Ashtabula, OH 44004
$290,000
- 3 Beds
- 2 Baths
- - sq. ft.
- Single family
- Sold
Listed by: charlotte baldwin
Office: homesmart real estate momentum llc.
MLS#:5169727
Source:OH_NORMLS
Sorry, we are unable to map this address
Price summary
- Price:$290,000
About this home
Welcome to country living on a paved road and 5 minutes to stores and amenities. This 3-bedroom, 2-bath ranch home with partially finished basement is just what you have been looking for. The interior has been freshly painted and just needs your finishing touches. Living and dining room combo with a wood burning stove. Vaulted kitchen with breakfast bar and sliders out to the concrete patio. Full basement has a finished room with a pellet stove and a multi-purpose area and laundry/utility room. 2-car attached garage with a circle driveway. Step out to your sprawling 8.49-acre lot featuring 3/4-acre pond stocked with bass and blue gill that was 18' deep when dug. Then there is the outbuilding.... 30 x 40 heated and insulated garage with 6" concrete floor, 12' ceilings and 10' overhead double doors with 220 and an RV outlet. Plus an additional storage shed. Hot water heater 2022, Trane Furnace and central air 2014, new house electric breaker box 2024, house metal roof approx. 2015, seamless gutters 2025. Kitchen appliances approx. 5 years old. Such a beautiful setting to call home. Make your appointment today.
Contact an agent
Home facts
- Year built:1930
- Listing ID #:5169727
- Added:64 day(s) ago
- Updated:January 08, 2026 at 07:20 AM
Rooms and interior
- Bedrooms:3
- Total bathrooms:2
- Full bathrooms:2
Heating and cooling
- Cooling:Central Air
- Heating:Fireplaces, Forced Air, Pellet Stove, Propane, Wood
Structure and exterior
- Roof:Metal
- Year built:1930
Utilities
- Water:Private
- Sewer:Septic Tank
Finances and disclosures
- Price:$290,000
- Tax amount:$2,569 (2024)
New listings near 1186 Plymouth Road
- New
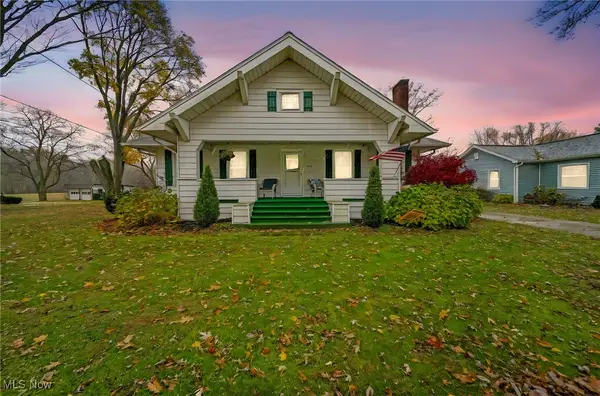 $239,500Active4 beds 2 baths
$239,500Active4 beds 2 baths4514 N Ridge W Road, Ashtabula, OH 44004
MLS# 5179940Listed by: MCDOWELL HOMES REAL ESTATE SERVICES - New
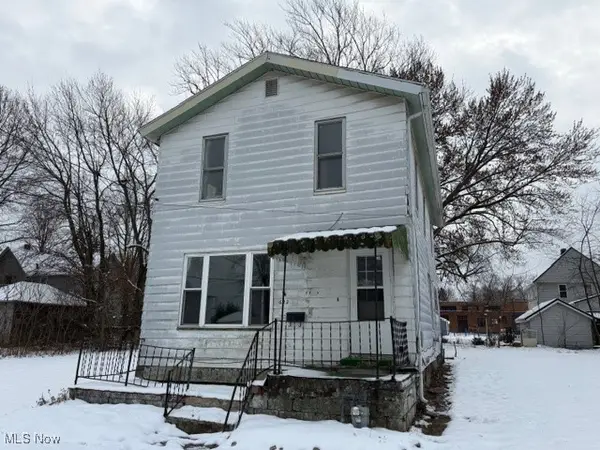 $35,500Active3 beds 1 baths2,140 sq. ft.
$35,500Active3 beds 1 baths2,140 sq. ft.622 W 35th Street, Ashtabula, OH 44004
MLS# 5179961Listed by: RE/MAX RESULTS - New
 $89,000Active2 beds 1 baths1,086 sq. ft.
$89,000Active2 beds 1 baths1,086 sq. ft.3588 Jefferson Road, Ashtabula, OH 44004
MLS# 5179914Listed by: MCDOWELL HOMES REAL ESTATE SERVICES - New
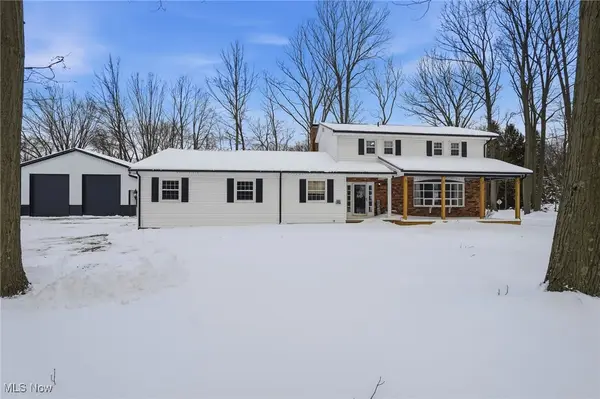 $469,000Active5 beds 3 baths2,342 sq. ft.
$469,000Active5 beds 3 baths2,342 sq. ft.4001 Carpenter Road, Ashtabula, OH 44004
MLS# 5179223Listed by: HARBOR REALTY - New
 $175,000Active3 beds 1 baths1,114 sq. ft.
$175,000Active3 beds 1 baths1,114 sq. ft.1711 E 30th Street, Ashtabula, OH 44004
MLS# 5179199Listed by: HARBOR REALTY - New
 $32,000Active4 beds 2 baths1,536 sq. ft.
$32,000Active4 beds 2 baths1,536 sq. ft.1008 E 6th Street, Ashtabula, OH 44004
MLS# 5178985Listed by: PATHWAY REAL ESTATE 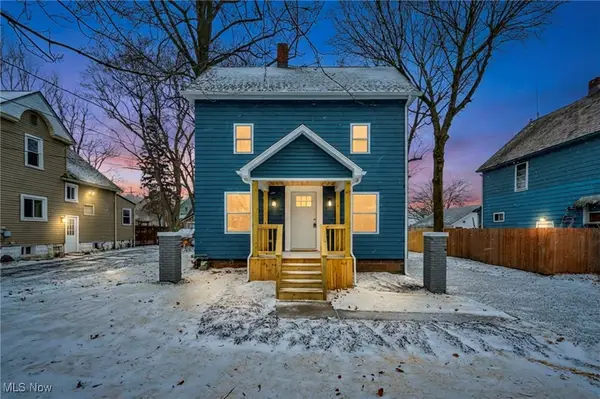 $142,900Pending2 beds 2 baths1,264 sq. ft.
$142,900Pending2 beds 2 baths1,264 sq. ft.112 Grove Drive, Ashtabula, OH 44004
MLS# 5178958Listed by: HOMESMART REAL ESTATE MOMENTUM LLC- New
 $72,000Active4 beds 3 baths
$72,000Active4 beds 3 baths7327 Scenic Drive, Ashtabula, OH 44004
MLS# 5178674Listed by: BETH ROSE REAL ESTATE AND AUCTIONS, LLC 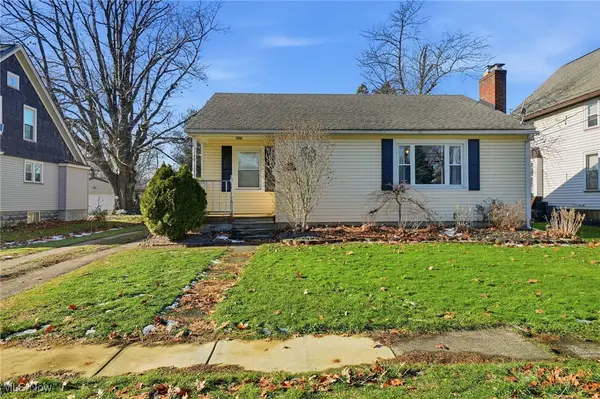 $139,900Pending2 beds 1 baths1,008 sq. ft.
$139,900Pending2 beds 1 baths1,008 sq. ft.1403 Ohio Avenue, Ashtabula, OH 44004
MLS# 5178091Listed by: PLATINUM REAL ESTATE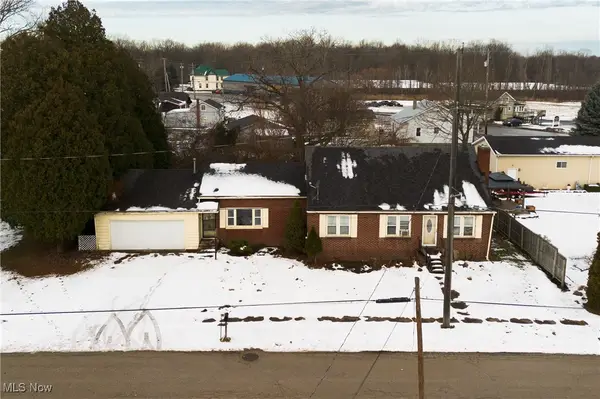 $170,000Active4 beds 2 baths1,973 sq. ft.
$170,000Active4 beds 2 baths1,973 sq. ft.6123 Lucas Avenue, Ashtabula, OH 44004
MLS# 5178119Listed by: PATHWAY REAL ESTATE
