715 Holden Drive, Ashtabula, OH 44004
Local realty services provided by:ERA Real Solutions Realty
Listed by: carole stormer-vaux sfr
Office: assured real estate
MLS#:5161342
Source:OH_NORMLS
Price summary
- Price:$279,000
- Price per sq. ft.:$95.38
About this home
Don't miss this classic brick 1950s ranch with that quality feel that never goes out of style! From the slate floored breezeway to the gracious cove ceilings in the sunny living room, the gas fireplaces upstairs AND down, the marble mantles, the hardwood floors under the carpet, the cedar lined closets in the primary bedroom, the IMMACULATE, original bathroom tile - you'll enjoy all these timeless features that never lose their appeal. The updated kitchen will delight the cook. Cabinets are soft close, lazy Susan offers extra storage space, the Kraus stainless steel extra deep double sink is lovely, the island offers up some extra seating space w/ extra storage below, all the stainless appliances stay and the granite counters are a warm touch of decor in this cozy and inviting cooking space. Downstairs, the finished basement offers yet a second large gathering space w/ gas FP, an entire second full kitchen, a full bath, an abundance of storage space under the stairs and in the storage room, a laundry closet complete w/porcelain wash sink, along w/an unfinished bonus room that houses your mechanicals. There's plenty of room for your workout equipment (which is included in the sale) and a cozy little office nook with a built in desk. Finished square footage in the basement is approximate & does not include concrete floored mechanicals room. Outside you'll find the well maintained concrete drive, storage shed for your extra yard tools, the large (over half acre) shady back yard and the attached 2 car garage w/epoxy flooring. Note: whole house fan is not operable but AC unit is brand new in 2025. Mower and wheelbarrow in shed are excluded and do not belong to the seller. HW floors in the LR can be seen by lifting the carpet in the dining room corner area next to the little table w/ the lamp. In a great location just minutes from everything, this lovely home is ready for you to make it yours! (Note: showings enter via breezeway).
Contact an agent
Home facts
- Year built:1952
- Listing ID #:5161342
- Added:47 day(s) ago
- Updated:November 19, 2025 at 06:39 PM
Rooms and interior
- Bedrooms:3
- Total bathrooms:2
- Full bathrooms:2
- Living area:2,925 sq. ft.
Heating and cooling
- Cooling:Central Air
- Heating:Forced Air, Gas
Structure and exterior
- Roof:Asphalt, Fiberglass
- Year built:1952
- Building area:2,925 sq. ft.
- Lot area:0.6 Acres
Utilities
- Water:Public
- Sewer:Public Sewer
Finances and disclosures
- Price:$279,000
- Price per sq. ft.:$95.38
- Tax amount:$2,696 (2024)
New listings near 715 Holden Drive
- New
 $154,900Active2 beds 1 baths1,412 sq. ft.
$154,900Active2 beds 1 baths1,412 sq. ft.1203 E 17th Street, Ashtabula, OH 44004
MLS# 5173011Listed by: HOMESMART REAL ESTATE MOMENTUM LLC - New
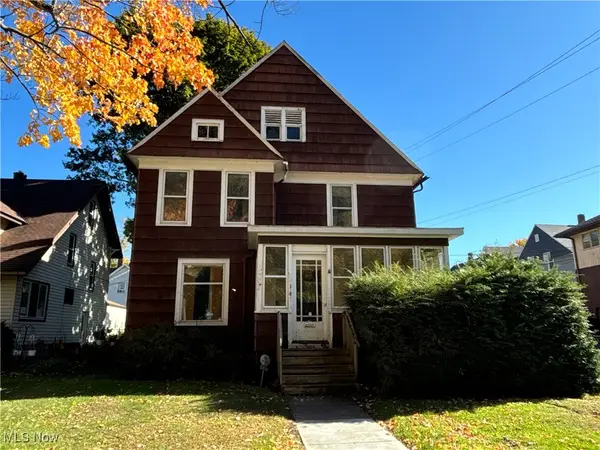 $69,900Active4 beds 3 baths1,874 sq. ft.
$69,900Active4 beds 3 baths1,874 sq. ft.4514 Valleyview Boulevard, Ashtabula, OH 44004
MLS# 5173091Listed by: BERKSHIRE HATHAWAY HOMESERVICES PROFESSIONAL REALTY - New
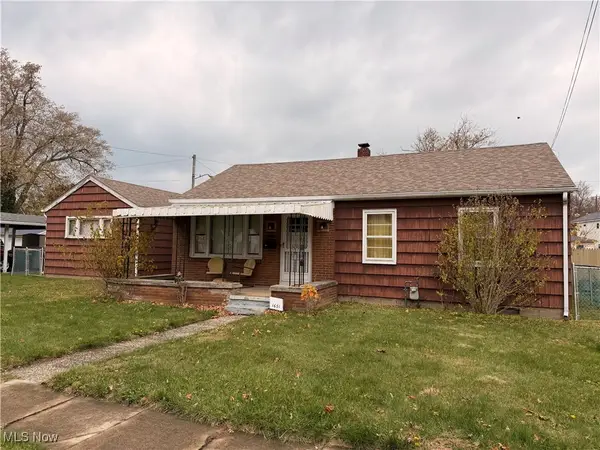 $79,900Active3 beds 1 baths1,025 sq. ft.
$79,900Active3 beds 1 baths1,025 sq. ft.1651 W 3rd Street, Ashtabula, OH 44004
MLS# 5172838Listed by: BERKSHIRE HATHAWAY HOMESERVICES PROFESSIONAL REALTY - New
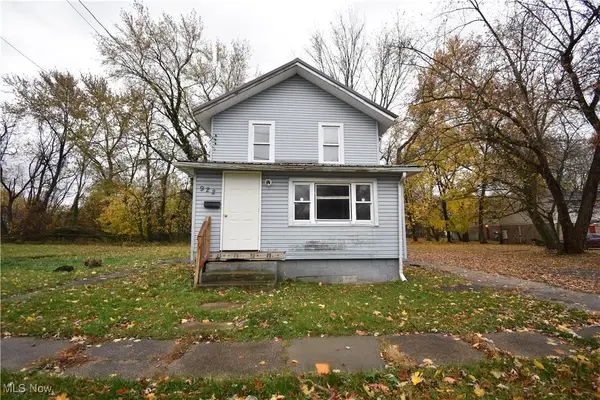 $35,000Active3 beds 2 baths
$35,000Active3 beds 2 baths922 W 37th Street, Ashtabula, OH 44004
MLS# 5171695Listed by: PLATINUM REAL ESTATE - New
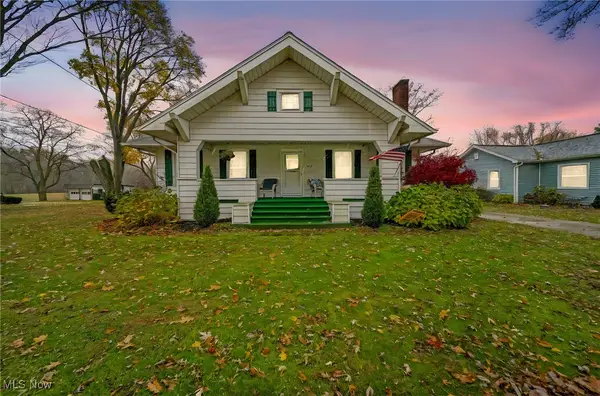 $245,000Active4 beds 2 baths
$245,000Active4 beds 2 baths4514 N Ridge W Road, Ashtabula, OH 44004
MLS# 5171982Listed by: MCDOWELL HOMES REAL ESTATE SERVICES - New
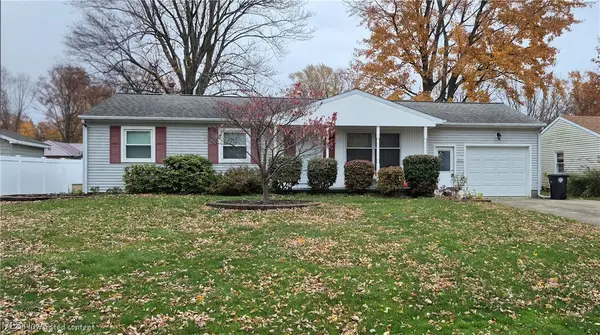 $180,000Active4 beds 3 baths1,300 sq. ft.
$180,000Active4 beds 3 baths1,300 sq. ft.1000 Brown Drive, Ashtabula, OH 44004
MLS# 5170818Listed by: HARBOR REALTY 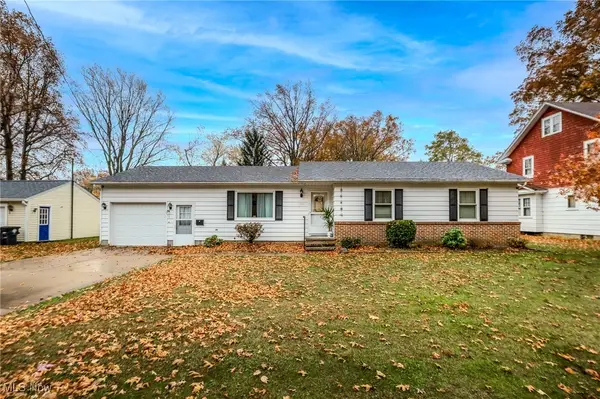 $215,000Active3 beds 3 baths1,300 sq. ft.
$215,000Active3 beds 3 baths1,300 sq. ft.1212 E 15th Street, Ashtabula, OH 44004
MLS# 5170581Listed by: BERKSHIRE HATHAWAY HOMESERVICES PROFESSIONAL REALTY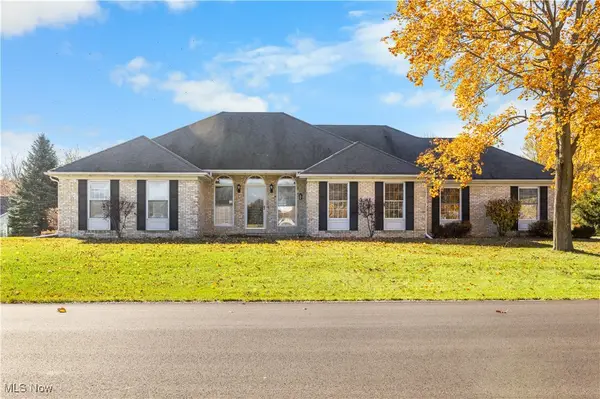 $404,900Active5 beds 3 baths4,663 sq. ft.
$404,900Active5 beds 3 baths4,663 sq. ft.4082 Huntington Court, Ashtabula, OH 44004
MLS# 5170463Listed by: HOMESMART REAL ESTATE MOMENTUM LLC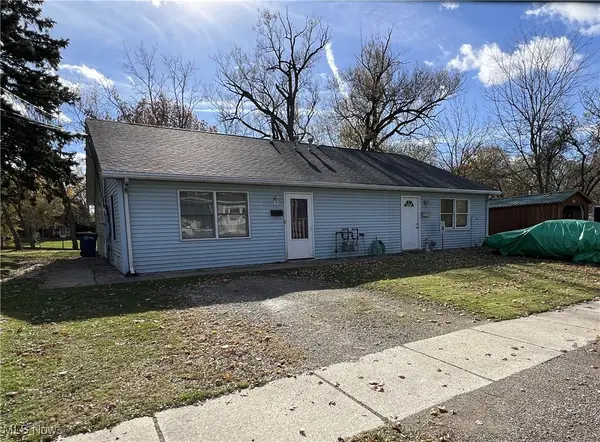 $159,900Active4 beds 2 baths1,824 sq. ft.
$159,900Active4 beds 2 baths1,824 sq. ft.902 & 904 E 13th Street, Ashtabula, OH 44004
MLS# 5170384Listed by: HOMESMART REAL ESTATE MOMENTUM LLC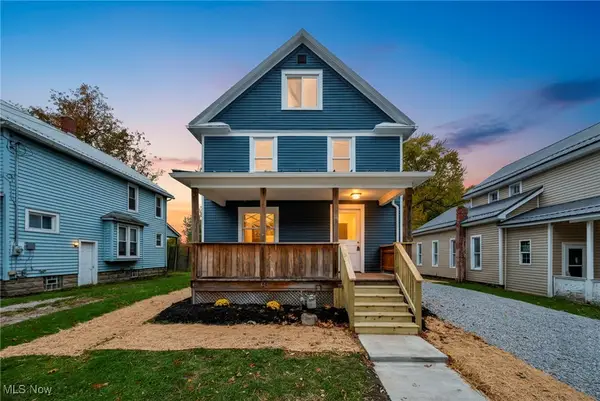 $174,900Active4 beds 2 baths1,968 sq. ft.
$174,900Active4 beds 2 baths1,968 sq. ft.5827 Jefferson Avenue, Ashtabula, OH 44004
MLS# 5166420Listed by: HOMESMART REAL ESTATE MOMENTUM LLC
