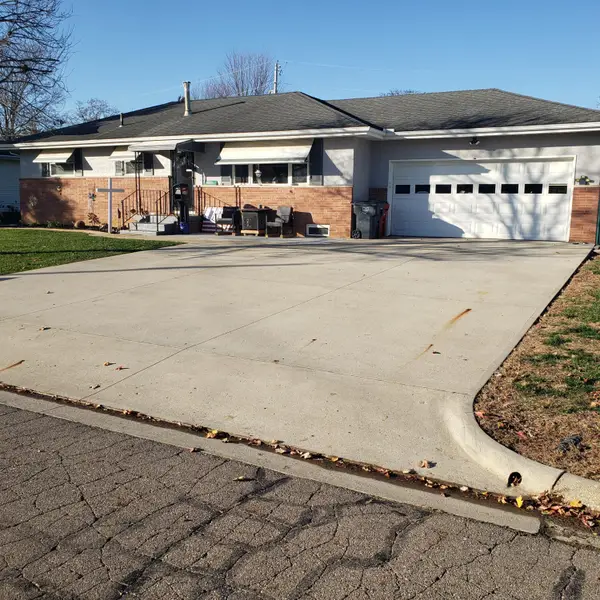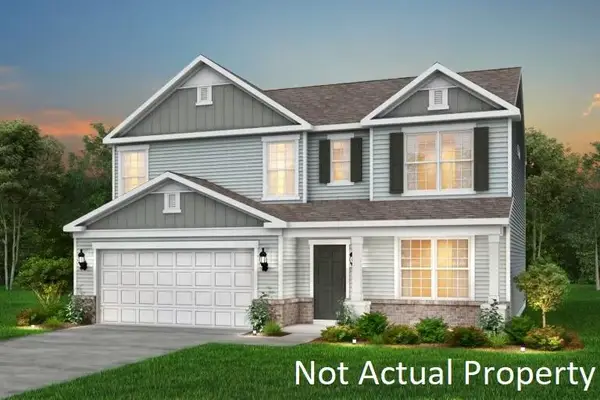11 Cider Mill Drive, Ashville, OH 43103
Local realty services provided by:ERA Real Solutions Realty
11 Cider Mill Drive,Ashville, OH 43103
$399,400
- 4 Beds
- 2 Baths
- 1,771 sq. ft.
- Single family
- Active
Listed by: timothy daniel
Office: red 1 realty
MLS#:225037110
Source:OH_CBR
Price summary
- Price:$399,400
- Price per sq. ft.:$225.52
About this home
Looking for a 'new' build without the wait of construction or having to add landscaping, fencing, window coverings, and so on? Check out this recent 'new' build (less than 8 months old) with lots of added features you won't find in the same design, even in the same neighborhood. This modern ranch home is comprised of four bedrooms, two baths, and open concept kitchen/dining/living space totaling 1,771 square feet, making it perfect for entertaining and comfort. The kitchen is equipped with a convenient, walk-in corner pantry, a large built-in island, stainless steel appliances (including refrigerator, microwave, range, and dishwasher) and provides ample cabinet and counter space. The primary bedroom has an ensuite bathroom with upgraded fixtures with a large shower, double bowl vanity, private water closet, and spacious walk-in closet. The patio has been extended from its original design to allow for more space and has been customized with a privacy panel in the beautifully landscaped and fenced backyard. The attached two-car garage and laundry room provide utility and valuable storage. This house has it all! Come check it out and picture yourself moved in before the holidays!
Contact an agent
Home facts
- Year built:2024
- Listing ID #:225037110
- Added:49 day(s) ago
- Updated:November 19, 2025 at 05:55 PM
Rooms and interior
- Bedrooms:4
- Total bathrooms:2
- Full bathrooms:2
- Living area:1,771 sq. ft.
Heating and cooling
- Heating:Forced Air, Heating
Structure and exterior
- Year built:2024
- Building area:1,771 sq. ft.
- Lot area:0.18 Acres
Finances and disclosures
- Price:$399,400
- Price per sq. ft.:$225.52
- Tax amount:$388
New listings near 11 Cider Mill Drive
- New
 $356,990Active4 beds 2 baths1,771 sq. ft.
$356,990Active4 beds 2 baths1,771 sq. ft.50 Cider Mill Drive, Ashville, OH 43103
MLS# 225043449Listed by: D.R. HORTON REALTY OF OHIO, IN - New
 $833,000Active29.75 Acres
$833,000Active29.75 Acres0 Hagerty Road, Ashville, OH 43103
MLS# 225042834Listed by: RED 1 REALTY - Coming SoonOpen Sat, 1 to 3pm
 $364,900Coming Soon4 beds 3 baths
$364,900Coming Soon4 beds 3 baths5219 Linton Street, South Bloomfield, OH 43103
MLS# 225043145Listed by: KW CLASSIC PROPERTIES REALTY - New
 $429,900Active4 beds 3 baths2,086 sq. ft.
$429,900Active4 beds 3 baths2,086 sq. ft.3055 Clifford Avenue, Ashville, OH 43103
MLS# 225043032Listed by: TURNING POINT REALTY - New
 Listed by ERA$379,900Active3 beds 2 baths1,170 sq. ft.
Listed by ERA$379,900Active3 beds 2 baths1,170 sq. ft.340 Gary Street, Ashville, OH 43103
MLS# 225042635Listed by: ERA MARTIN & ASSOCIATES - New
 $360,990Active4 beds 3 baths2,053 sq. ft.
$360,990Active4 beds 3 baths2,053 sq. ft.52 Cider Mill Drive, Ashville, OH 43103
MLS# 225042574Listed by: D.R. HORTON REALTY OF OHIO, IN - New
 $364,800Active4 beds 2 baths1,771 sq. ft.
$364,800Active4 beds 2 baths1,771 sq. ft.60 Cider Mill Drive, Ashville, OH 43103
MLS# 225042576Listed by: D.R. HORTON REALTY OF OHIO, IN - New
 $375,000Active3 beds 3 baths1,864 sq. ft.
$375,000Active3 beds 3 baths1,864 sq. ft.14877 Messmore Road, Ashville, OH 43103
MLS# 225042455Listed by: E-MERGE REAL ESTATE CROSSROADS  $299,900Active2 beds 1 baths960 sq. ft.
$299,900Active2 beds 1 baths960 sq. ft.145 Maple Street, Ashville, OH 43103
MLS# 225041699Listed by: COLDWELL BANKER REALTY $394,900Active3 beds 3 baths2,213 sq. ft.
$394,900Active3 beds 3 baths2,213 sq. ft.5438 Morning Glory Street, South Bloomfield, OH 43103
MLS# 225041167Listed by: THE REALTY FIRM
