10265 Beaver Trail, Aurora, OH 44202
Local realty services provided by:ERA Real Solutions Realty
Listed by: keleigh veraldo-zucchero
Office: keller williams greater metropolitan
MLS#:5163261
Source:OH_NORMLS
Price summary
- Price:$279,000
- Price per sq. ft.:$185.26
- Monthly HOA dues:$54.17
About this home
A Wonderful Find in Aurora Shores!
Tucked away on a quiet street in the sought-after Aurora Shores community, this well-loved bilevel home offers 3 bedrooms, 1.5 baths, and a setting that feels like your own park. Mature trees frame the open yard, where there’s plenty of space to relax, play, or entertain. Step outside to a comfortable elevated deck—just the right size for morning coffee or an evening cookout—and an inviting brick patio below that’s perfect for gatherings with family and friends.
Inside, you’ll find cozy, sunlit living spaces and a charming “Harry Potter” closet tucked under the stairs—a whimsical surprise that adds character and extra storage.
Life in Aurora Shores is all about community and connection. Residents enjoy access to 305 acres of private lake for boating, fishing, and water skiing, along with private docks for your boat. The neighborhood also offers two beaches, parks, and active social groups for men and women. Kids can join the Aurora Shores swim team, and everyone looks forward to the annual Fourth of July parade—whether you take part or simply stroll down to the end of Beaver Trail to watch it roll by on Nautilus.
Cherished by the same family for years, this home is ready for its next chapter—and for you to create memories of your own. Schedule your showing today. ** As a member of the Aurora Shores Homeowners Association (ASHA) you have access to
Boat docks,
2 beaches,
2 swimming pools,
2 playgrounds,
Lighted tennis/pickleball courts,
Basketball courts,
Sand volleyball court,
Marina meeting center,
Tradewinds Club House,
Community Swim Team,
Community groups & functions,
Baseball field,
4th of July parade and picnic plus
Proximity to the Metro Parks for hiking
Contact an agent
Home facts
- Year built:1973
- Listing ID #:5163261
- Added:88 day(s) ago
- Updated:January 09, 2026 at 03:11 PM
Rooms and interior
- Bedrooms:3
- Total bathrooms:2
- Full bathrooms:1
- Half bathrooms:1
- Living area:1,506 sq. ft.
Heating and cooling
- Cooling:Central Air
- Heating:Forced Air, Gas
Structure and exterior
- Roof:Asphalt, Fiberglass
- Year built:1973
- Building area:1,506 sq. ft.
- Lot area:0.28 Acres
Utilities
- Water:Public
- Sewer:Public Sewer
Finances and disclosures
- Price:$279,000
- Price per sq. ft.:$185.26
- Tax amount:$1,875 (2024)
New listings near 10265 Beaver Trail
- Open Sat, 12 to 1:30pmNew
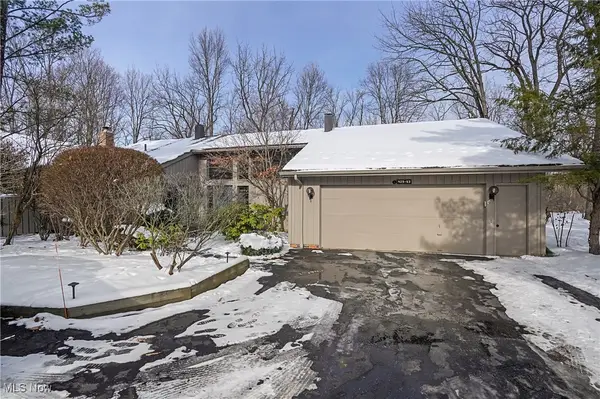 $425,000Active2 beds 2 baths2,368 sq. ft.
$425,000Active2 beds 2 baths2,368 sq. ft.429-53 Honeysuckle Path, Aurora, OH 44202
MLS# 5179478Listed by: KELLER WILLIAMS CHERVENIC RLTY - New
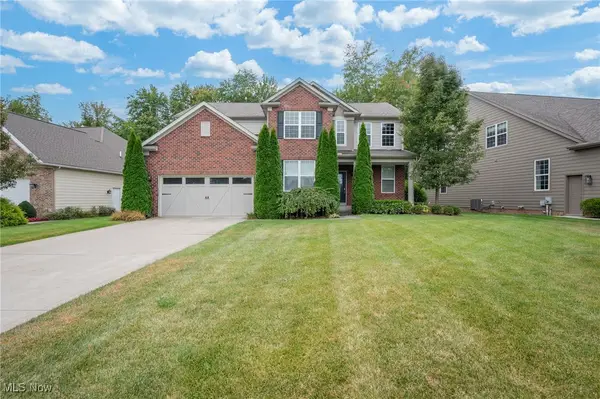 $770,000Active6 beds 5 baths3,461 sq. ft.
$770,000Active6 beds 5 baths3,461 sq. ft.85 Brighton Drive, Aurora, OH 44202
MLS# 5180245Listed by: CENTURY 21 PREMIERE PROPERTIES, INC. - Open Sat, 12 to 2pmNew
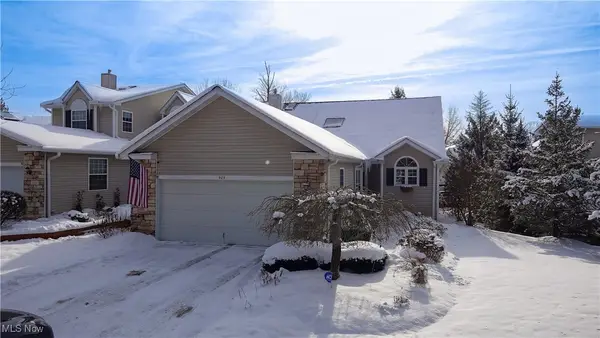 $450,000Active3 beds 4 baths3,806 sq. ft.
$450,000Active3 beds 4 baths3,806 sq. ft.909 Grand View Lane, Aurora, OH 44202
MLS# 5177664Listed by: KELLER WILLIAMS CHERVENIC RLTY - New
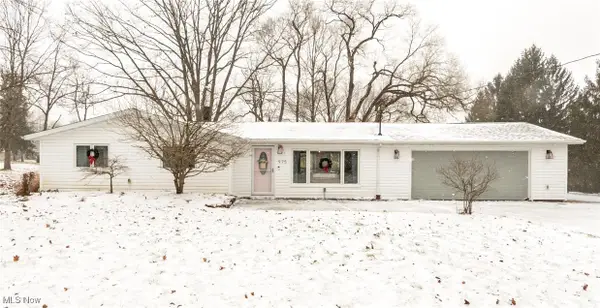 $329,900Active3 beds 2 baths1,552 sq. ft.
$329,900Active3 beds 2 baths1,552 sq. ft.975 Colony Drive, Aurora, OH 44202
MLS# 5178538Listed by: BERKSHIRE HATHAWAY HOMESERVICES PROFESSIONAL REALTY - New
 $1,279,000Active5 beds 4 baths4,050 sq. ft.
$1,279,000Active5 beds 4 baths4,050 sq. ft.855 Club W Drive, Aurora, OH 44202
MLS# 5174068Listed by: HOMESMART REAL ESTATE MOMENTUM LLC 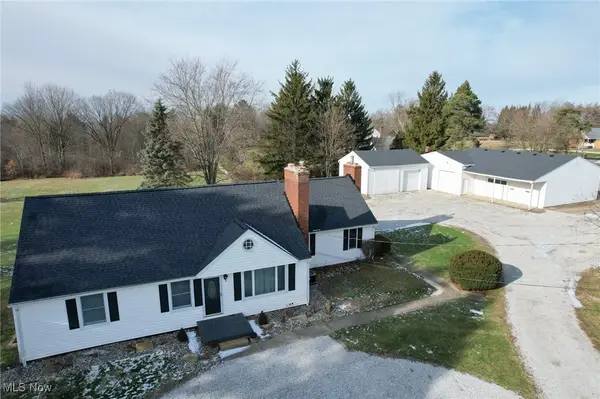 $675,000Active5 beds 4 baths2,615 sq. ft.
$675,000Active5 beds 4 baths2,615 sq. ft.970 S Chillicothe Road, Aurora, OH 44202
MLS# 5178093Listed by: KELLER WILLIAMS LEGACY GROUP REALTY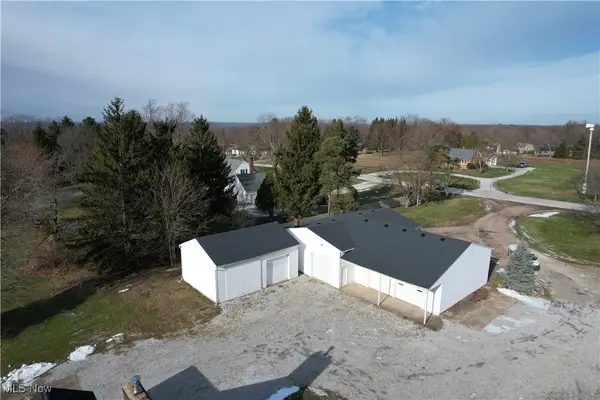 $225,000Active1 Acres
$225,000Active1 Acres000 Mennonite, Aurora, OH 44202
MLS# 5178095Listed by: KELLER WILLIAMS LEGACY GROUP REALTY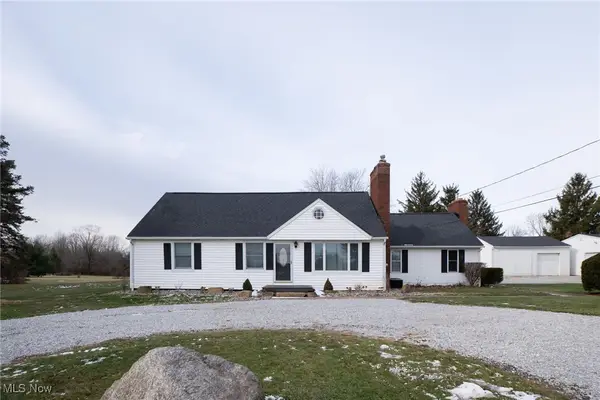 $450,000Active5 beds 4 baths2,615 sq. ft.
$450,000Active5 beds 4 baths2,615 sq. ft.970 S Chillicothe Road, Aurora, OH 44202
MLS# 5178096Listed by: KELLER WILLIAMS LEGACY GROUP REALTY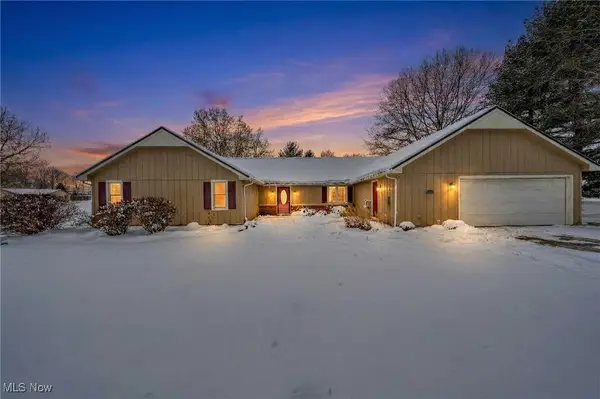 $315,000Active4 beds 2 baths1,944 sq. ft.
$315,000Active4 beds 2 baths1,944 sq. ft.10121 Crows Nest Cove, Aurora, OH 44202
MLS# 5177609Listed by: MCDOWELL HOMES REAL ESTATE SERVICES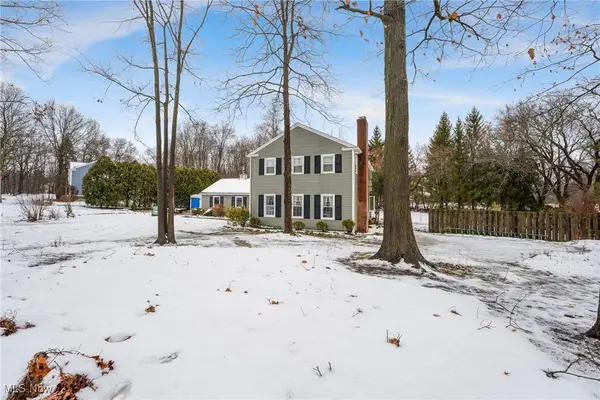 $489,900Active4 beds 3 baths2,692 sq. ft.
$489,900Active4 beds 3 baths2,692 sq. ft.369 Fox Run Trail, Aurora, OH 44202
MLS# 5176107Listed by: RE/MAX INFINITY
