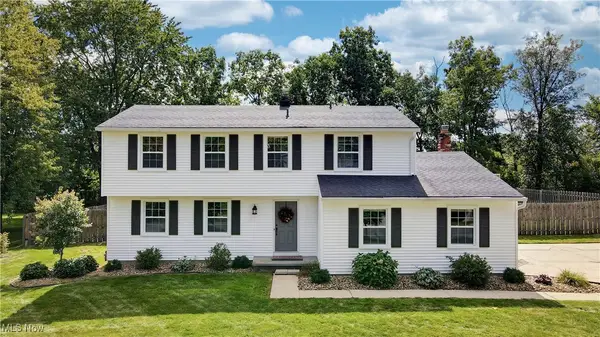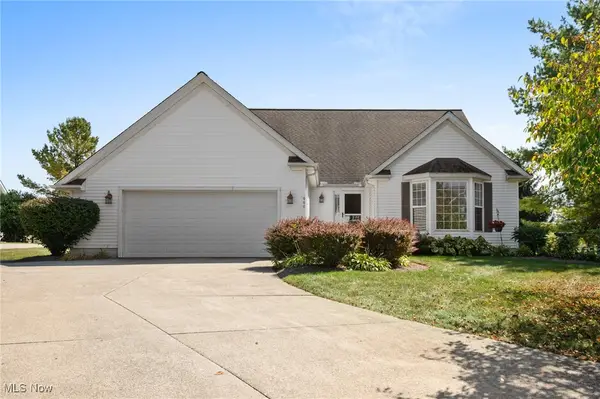500-34 Russet Woods, Aurora, OH 44202
Local realty services provided by:ERA Real Solutions Realty
Listed by:scott m tinlin
Office:platinum real estate
MLS#:5142733
Source:OH_NORMLS
Price summary
- Price:$379,900
- Price per sq. ft.:$180.22
- Monthly HOA dues:$41.67
About this home
A truly remarkable ranch home, situated in the Aurora, Ohio Walden community! Welcome home to this one-of-a-kind ranch, where updates and care can be seen throughout. Enter through a private courtyard, where enjoying a morning cup of coffee can be in your future. Enter through the front door to find a large family room with newer, custom engineered floors throughout the entire unit. Kitchen has been fully renovated, and is free-flowing to large formal dining room. Kitchen features new granite countertops, and ample cabinets for your loving family. Laundry room situated off the kitchen area, with utility sink. Access to garage off both kitchen and laundry room. All sliding glass doors have been replaced and allow for tons of natural light. Head down the hallway to find 3 large bedrooms, including the spacious primary suite. Primary suite has large walk-in closet, and fully updated bath. Guest bath is also updated and charming. All new light fixtures, and ceiling fans have been updated as well. Back patio is perfect to unwind after a long day of golf, swimming, or work. Walden offers various amenities and a wonderful golf cart style community. Don't let this one slip away, as this truly move in ready home wont last long. Schedule your showing now before this one is SOLD!
Contact an agent
Home facts
- Year built:1976
- Listing ID #:5142733
- Added:67 day(s) ago
- Updated:October 01, 2025 at 07:18 AM
Rooms and interior
- Bedrooms:3
- Total bathrooms:2
- Full bathrooms:2
- Living area:2,108 sq. ft.
Heating and cooling
- Cooling:Central Air
- Heating:Forced Air, Gas
Structure and exterior
- Roof:Asphalt, Fiberglass
- Year built:1976
- Building area:2,108 sq. ft.
Utilities
- Water:Public
- Sewer:Public Sewer
Finances and disclosures
- Price:$379,900
- Price per sq. ft.:$180.22
- Tax amount:$4,540 (2024)
New listings near 500-34 Russet Woods
- New
 $349,900Active3 beds 3 baths1,685 sq. ft.
$349,900Active3 beds 3 baths1,685 sq. ft.3314 Fenmore Lane, Aurora, OH 44202
MLS# 5159800Listed by: KELLER WILLIAMS GREATER METROPOLITAN - New
 $425,000Active4 beds 3 baths1,952 sq. ft.
$425,000Active4 beds 3 baths1,952 sq. ft.78 Chelmsford Drive, Aurora, OH 44202
MLS# 5159343Listed by: KELLER WILLIAMS CHERVENIC RLTY  $424,900Pending4 beds 3 baths2,270 sq. ft.
$424,900Pending4 beds 3 baths2,270 sq. ft.859 Brookfield Drive, Aurora, OH 44202
MLS# 5159142Listed by: PLATINUM REAL ESTATE $600,000Pending5 beds 4 baths4,272 sq. ft.
$600,000Pending5 beds 4 baths4,272 sq. ft.563 E Acadia Point, Aurora, OH 44202
MLS# 5159000Listed by: RE/MAX TRADITIONS- New
 $375,000Active3 beds 3 baths2,938 sq. ft.
$375,000Active3 beds 3 baths2,938 sq. ft.686-20 Fairington Lane, Aurora, OH 44202
MLS# 5159137Listed by: RE/MAX TRADITIONS - New
 $443,410Active3 beds 3 baths1,854 sq. ft.
$443,410Active3 beds 3 baths1,854 sq. ft.950-4 Memory Lane, Aurora, OH 44202
MLS# 5159263Listed by: KELLER WILLIAMS CHERVENIC RLTY - New
 $415,000Active3 beds 2 baths2,686 sq. ft.
$415,000Active3 beds 2 baths2,686 sq. ft.660 Winslow Drive, Aurora, OH 44202
MLS# 5157327Listed by: KELLER WILLIAMS GREATER METROPOLITAN  $1,475,000Active5 beds 6 baths5,000 sq. ft.
$1,475,000Active5 beds 6 baths5,000 sq. ft.825 Club W Drive, Aurora, OH 44202
MLS# 5157227Listed by: HOMESMART REAL ESTATE MOMENTUM LLC $185,000Active2 beds 1 baths620 sq. ft.
$185,000Active2 beds 1 baths620 sq. ft.1101 Lake Avenue, Aurora, OH 44202
MLS# 5157441Listed by: KELLER WILLIAMS LIVING $569,000Active4 beds 4 baths3,999 sq. ft.
$569,000Active4 beds 4 baths3,999 sq. ft.818 Hilliary Lane, Aurora, OH 44202
MLS# 5157362Listed by: RUSSELL REAL ESTATE SERVICES
