711 Cross Creek Oval, Aurora, OH 44202
Local realty services provided by:ERA Real Solutions Realty
Listed by: michael a balamenti
Office: power house realty
MLS#:5171744
Source:OH_NORMLS
Price summary
- Price:$599,900
- Price per sq. ft.:$139.16
- Monthly HOA dues:$41.67
About this home
Rare find in this extensively renovated single family 4/5 Bedroom 3.5 bath Walden Ranch situated on a tranquil 1/2-acre park like cull-de sac lot that is an entertainers dream! True to the contemporary vision this home is defined by its clean lines, open floor plan, strong geometric shapes, an abundance of large windows /sky lights that flood the home with natural light, 3 fireplaces that are the central focal points of the rooms, natural building materials and the seamless integration of the indoor and outdoor spaces that invite nature in. The open living spaces all include natural hardwood hickory 5" plank flooring (20), vaulted ceilings, 8 skylights (10) and recessed lighting throughout. Remodeled chefs' kitchen (20) boasts cream cabinets, granite tops, glass tiled back splash, S.S. appliances a huge breakfast bar, that leads into the hearth room that's focus is on the floor to ceiling brick wood burning fireplace. Amply spaced dining room flows smoothly from the kitchen and into the living room that has a slider to its own private courtyard like patio. Family room details a stone fireplace, a wall of windows, upper trapezoid windows that follow the vaulted ceiling which provide an unparalleled view of nature which also overlooks a beautifully landscaped kidney shaped patio. There is also an ADA sloped walk which provides zero entry to the door. Owner's suite provides a vaulted ceiling, slider to deck with hot tub, his and hers walk in closets, fully remodeled en-suite full bath (23) with zero entry shower, dual vanities with quartz tops. Other highlights include spacious loft with den and custom-built ins, finished rec room /mud room/ in lower level, tiled full bath with granite tops (15), 1st floor laundry room all redone (23), interior painted (23). Big ticket updates include timberline HD roof 50-year shingle (10), 5" gutters (25), Anderson 400 windows and sliders (16), painted exterior (25), panel box (25), front furnace (22) and more! Top 10 Golf Community.
Contact an agent
Home facts
- Year built:1975
- Listing ID #:5171744
- Added:94 day(s) ago
- Updated:February 19, 2026 at 03:10 PM
Rooms and interior
- Bedrooms:4
- Total bathrooms:4
- Full bathrooms:3
- Half bathrooms:1
- Living area:4,311 sq. ft.
Heating and cooling
- Cooling:Central Air
- Heating:Forced Air
Structure and exterior
- Roof:Asphalt, Fiberglass
- Year built:1975
- Building area:4,311 sq. ft.
- Lot area:0.53 Acres
Utilities
- Water:Public
- Sewer:Public Sewer
Finances and disclosures
- Price:$599,900
- Price per sq. ft.:$139.16
- Tax amount:$6,712 (2024)
New listings near 711 Cross Creek Oval
- Open Sat, 11am to 2pmNew
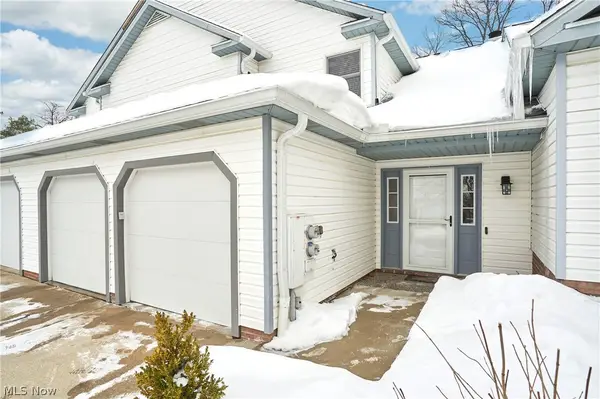 $330,000Active2 beds 3 baths1,561 sq. ft.
$330,000Active2 beds 3 baths1,561 sq. ft.800 Hampton Circle #6, Aurora, OH 44202
MLS# 5187790Listed by: OHIO BROKER DIRECT 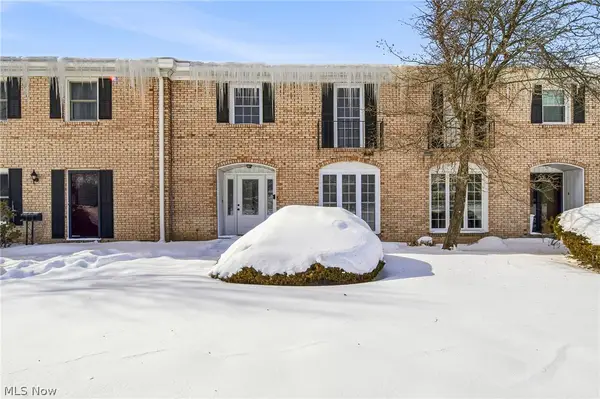 $249,000Pending3 beds 2 baths2,122 sq. ft.
$249,000Pending3 beds 2 baths2,122 sq. ft.824 S Chillicothe Road #9, Aurora, OH 44202
MLS# 5186105Listed by: RE/MAX RESULTS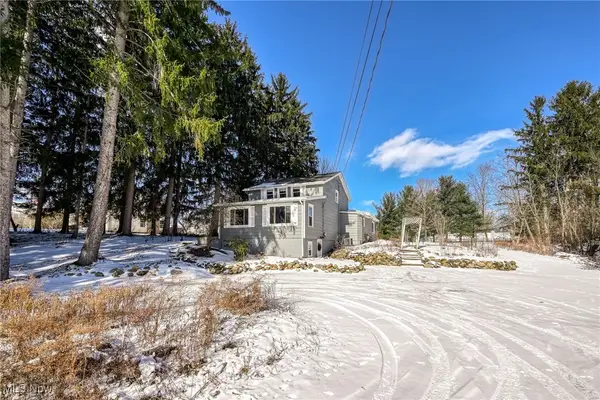 $295,000Pending3 beds 2 baths2,108 sq. ft.
$295,000Pending3 beds 2 baths2,108 sq. ft.349 E Mennonite Road, Aurora, OH 44202
MLS# 5183259Listed by: RUSSELL REAL ESTATE SERVICES $1,290,000Active3 beds 3 baths4,037 sq. ft.
$1,290,000Active3 beds 3 baths4,037 sq. ft.601 Trentstone Circle, Aurora, OH 44202
MLS# 5119235Listed by: BERKSHIRE HATHAWAY HOMESERVICES PROFESSIONAL REALTY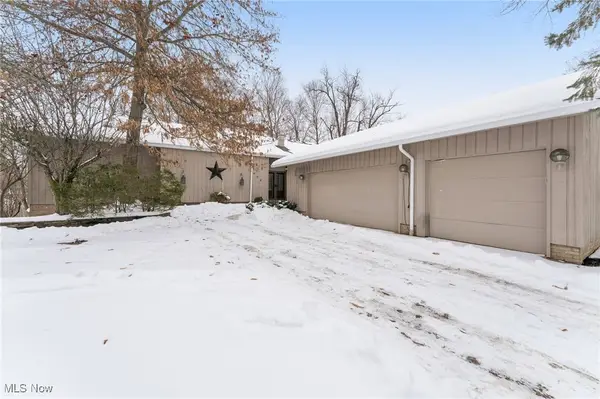 $550,000Active5 beds 4 baths3,897 sq. ft.
$550,000Active5 beds 4 baths3,897 sq. ft.604 W Acadia Point, Aurora, OH 44202
MLS# 5183262Listed by: KELLER WILLIAMS LIVING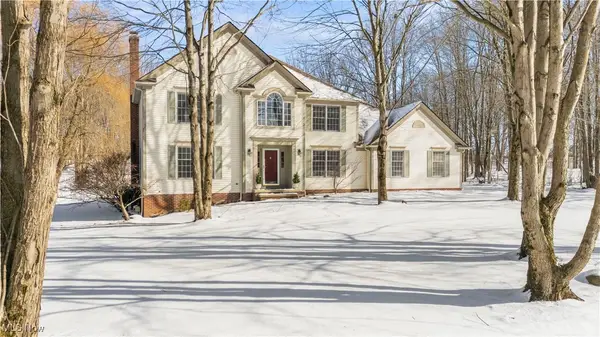 $595,000Pending4 beds 3 baths3,748 sq. ft.
$595,000Pending4 beds 3 baths3,748 sq. ft.860 Whisperwood Lane, Aurora, OH 44202
MLS# 5183410Listed by: KELLER WILLIAMS CHERVENIC RLTY $289,900Active4 beds 2 baths1,660 sq. ft.
$289,900Active4 beds 2 baths1,660 sq. ft.1177 Moneta Avenue, Aurora, OH 44202
MLS# 5184356Listed by: KELLER WILLIAMS LIVING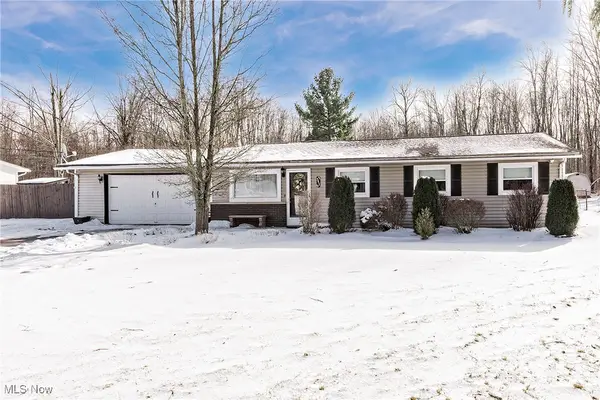 $330,000Pending4 beds 2 baths
$330,000Pending4 beds 2 baths543 Sherwood Drive, Aurora, OH 44202
MLS# 5183533Listed by: KELLER WILLIAMS GREATER METROPOLITAN- Open Sun, 12 to 2pm
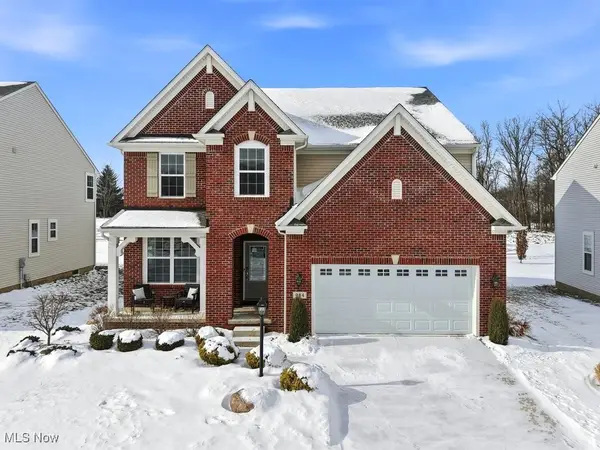 $585,000Active4 beds 4 baths4,380 sq. ft.
$585,000Active4 beds 4 baths4,380 sq. ft.984 Hawkin Lane, Aurora, OH 44202
MLS# 5183536Listed by: EXP REALTY, LLC. 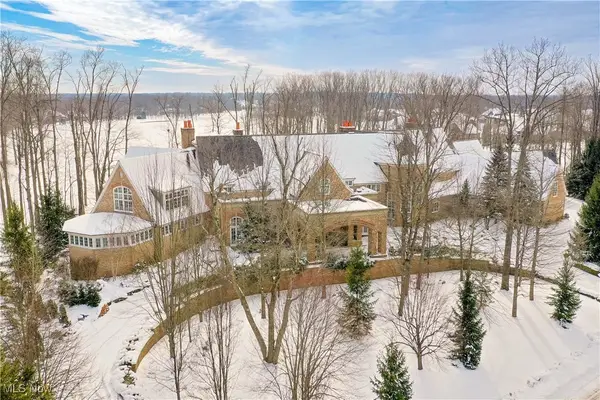 $3,800,000Active7 beds 15 baths27,734 sq. ft.
$3,800,000Active7 beds 15 baths27,734 sq. ft.545 Bristol Drive, Aurora, OH 44202
MLS# 5183332Listed by: MARKET FIRST REAL ESTATE SERVICES

