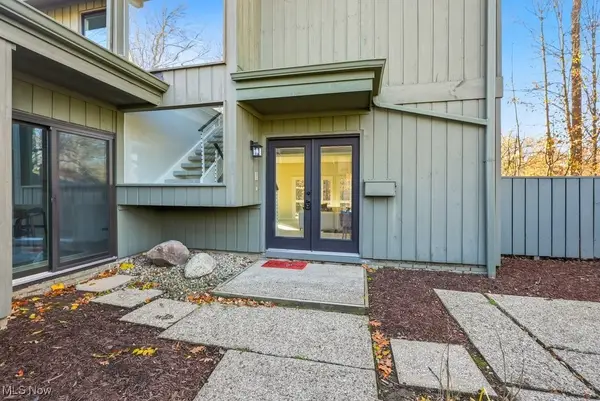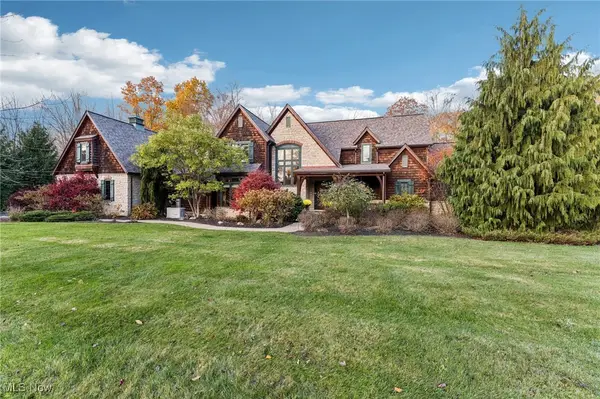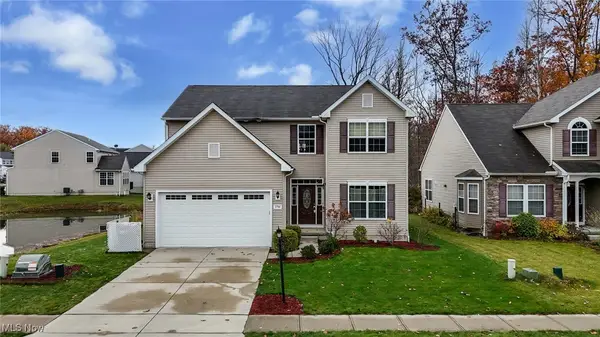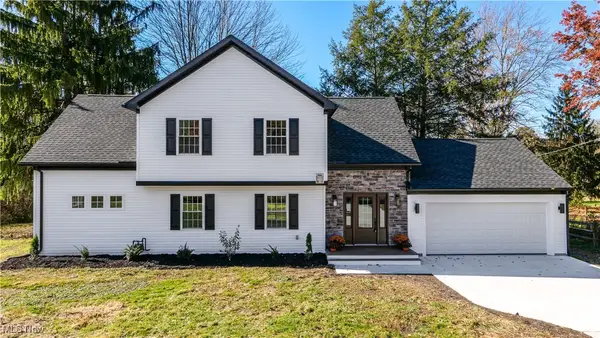80 Lakeland Way, Aurora, OH 44202
Local realty services provided by:ERA Real Solutions Realty
Listed by: karen a eagle, cheryl a clegg
Office: elite sotheby's international realty
MLS#:5161565
Source:OH_NORMLS
Price summary
- Price:$575,000
- Price per sq. ft.:$147.81
- Monthly HOA dues:$200
About this home
Welcome to 80 Lakeland Way, a stunning 2018-built home in one of Aurora's most desirable and quiet communities. This residence combines modern design, spacious living, and an abundance of natural light to create the perfect retreat. Step inside to a welcoming entryway that opens to a first-floor bedroom and shared hall bath, ideal for guests or multigenerational living. The home flows into a formal dining room with freshly cleaned carpets and wall of windows. At the heart of the home, the open-concept kitchen and family room impress with soaring ceilings, granite countertops, stainless steel appliances, and eat-in dining space. Sliding glass doors lead out to a sunny deck, offering plenty of room for relaxing or entertaining in warm weather. A dedicated home office/study is conveniently located off the family room, providing the perfect space for working from home. The first-floor owner's suite is a private retreat featuring a spacious bedroom, en-suite bath with soaking tub, large vanity, and an attached walk-in closet with generous storage. Upstairs, you'll find 1 additional bedroom, a full bath, and a versatile landing/flex space—perfect for a lounge, playroom, or study nook. The finished lower level adds even more living space with a large sitting area, game room/flex room, full bath, and abundant storage. This beautiful home in a peaceful community offers the perfect blend of comfort, convenience, and style. Don't miss this wonderful opportunity—schedule your showing today!
Contact an agent
Home facts
- Year built:2018
- Listing ID #:5161565
- Added:47 day(s) ago
- Updated:November 19, 2025 at 06:39 PM
Rooms and interior
- Bedrooms:3
- Total bathrooms:4
- Full bathrooms:4
- Living area:3,890 sq. ft.
Heating and cooling
- Cooling:Central Air
- Heating:Forced Air, Gas
Structure and exterior
- Roof:Asphalt, Fiberglass
- Year built:2018
- Building area:3,890 sq. ft.
- Lot area:0.2 Acres
Utilities
- Water:Public
- Sewer:Public Sewer
Finances and disclosures
- Price:$575,000
- Price per sq. ft.:$147.81
- Tax amount:$7,405 (2024)
New listings near 80 Lakeland Way
- Open Sun, 12 to 1pmNew
 $330,000Active3 beds 3 baths1,900 sq. ft.
$330,000Active3 beds 3 baths1,900 sq. ft.126 Greenbriar Drive, Aurora, OH 44202
MLS# 5171973Listed by: KELLER WILLIAMS CHERVENIC RLTY - New
 $619,900Active4 beds 4 baths4,311 sq. ft.
$619,900Active4 beds 4 baths4,311 sq. ft.711 Cross Creek Oval, Aurora, OH 44202
MLS# 5171744Listed by: POWER HOUSE REALTY - New
 $489,000Active4 beds 3 baths2,488 sq. ft.
$489,000Active4 beds 3 baths2,488 sq. ft.830 S Parkview Drive, Aurora, OH 44202
MLS# 5172293Listed by: THE AGENCY CLEVELAND NORTHCOAST  $425,000Active3 beds 3 baths2,036 sq. ft.
$425,000Active3 beds 3 baths2,036 sq. ft.702-22 Fairington Drive, Aurora, OH 44202
MLS# 5170264Listed by: KELLER WILLIAMS CHERVENIC RLTY $485,000Pending3 beds 4 baths3,444 sq. ft.
$485,000Pending3 beds 4 baths3,444 sq. ft.251 Kingston Drive, Aurora, OH 44202
MLS# 5170562Listed by: CENTURY 21 HOMESTAR $1,425,000Pending4 beds 6 baths7,408 sq. ft.
$1,425,000Pending4 beds 6 baths7,408 sq. ft.190 Mill Run, Aurora, OH 44202
MLS# 5168275Listed by: EXP REALTY, LLC. $489,900Active4 beds 3 baths2,881 sq. ft.
$489,900Active4 beds 3 baths2,881 sq. ft.3784 Firethorn Drive, Aurora, OH 44202
MLS# 5169722Listed by: BERKSHIRE HATHAWAY HOMESERVICES STOUFFER REALTY $315,000Active3 beds 1 baths2,388 sq. ft.
$315,000Active3 beds 1 baths2,388 sq. ft.651 Parker Road, Aurora, OH 44202
MLS# 5170271Listed by: CENTURY 21 HOMESTAR $615,000Active4 beds 3 baths2,802 sq. ft.
$615,000Active4 beds 3 baths2,802 sq. ft.3082 Willowbrook Drive, Aurora, OH 44202
MLS# 5169733Listed by: CENTURY 21 WILBUR REALTY $525,000Pending4 beds 4 baths2,083 sq. ft.
$525,000Pending4 beds 4 baths2,083 sq. ft.483 Townline Road, Aurora, OH 44202
MLS# 5165096Listed by: COLDWELL BANKER SCHMIDT REALTY
