830 Club W Drive, Aurora, OH 44202
Local realty services provided by:ERA Real Solutions Realty
830 Club W Drive,Aurora, OH 44202
$1,499,000
- 5 Beds
- 5 Baths
- 5,941 sq. ft.
- Single family
- Pending
Listed by: mike wold
Office: re/max revealty
MLS#:5121110
Source:OH_NORMLS
Price summary
- Price:$1,499,000
- Price per sq. ft.:$252.31
- Monthly HOA dues:$216.67
About this home
NEW PHOTOS & NEW LISTING COMING MARCH 1ST, 2026 WHEN HOME CONSTRUCTION IS 100% COMPLETE! BUILDER OFFERING
FREE FINISHED BASEMENT INCLUDING REC ROOM, BEDROOM, AND FULL BATHROOM IF PURCHASED PRIOR TO 3/1/26. FLORIDA GOLF COURSE STYLE LIVING HERE IN OHIO. That's EXACTLY what you get with this NEW CONSTRUCTION luxury home situated right on the golf course in the highly sought after community of Barrington Estates! This home overlooks the fairway, and features an elevated view due to the walk out basement. Welcome to 830 Club Dr W, presented to you by Dommus Construction, a custom luxury builder. This private sanctuary sits backed up against the golf course in the highly coveted Barrington Estates golf community. This stunning high end luxury new construction build is sure to impress. With over 5,000 finished sq ft, 5 bedrooms, 5 baths, and an optional finished basement, this home will offer endless possibilities for you and your family. Call the list agent for details to set up your tour. Book your private showing today! CALL THE LIST AGENT TODAY ABOUT THE CURRENT INCENTIVES WE ARE OFFERING!!! Don’t miss it!
Contact an agent
Home facts
- Year built:2026
- Listing ID #:5121110
- Added:198 day(s) ago
- Updated:February 20, 2026 at 08:19 AM
Rooms and interior
- Bedrooms:5
- Total bathrooms:5
- Full bathrooms:4
- Half bathrooms:1
- Living area:5,941 sq. ft.
Heating and cooling
- Cooling:Central Air
- Heating:Forced Air, Gas
Structure and exterior
- Roof:Asphalt, Fiberglass
- Year built:2026
- Building area:5,941 sq. ft.
- Lot area:0.44 Acres
Utilities
- Water:Public
- Sewer:Public Sewer
Finances and disclosures
- Price:$1,499,000
- Price per sq. ft.:$252.31
New listings near 830 Club W Drive
- Open Sun, 1 to 3pmNew
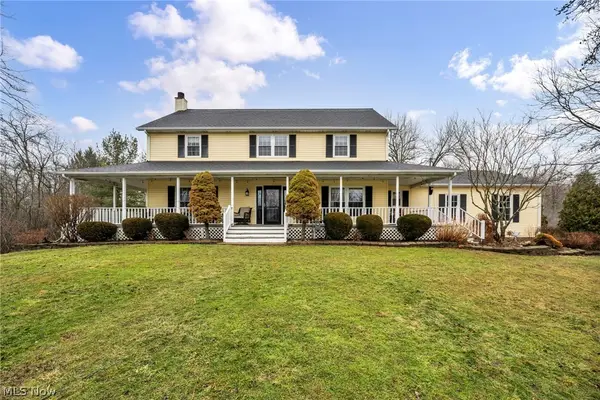 $550,000Active4 beds 3 baths3,724 sq. ft.
$550,000Active4 beds 3 baths3,724 sq. ft.11870 Chamberlain Road, Aurora, OH 44202
MLS# 5187924Listed by: EXP REALTY, LLC. - Open Sat, 11am to 2pmNew
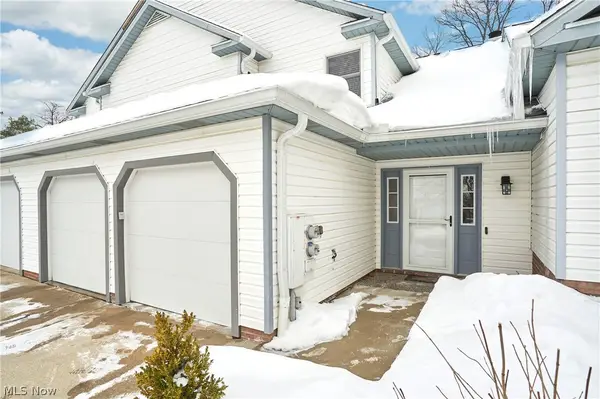 $330,000Active2 beds 3 baths1,561 sq. ft.
$330,000Active2 beds 3 baths1,561 sq. ft.800 Hampton Circle #6, Aurora, OH 44202
MLS# 5187790Listed by: OHIO BROKER DIRECT 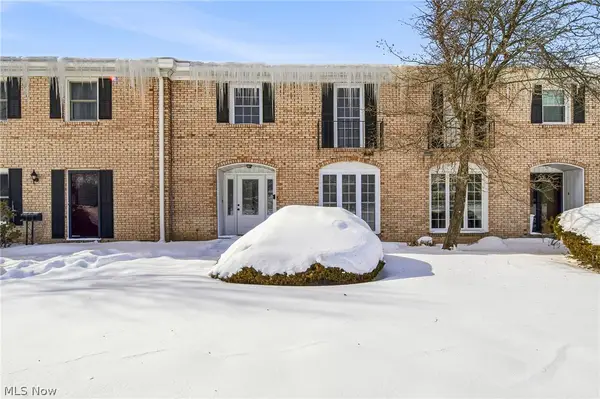 $249,000Pending3 beds 2 baths2,122 sq. ft.
$249,000Pending3 beds 2 baths2,122 sq. ft.824 S Chillicothe Road #9, Aurora, OH 44202
MLS# 5186105Listed by: RE/MAX RESULTS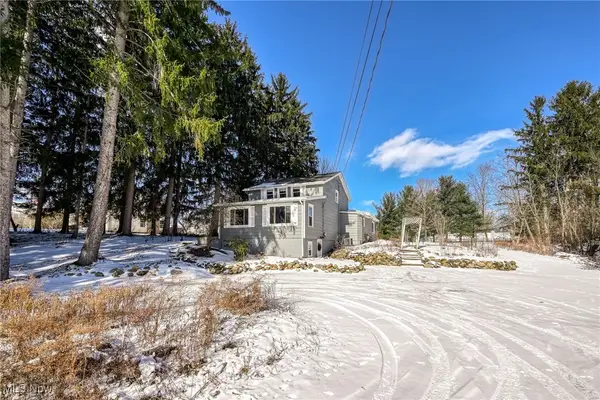 $295,000Pending3 beds 2 baths2,108 sq. ft.
$295,000Pending3 beds 2 baths2,108 sq. ft.349 E Mennonite Road, Aurora, OH 44202
MLS# 5183259Listed by: RUSSELL REAL ESTATE SERVICES- Open Sun, 12 to 2pm
 $1,290,000Active3 beds 3 baths4,037 sq. ft.
$1,290,000Active3 beds 3 baths4,037 sq. ft.601 Trentstone Circle, Aurora, OH 44202
MLS# 5119235Listed by: BERKSHIRE HATHAWAY HOMESERVICES PROFESSIONAL REALTY 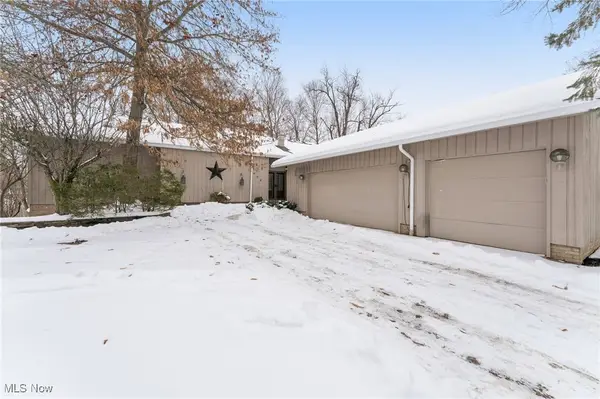 $550,000Active5 beds 4 baths3,897 sq. ft.
$550,000Active5 beds 4 baths3,897 sq. ft.604 W Acadia Point, Aurora, OH 44202
MLS# 5183262Listed by: KELLER WILLIAMS LIVING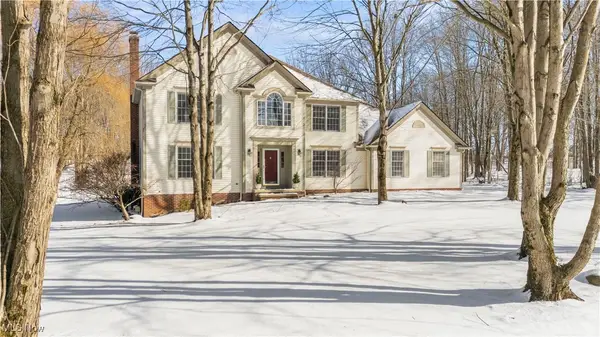 $595,000Pending4 beds 3 baths3,748 sq. ft.
$595,000Pending4 beds 3 baths3,748 sq. ft.860 Whisperwood Lane, Aurora, OH 44202
MLS# 5183410Listed by: KELLER WILLIAMS CHERVENIC RLTY $289,900Active4 beds 2 baths1,660 sq. ft.
$289,900Active4 beds 2 baths1,660 sq. ft.1177 Moneta Avenue, Aurora, OH 44202
MLS# 5184356Listed by: KELLER WILLIAMS LIVING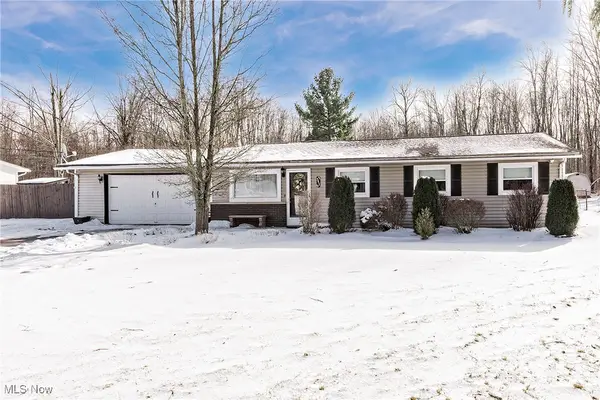 $330,000Pending4 beds 2 baths
$330,000Pending4 beds 2 baths543 Sherwood Drive, Aurora, OH 44202
MLS# 5183533Listed by: KELLER WILLIAMS GREATER METROPOLITAN- Open Sun, 12 to 2pm
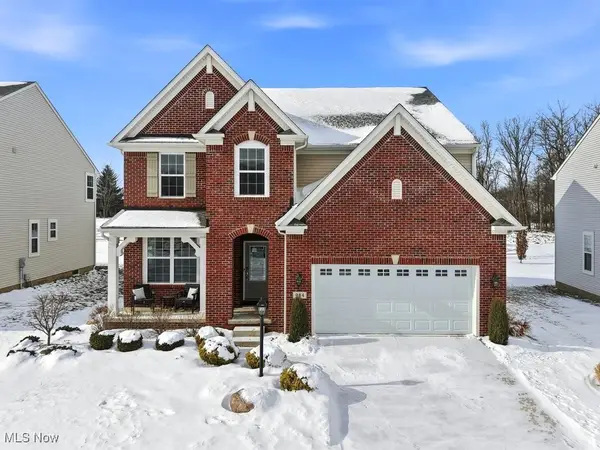 $575,000Active4 beds 4 baths4,380 sq. ft.
$575,000Active4 beds 4 baths4,380 sq. ft.984 Hawkin Lane, Aurora, OH 44202
MLS# 5183536Listed by: EXP REALTY, LLC.

