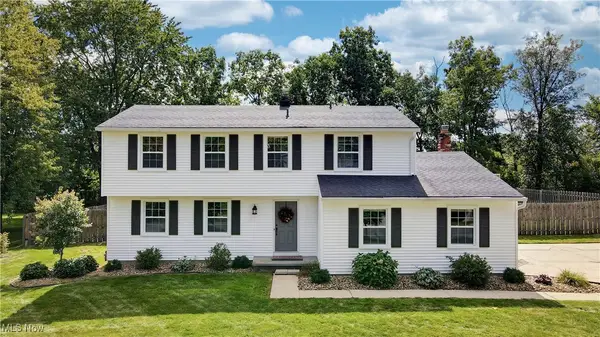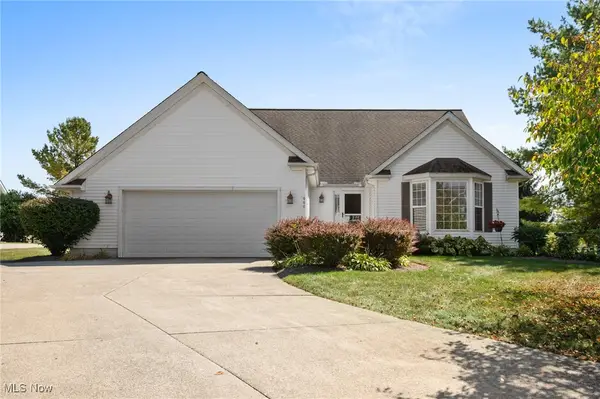960-2 Memory Lane, Aurora, OH 44202
Local realty services provided by:ERA Real Solutions Realty
960-2 Memory Lane,Aurora, OH 44202
$414,990
- 3 Beds
- 3 Baths
- 2,064 sq. ft.
- Townhouse
- Pending
Listed by:matthew suttle
Office:keller williams chervenic rlty
MLS#:5146346
Source:OH_NORMLS
Price summary
- Price:$414,990
- Price per sq. ft.:$201.06
- Monthly HOA dues:$120
About this home
September Move-in Ready Townhome with Special Financing Available! This upgraded Ashton townhome was designed with your modern lifestyle in mind, featuring a thoughtfully expanded floorplan with a sunroom and owner’s suite extension for even more space to relax and entertain. The main level boasts 9’ ceilings, luxury vinyl plank flooring, and an open-concept layout filled with natural light. The stylish kitchen features stainless steel Whirlpool appliances, gas cooking, white cabinetry, and elegant granite countertops. The gathering room is highlighted by an electric fireplace and a wall of windows that flows seamlessly into the bright sunroom and your private outdoor space. Upstairs, you’ll find a convenient laundry room and three spacious bedrooms, including an extended owner’s suite with a luxurious ensuite bath featuring a large spa shower with seat, double vanity with quartz countertops, and beautiful finishes. The second bedroom also includes a walk-in closet and ensuite bathroom with double vanity sinks and separate washroom, perfect for guests or busy mornings. Enjoy the benefits of a Smart Home Package and the ease of living in a limited-maintenance community. Don’t miss your chance to own one of the final opportunities in this last phase! Schedule your tour today.
Contact an agent
Home facts
- Year built:2025
- Listing ID #:5146346
- Added:55 day(s) ago
- Updated:October 01, 2025 at 07:18 AM
Rooms and interior
- Bedrooms:3
- Total bathrooms:3
- Full bathrooms:2
- Half bathrooms:1
- Living area:2,064 sq. ft.
Heating and cooling
- Cooling:Central Air
- Heating:Forced Air, Gas
Structure and exterior
- Roof:Asphalt
- Year built:2025
- Building area:2,064 sq. ft.
- Lot area:0.05 Acres
Utilities
- Water:Public
- Sewer:Public Sewer
Finances and disclosures
- Price:$414,990
- Price per sq. ft.:$201.06
New listings near 960-2 Memory Lane
- New
 $349,900Active3 beds 3 baths1,685 sq. ft.
$349,900Active3 beds 3 baths1,685 sq. ft.3314 Fenmore Lane, Aurora, OH 44202
MLS# 5159800Listed by: KELLER WILLIAMS GREATER METROPOLITAN - New
 $425,000Active4 beds 3 baths1,952 sq. ft.
$425,000Active4 beds 3 baths1,952 sq. ft.78 Chelmsford Drive, Aurora, OH 44202
MLS# 5159343Listed by: KELLER WILLIAMS CHERVENIC RLTY  $424,900Pending4 beds 3 baths2,270 sq. ft.
$424,900Pending4 beds 3 baths2,270 sq. ft.859 Brookfield Drive, Aurora, OH 44202
MLS# 5159142Listed by: PLATINUM REAL ESTATE $600,000Pending5 beds 4 baths4,272 sq. ft.
$600,000Pending5 beds 4 baths4,272 sq. ft.563 E Acadia Point, Aurora, OH 44202
MLS# 5159000Listed by: RE/MAX TRADITIONS- New
 $375,000Active3 beds 3 baths2,938 sq. ft.
$375,000Active3 beds 3 baths2,938 sq. ft.686-20 Fairington Lane, Aurora, OH 44202
MLS# 5159137Listed by: RE/MAX TRADITIONS - New
 $443,410Active3 beds 3 baths1,854 sq. ft.
$443,410Active3 beds 3 baths1,854 sq. ft.950-4 Memory Lane, Aurora, OH 44202
MLS# 5159263Listed by: KELLER WILLIAMS CHERVENIC RLTY - New
 $415,000Active3 beds 2 baths2,686 sq. ft.
$415,000Active3 beds 2 baths2,686 sq. ft.660 Winslow Drive, Aurora, OH 44202
MLS# 5157327Listed by: KELLER WILLIAMS GREATER METROPOLITAN  $1,475,000Active5 beds 6 baths5,000 sq. ft.
$1,475,000Active5 beds 6 baths5,000 sq. ft.825 Club W Drive, Aurora, OH 44202
MLS# 5157227Listed by: HOMESMART REAL ESTATE MOMENTUM LLC $185,000Active2 beds 1 baths620 sq. ft.
$185,000Active2 beds 1 baths620 sq. ft.1101 Lake Avenue, Aurora, OH 44202
MLS# 5157441Listed by: KELLER WILLIAMS LIVING $569,000Active4 beds 4 baths3,999 sq. ft.
$569,000Active4 beds 4 baths3,999 sq. ft.818 Hilliary Lane, Aurora, OH 44202
MLS# 5157362Listed by: RUSSELL REAL ESTATE SERVICES
