985 Goldenrod Trail, Aurora, OH 44202
Local realty services provided by:ERA Real Solutions Realty
Listed by: laurie g enos
Office: re/max above & beyond
MLS#:5138223
Source:OH_NORMLS
Price summary
- Price:$569,000
- Price per sq. ft.:$151.17
- Monthly HOA dues:$5
About this home
Welcome to 985 Goldenrod Trail - free standing condo in Walden Farms. This maticulously maintained home w/over 3,700 sq.ft. living space exhibits pride of ownership w/ample storage thoughtfully designed throughout. Large floor to ceiling windows offer an abundance of natural light thru-out creating a bright & inviting atmosphere. The layout is thoughtfully constructed with open-concept living spaces promoting both family interaction & entertaining. Entering the home you are greeted by a welcoming, generous sized foyer that sets the tone for the rest of the home & transitions seamlessly into a spacious living area. The kitchen is a culinary hub equipped w/upgraded appliances, granite countertops, abundance of lush cabinetry, bar area, center island and large pantry. The sizeable dining area opens to the kitchen & boasts a two sided - see-thru fireplace making for cozy, ambiant dining. Sliding doors from the dining area lead to a stoned patio with plenty of room for outdoor entertaining. The great room featurees high ceilings, sweeping windows & 2-sided see-thru FP. The grand first floor primary bedroom offers comfort & privacy w/a patio door leading to private deck. The glamour bath features double vanities, quartzite countertops, Jacuzzi tub & tiled shower w/modern sleek fixtures. The over-sized walk in closet includes many drawers/organizers. The second level features a large loft perfect for socializing or quiet reading/relaxing time. Two additional oversized bedrooms each with their own full baths can also be found on the the second level. Additionally, there is an abundance of storage areas. Enjoy the outdoors offering 2 patios on lush ground space with plenty of trees and magnificent blooming foliage Spring thru Fall. Gutters cleaned twice/year pest control applied twice/year are just some added conveniences this maintenance free living offers. Close to highways, shopping & restaurants. Membership available for Walden amenities.
Contact an agent
Home facts
- Year built:1994
- Listing ID #:5138223
- Added:156 day(s) ago
- Updated:December 19, 2025 at 03:13 PM
Rooms and interior
- Bedrooms:3
- Total bathrooms:4
- Full bathrooms:3
- Half bathrooms:1
- Living area:3,764 sq. ft.
Heating and cooling
- Cooling:Central Air
- Heating:Forced Air, Gas
Structure and exterior
- Roof:Asphalt, Fiberglass
- Year built:1994
- Building area:3,764 sq. ft.
Utilities
- Water:Public
- Sewer:Public Sewer
Finances and disclosures
- Price:$569,000
- Price per sq. ft.:$151.17
- Tax amount:$8,108 (2024)
New listings near 985 Goldenrod Trail
- New
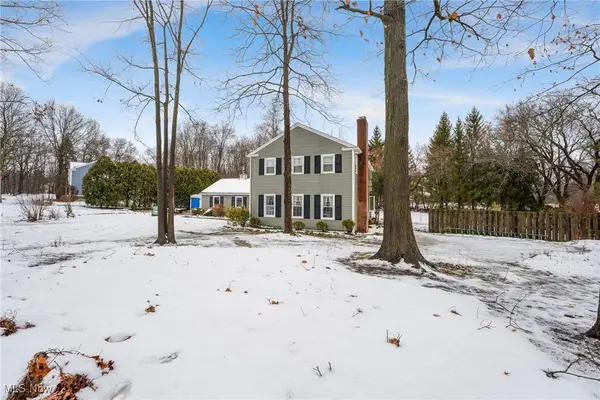 $500,000Active4 beds 3 baths2,692 sq. ft.
$500,000Active4 beds 3 baths2,692 sq. ft.369 Fox Run Trail, Aurora, OH 44202
MLS# 5176107Listed by: RE/MAX INFINITY 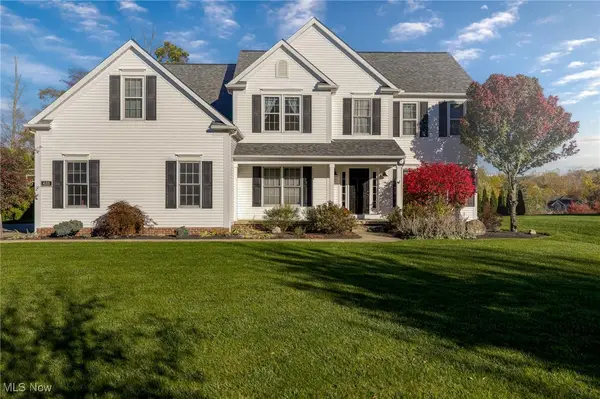 $680,000Active4 beds 3 baths3,608 sq. ft.
$680,000Active4 beds 3 baths3,608 sq. ft.635 Prestige Woods Boulevard, Aurora, OH 44202
MLS# 5175788Listed by: MCDOWELL HOMES REAL ESTATE SERVICES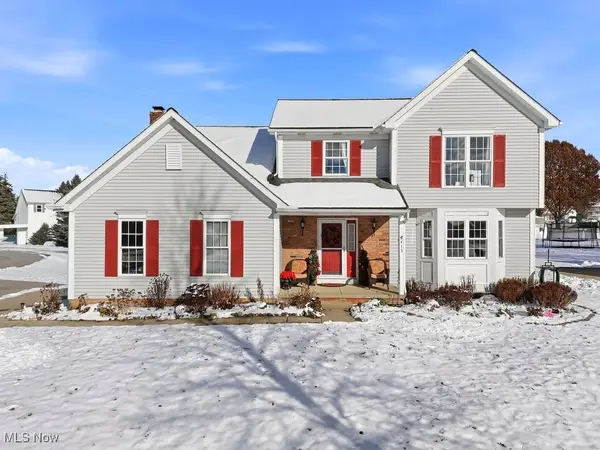 $374,999Pending4 beds 3 baths2,084 sq. ft.
$374,999Pending4 beds 3 baths2,084 sq. ft.415 Normandy Court, Aurora, OH 44202
MLS# 5175731Listed by: KELLER WILLIAMS CHERVENIC RLTY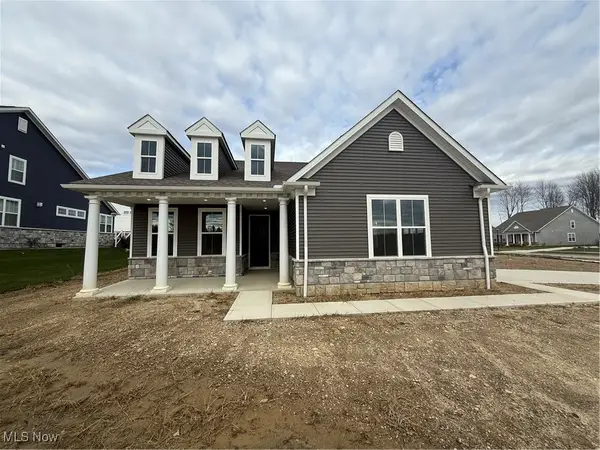 $625,000Active2 beds 2 baths2,129 sq. ft.
$625,000Active2 beds 2 baths2,129 sq. ft.913 Arthur Trail, Aurora, OH 44202
MLS# 5175184Listed by: KELLER WILLIAMS CHERVENIC RLTY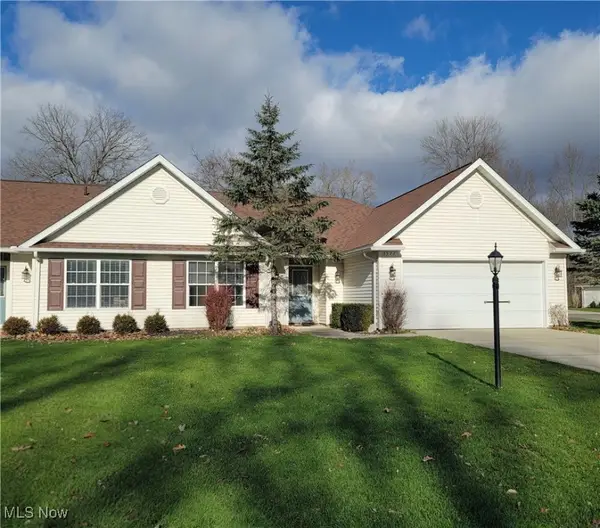 $260,000Active2 beds 2 baths1,728 sq. ft.
$260,000Active2 beds 2 baths1,728 sq. ft.3522 Castaway Cove, Aurora, OH 44202
MLS# 5174315Listed by: RE/MAX HAVEN REALTY $330,000Pending3 beds 3 baths1,900 sq. ft.
$330,000Pending3 beds 3 baths1,900 sq. ft.126 Greenbriar Drive, Aurora, OH 44202
MLS# 5171973Listed by: KELLER WILLIAMS CHERVENIC RLTY $619,900Active4 beds 4 baths4,311 sq. ft.
$619,900Active4 beds 4 baths4,311 sq. ft.711 Cross Creek Oval, Aurora, OH 44202
MLS# 5171744Listed by: POWER HOUSE REALTY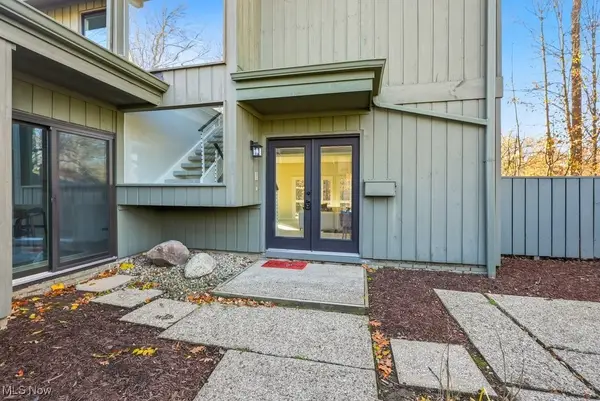 $425,000Active3 beds 3 baths2,036 sq. ft.
$425,000Active3 beds 3 baths2,036 sq. ft.702-22 Fairington Drive, Aurora, OH 44202
MLS# 5170264Listed by: KELLER WILLIAMS CHERVENIC RLTY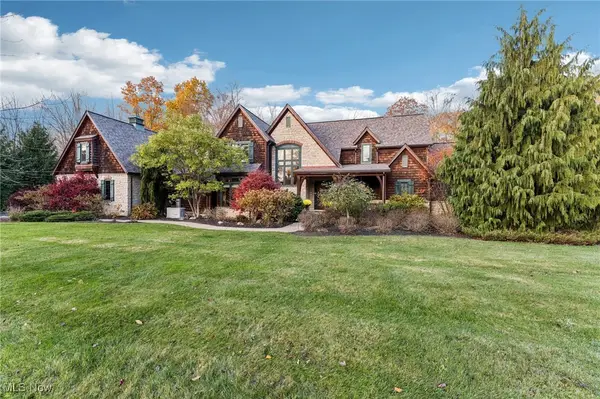 $1,425,000Pending4 beds 6 baths7,408 sq. ft.
$1,425,000Pending4 beds 6 baths7,408 sq. ft.190 Mill Run, Aurora, OH 44202
MLS# 5168275Listed by: EXP REALTY, LLC.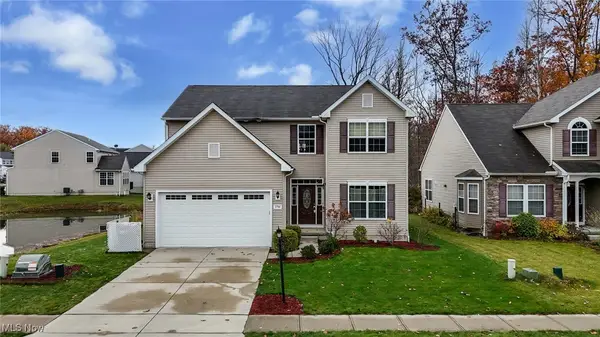 $489,900Active4 beds 3 baths2,881 sq. ft.
$489,900Active4 beds 3 baths2,881 sq. ft.3784 Firethorn Drive, Aurora, OH 44202
MLS# 5169722Listed by: BERKSHIRE HATHAWAY HOMESERVICES STOUFFER REALTY
