1228 Cavalcade Drive, Austintown, OH 44515
Local realty services provided by:ERA Real Solutions Realty
Listed by:sara rossler
Office:russell real estate services
MLS#:5158215
Source:OH_NORMLS
Price summary
- Price:$205,000
- Price per sq. ft.:$103.74
About this home
Very spacious 5 bedroom, 2 FULL bath gorgeous home with many updates. The outside landscaping is beautifully groomed as you walk into the brand-new vinyl plank flooring throughout the whole upper level. Granite countertops and back splashes pull the kitchen together cleverly with cabinets and appliances which will stay with the home. Three bedrooms on the upper level are move-in ready with a completely updated bathroom. The sliding glass door leading out on the back deck is brand new with built-in blinds for easy cleaning and easy care. The deck leads to the backyard complete with a basketball court, garden, shed and brand new wooden fencing. BUT WAIT!!! That's not all. Don't forget about the updated bathroom on the LOWER LEVEL as well as a HUGE family room and 2 other rooms that are designated as bedrooms but could very easily be that office space and gym room you were hoping for!! The lower level also has a back door mud room which also contains the laundry area. All the windows are newer with many of them brand new this year. The furnace and air conditioner have been well maintained as well as the roof recently inspected by a professional. So as you drive up the newly sealed driveway feel free to call this place home!!. A double car garage awaits you!
Contact an agent
Home facts
- Year built:1963
- Listing ID #:5158215
- Added:7 day(s) ago
- Updated:September 27, 2025 at 07:16 AM
Rooms and interior
- Bedrooms:5
- Total bathrooms:2
- Full bathrooms:2
- Living area:1,976 sq. ft.
Heating and cooling
- Cooling:Central Air
- Heating:Forced Air, Gas
Structure and exterior
- Roof:Asphalt
- Year built:1963
- Building area:1,976 sq. ft.
- Lot area:0.27 Acres
Utilities
- Water:Public
- Sewer:Public Sewer
Finances and disclosures
- Price:$205,000
- Price per sq. ft.:$103.74
- Tax amount:$2,595 (2024)
New listings near 1228 Cavalcade Drive
- New
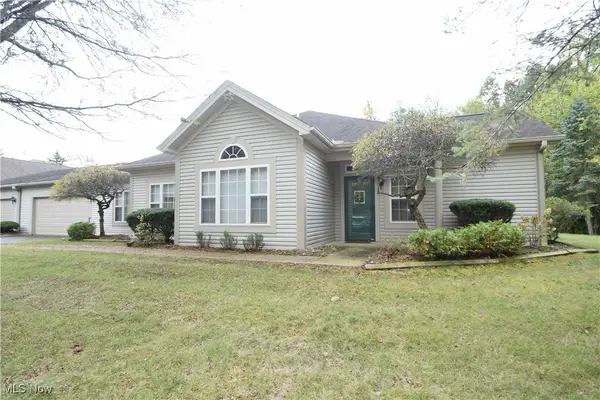 $255,000Active3 beds 3 baths1,564 sq. ft.
$255,000Active3 beds 3 baths1,564 sq. ft.138 Wilcox Road, Austintown, OH 44515
MLS# 5160169Listed by: BERKSHIRE HATHAWAY HOMESERVICES STOUFFER REALTY - Open Sat, 11am to 1pmNew
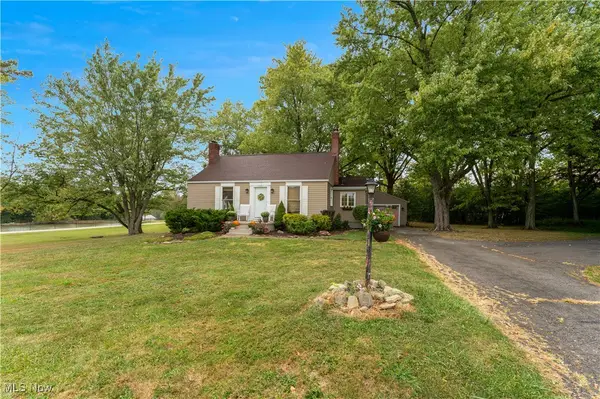 $219,900Active3 beds 2 baths1,950 sq. ft.
$219,900Active3 beds 2 baths1,950 sq. ft.6370 Fairview Road, Austintown, OH 44515
MLS# 5157564Listed by: NEXTHOME GO30 REALTY - Open Sat, 11:30am to 1pmNew
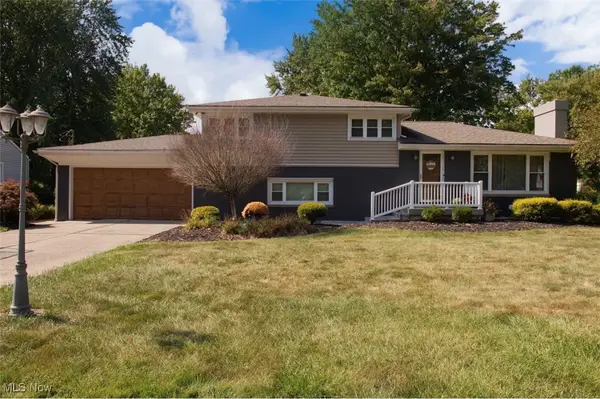 $330,000Active4 beds 3 baths
$330,000Active4 beds 3 baths1560 S Meridian Road, Austintown, OH 44511
MLS# 5159056Listed by: KELLER WILLIAMS CHERVENIC RLTY - New
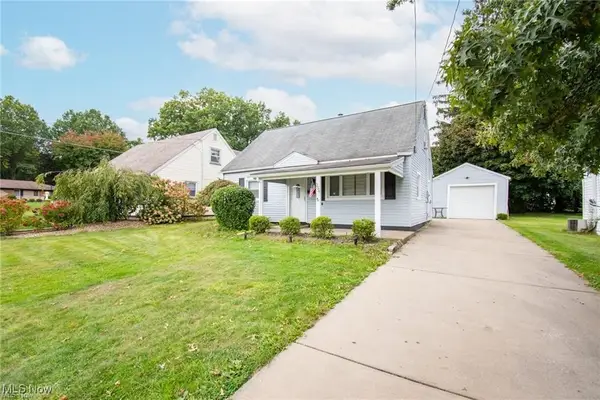 $119,000Active4 beds 1 baths1,440 sq. ft.
$119,000Active4 beds 1 baths1,440 sq. ft.256 S Roanoke Avenue, Austintown, OH 44515
MLS# 5158690Listed by: KELLER WILLIAMS CHERVENIC RLTY - New
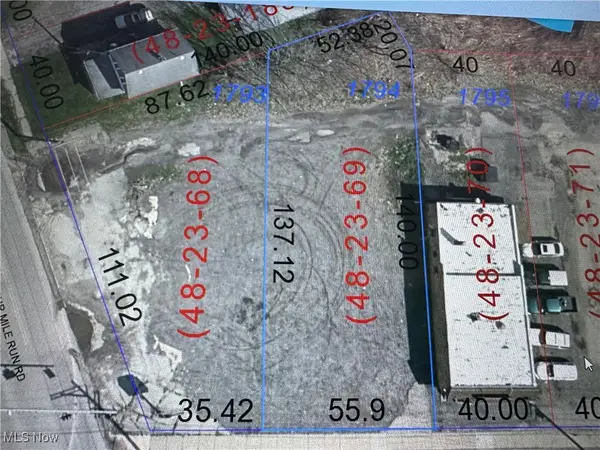 $29,900Active0.35 Acres
$29,900Active0.35 Acres3794-3796 Mahoning Avenue, Austintown, OH 44515
MLS# 5158494Listed by: CENTURY 21 LAKESIDE REALTY - New
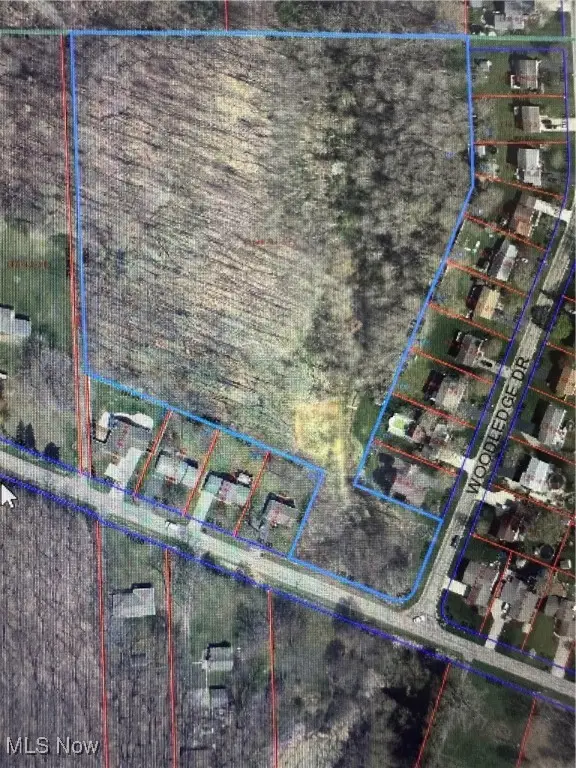 $38,000Active8.95 Acres
$38,000Active8.95 AcresW Webb Road, Austintown, OH 44515
MLS# 5158505Listed by: CENTURY 21 LAKESIDE REALTY - New
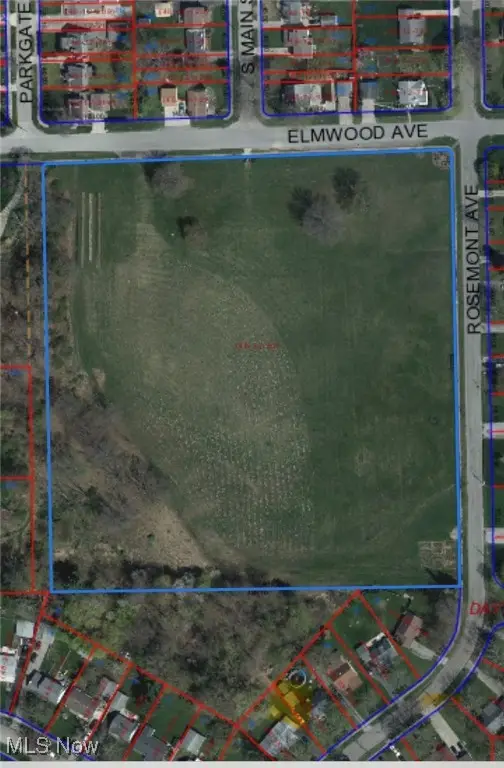 $98,000Active9.02 Acres
$98,000Active9.02 AcresElmwood Avenue, Austintown, OH 44515
MLS# 5158455Listed by: CENTURY 21 LAKESIDE REALTY - New
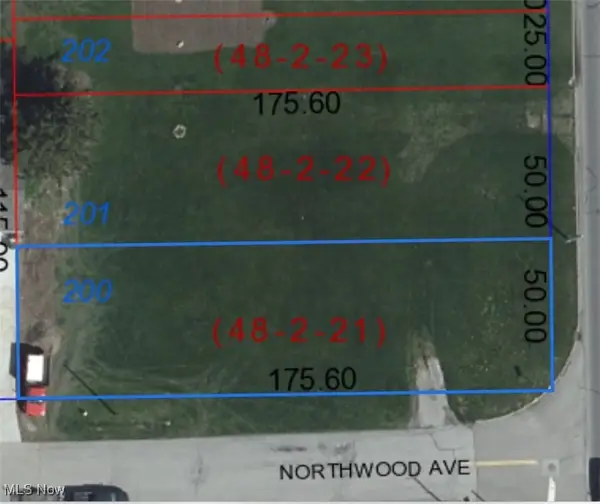 $25,000Active0.5 Acres
$25,000Active0.5 AcresS Meridian Road, Austintown, OH 44511
MLS# 5158456Listed by: CENTURY 21 LAKESIDE REALTY - New
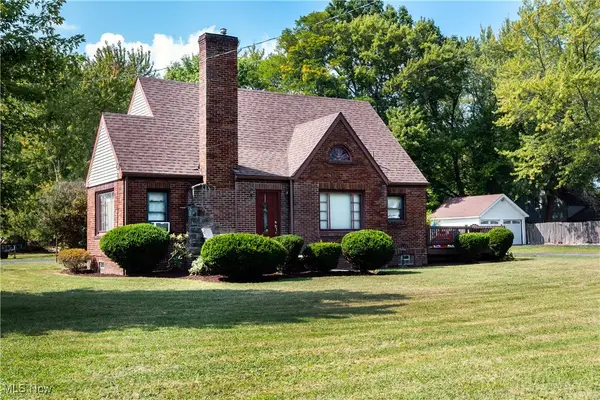 $250,000Active3 beds 2 baths1,588 sq. ft.
$250,000Active3 beds 2 baths1,588 sq. ft.2792 S Canfield Niles Road, Austintown, OH 44515
MLS# 5157408Listed by: BURGAN REAL ESTATE - New
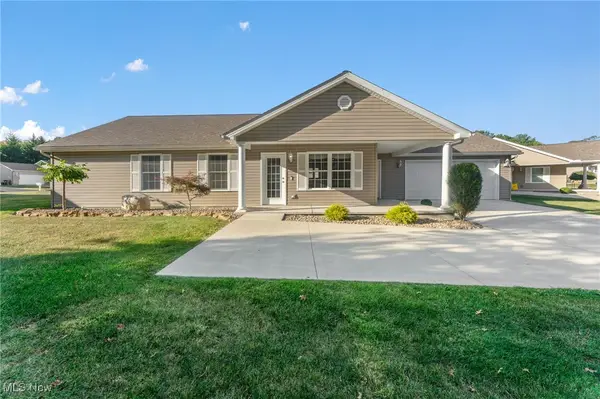 $310,000Active2 beds 3 baths1,496 sq. ft.
$310,000Active2 beds 3 baths1,496 sq. ft.603 S Raccoon Road #14, Austintown, OH 44515
MLS# 5158463Listed by: KELLER WILLIAMS CHERVENIC RLTY
