4150 Claridge Drive, Austintown, OH 44511
Local realty services provided by:ERA Real Solutions Realty
Listed by:david g klacik
Office:klacik real estate
MLS#:5150431
Source:OH_NORMLS
Price summary
- Price:$205,000
- Price per sq. ft.:$97.43
About this home
OUTSTANDING " multi level " vinyl sided home featuring a spacious family room addition with cathedral ceiling and fireplace! ATTRACTIVE vaulted living room and foyer entry that opens up to the eating area. Nicely appointed kitchen with view into family room which includes range, refrigerator, microwave and an updated built in dishwasher. Lower floor has a bonus room that can be used as a bedroom or office. Recreation room in basement creates an extra area for your specific needs. BEAUTIFUL upstairs bathroom plus you have a half bathroom on lower floor. The wall was removed between 2 bedrooms making the primary bedroom HUGE with dual closets. Many major updates that include high efficiency furnace and central air conditioning unit; large blacktop driveway including an area to back into for easy approach to street; large rear deck for all your summer furniture and entertaining;security system; double garage door with opener and where do I stop? Don't miss out on this opportunity...homes as nice as this are hard to find!
Contact an agent
Home facts
- Year built:1966
- Listing ID #:5150431
- Added:4 day(s) ago
- Updated:August 28, 2025 at 11:41 PM
Rooms and interior
- Bedrooms:3
- Total bathrooms:2
- Full bathrooms:1
- Half bathrooms:1
- Living area:2,104 sq. ft.
Heating and cooling
- Cooling:Central Air
- Heating:Forced Air, Gas
Structure and exterior
- Roof:Asphalt, Fiberglass
- Year built:1966
- Building area:2,104 sq. ft.
- Lot area:0.24 Acres
Utilities
- Water:Public
- Sewer:Public Sewer
Finances and disclosures
- Price:$205,000
- Price per sq. ft.:$97.43
- Tax amount:$2,200 (2024)
New listings near 4150 Claridge Drive
- New
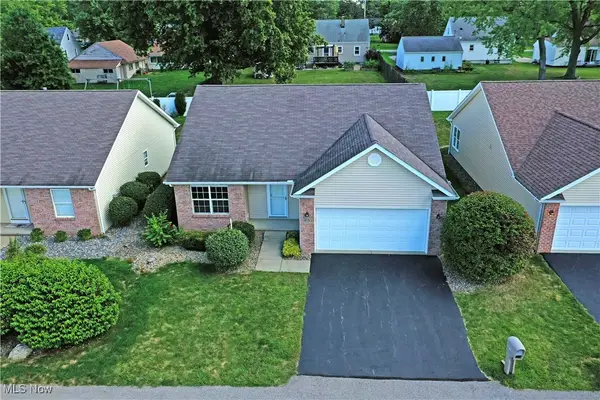 $289,900Active2 beds 3 baths
$289,900Active2 beds 3 baths125 Fitch Boulevard #224, Youngstown, OH 44515
MLS# 5133409Listed by: BROKERS REALTY GROUP - New
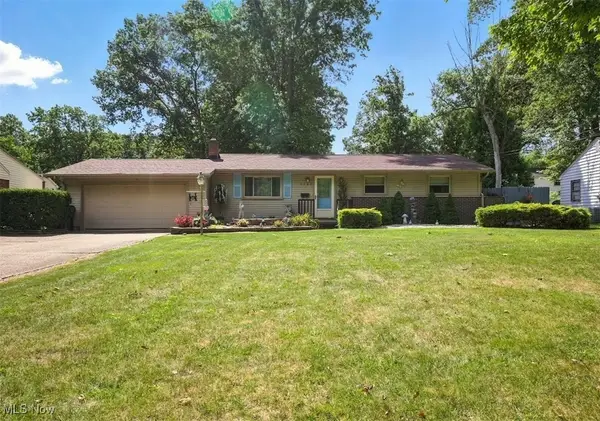 $185,000Active3 beds 2 baths988 sq. ft.
$185,000Active3 beds 2 baths988 sq. ft.4289 Wedgewood Drive, Austintown, OH 44511
MLS# 5152081Listed by: CENTURY 21 LAKESIDE REALTY - Open Fri, 4 to 5:30pmNew
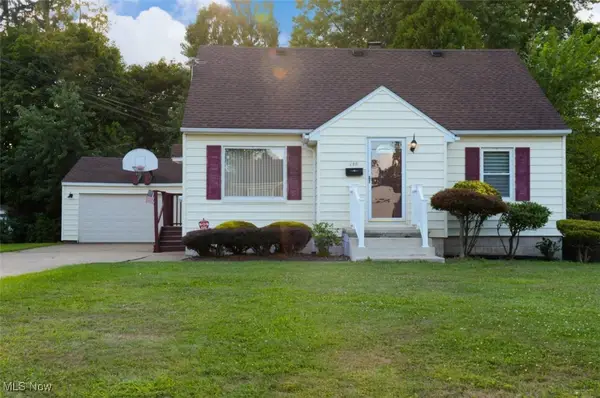 $220,000Active3 beds 2 baths
$220,000Active3 beds 2 baths148 Marcia Drive, Youngstown, OH 44515
MLS# 5152356Listed by: KELLER WILLIAMS CHERVENIC RLTY - New
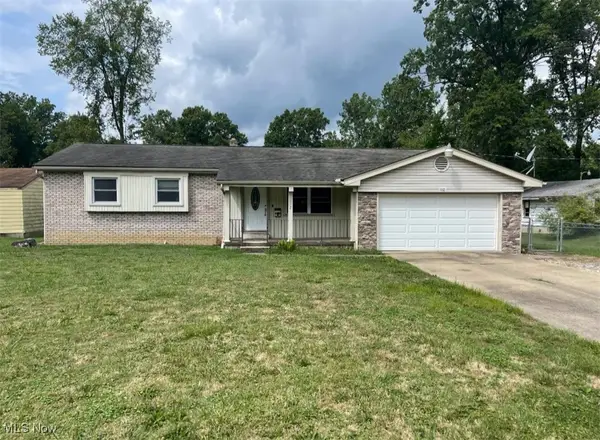 $230,000Active3 beds 2 baths1,606 sq. ft.
$230,000Active3 beds 2 baths1,606 sq. ft.112 Benton Street, Austintown, OH 44515
MLS# 5151102Listed by: ZID REALTY & ASSOCIATES 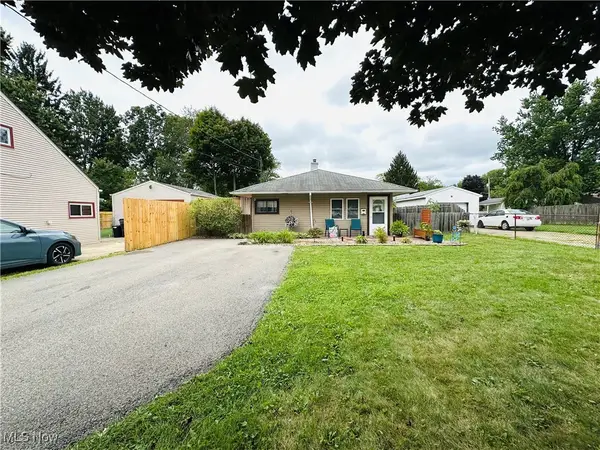 $109,900Pending3 beds 1 baths840 sq. ft.
$109,900Pending3 beds 1 baths840 sq. ft.250 N Edgehill Avenue, Austintown, OH 44515
MLS# 5150599Listed by: CENTURY 21 LAKESIDE REALTY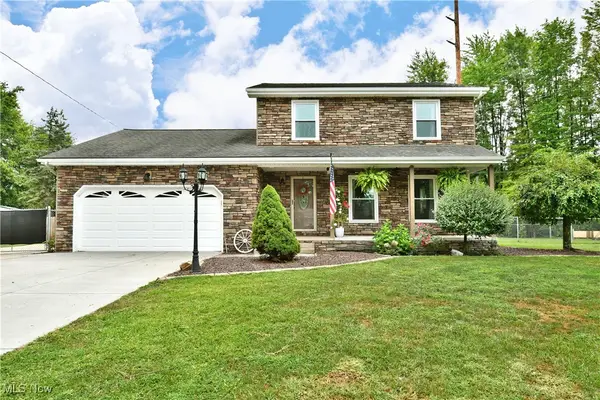 $275,000Pending3 beds 3 baths1,542 sq. ft.
$275,000Pending3 beds 3 baths1,542 sq. ft.129 Fairmeadow Drive, Youngstown, OH 44515
MLS# 5147746Listed by: BROKERS REALTY GROUP $225,000Pending4 beds 2 baths1,540 sq. ft.
$225,000Pending4 beds 2 baths1,540 sq. ft.3782 Cumberland Circle, Youngstown, OH 44515
MLS# 5149191Listed by: COCCA REAL ESTATE II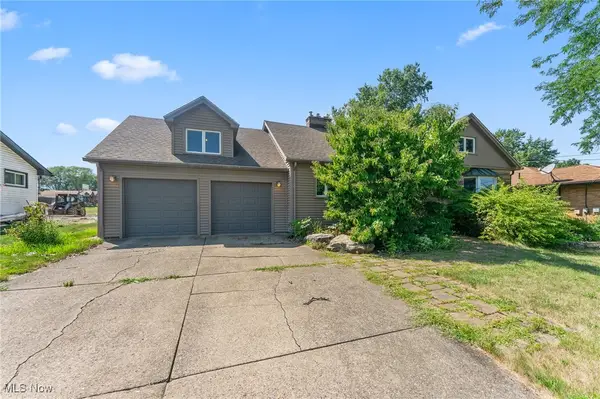 $219,000Active3 beds 3 baths1,664 sq. ft.
$219,000Active3 beds 3 baths1,664 sq. ft.210 S Beverly Avenue, Austintown, OH 44515
MLS# 5148755Listed by: KELLER WILLIAMS CHERVENIC RLTY $177,000Pending3 beds 1 baths1,024 sq. ft.
$177,000Pending3 beds 1 baths1,024 sq. ft.3430 Rebecca Drive, Canfield, OH 44406
MLS# 5148843Listed by: CENTURY 21 LAKESIDE REALTY
