5179 Willow Crest Avenue, Austintown, OH 44515
Local realty services provided by:ERA Real Solutions Realty
Listed by: christian knutti, brittany pruitt
Office: keller williams chervenic rlty
MLS#:5163268
Source:OH_NORMLS
Price summary
- Price:$185,000
- Price per sq. ft.:$108
About this home
Welcome to this beautifully maintained and move-in-ready bi-level home! Step inside and be greeted by a tranquil color scheme and an abundance of natural light that fills every corner. The main floor features a desirable semi-open layout that seamlessly connects the living, dining, and kitchen spaces, creating an ideal environment for both relaxing and entertaining. The kitchen has been freshly painted and is equipped with newer stainless steel appliances. From the dining area, newer sliding glass door(w/ built-in mini blinds) lead out to the AWESOME deck, perfect for morning coffee or evening cookouts while overlooking the large, fenced-in backyard. This level also hosts three spacious bedrooms and updated full bathroom. Venture downstairs to discover a large family/rec room, anchored by a beautiful brick fireplace that provides a cozy focal point for gathering with loved ones. You'll also find a versatile flex space, perfect for a home office or hobby room, plus a convenient storage and laundry area. Peace of mind comes with major updates including durable vinyl siding, a dimensional shingle roof, a high-efficiency furnace, and central air. Complete with an attached one-car garage, plus a one year home warranty (ask your agent for details) - this turn-key property is the perfect place to call home. Schedule a tour today!
Contact an agent
Home facts
- Year built:1971
- Listing ID #:5163268
- Added:126 day(s) ago
- Updated:February 10, 2026 at 03:24 PM
Rooms and interior
- Bedrooms:3
- Total bathrooms:1
- Full bathrooms:1
- Living area:1,713 sq. ft.
Heating and cooling
- Cooling:Central Air
- Heating:Fireplaces, Forced Air, Gas
Structure and exterior
- Roof:Asphalt
- Year built:1971
- Building area:1,713 sq. ft.
- Lot area:0.26 Acres
Utilities
- Water:Public
- Sewer:Public Sewer
Finances and disclosures
- Price:$185,000
- Price per sq. ft.:$108
- Tax amount:$2,428 (2024)
New listings near 5179 Willow Crest Avenue
- Open Wed, 3:30 to 5pmNew
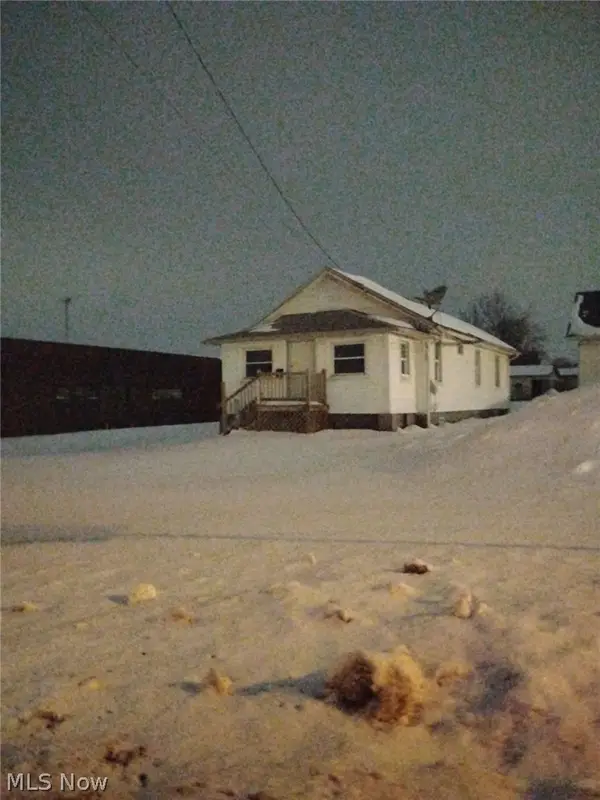 $1Active4 beds 1 baths992 sq. ft.
$1Active4 beds 1 baths992 sq. ft.3658 Mahoning Avenue, Youngstown, OH 44515
MLS# 5185946Listed by: COLDWELL BANKER SCHMIDT REALTY - New
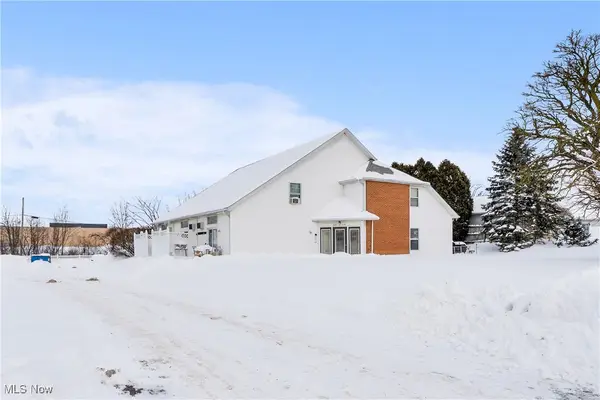 $110,000Active1 beds 2 baths
$110,000Active1 beds 2 baths6042 Callaway Circle #5, Youngstown, OH 44515
MLS# 5185382Listed by: BURGAN REAL ESTATE - Open Sun, 1 to 2:30pmNew
 $200,000Active3 beds 1 baths1,036 sq. ft.
$200,000Active3 beds 1 baths1,036 sq. ft.5365 Oakcrest Avenue, Austintown, OH 44515
MLS# 5185563Listed by: CENTURY 21 LAKESIDE REALTY - New
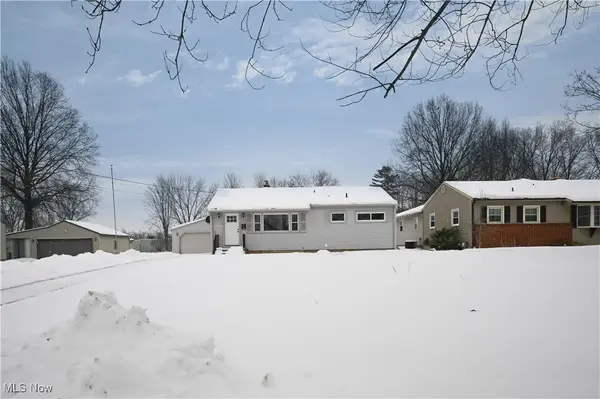 $245,000Active3 beds 2 baths912 sq. ft.
$245,000Active3 beds 2 baths912 sq. ft.325 S Inglewood Avenue, Austintown, OH 44515
MLS# 5183654Listed by: CENTURY 21 LAKESIDE REALTY - Open Sun, 1 to 2:30pmNew
 $265,000Active4 beds 2 baths2,232 sq. ft.
$265,000Active4 beds 2 baths2,232 sq. ft.3772 Bryant Drive, Austintown, OH 44511
MLS# 5184908Listed by: BROKERS REALTY GROUP - Open Sun, 1 to 2:30pmNew
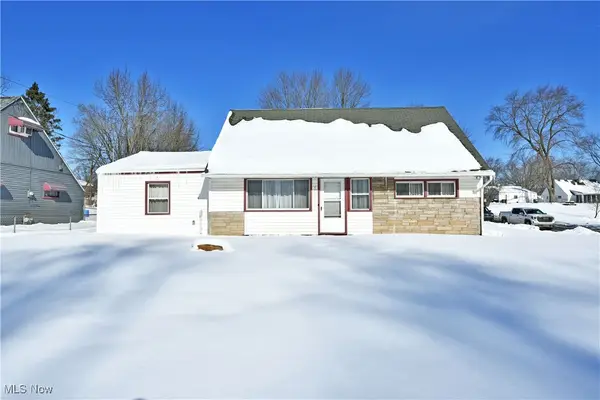 $214,900Active4 beds 1 baths2,520 sq. ft.
$214,900Active4 beds 1 baths2,520 sq. ft.4202 Burkey Road, Austintown, OH 44515
MLS# 5184456Listed by: BROKERS REALTY GROUP - New
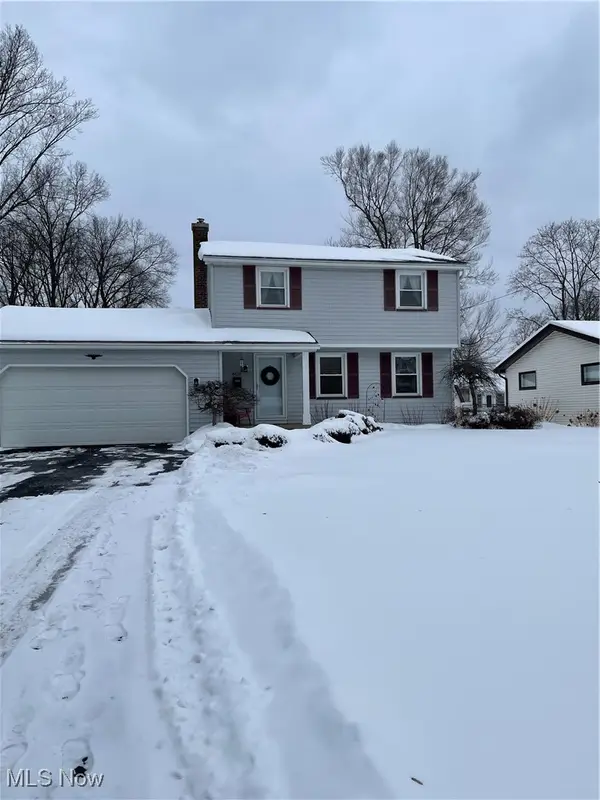 $240,000Active3 beds 2 baths1,950 sq. ft.
$240,000Active3 beds 2 baths1,950 sq. ft.4614 Deopham Green Drive, Youngstown, OH 44515
MLS# 5184607Listed by: RE/MAX VALLEY REAL ESTATE 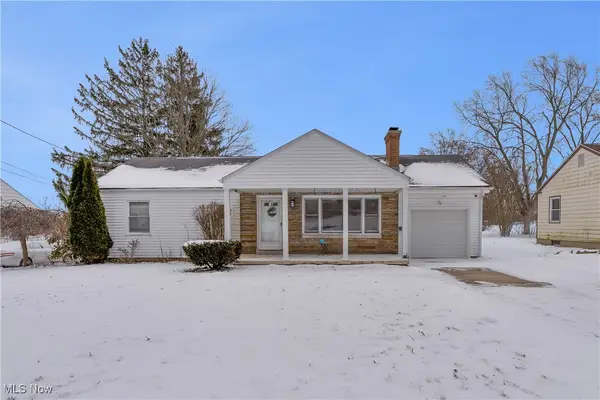 $159,900Pending3 beds 2 baths1,432 sq. ft.
$159,900Pending3 beds 2 baths1,432 sq. ft.119 S Beverly Avenue, Austintown, OH 44515
MLS# 5180716Listed by: NEXTHOME GO30 REALTY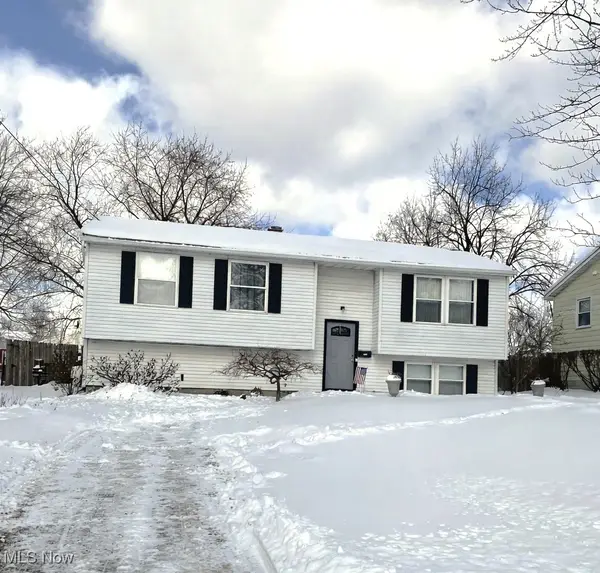 $210,000Active3 beds 2 baths
$210,000Active3 beds 2 baths5630 Stanford Avenue, Austintown, OH 44515
MLS# 5183943Listed by: BURGAN REAL ESTATE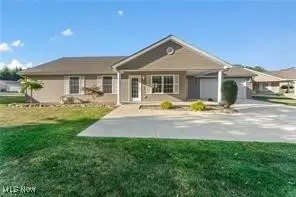 $299,000Active2 beds 3 baths1,496 sq. ft.
$299,000Active2 beds 3 baths1,496 sq. ft.603 S Raccoon Road #14, Austintown, OH 44515
MLS# 5184040Listed by: RUSSELL REAL ESTATE SERVICES

