6685 Elwood Street, Austintown, OH 44515
Local realty services provided by:ERA Real Solutions Realty
Listed by: tracy l martin
Office: century 21 lakeside realty
MLS#:5130091
Source:OH_NORMLS
Price summary
- Price:$369,500
- Price per sq. ft.:$162.56
About this home
BRAND NEW FRONT PORCH AND BRAND NEW HOT WATER TANK SEPTEMBER 2025!!! Nestled on a peaceful dead-end street in one of Austintown’s most sought-after areas, this well-maintained one-owner 2,026 square foot home offers space, comfort, and convenience on a sprawling 1-acre lot in close proximity to the Mill Creek Bikeway. Step onto the covered front porch before heading inside to discover a thoughtfully designed layout. The inviting living room welcomes you with warmth, while the adjacent dining room provides the perfect setting for gatherings and meals. The family room, featuring a gas fireplace and beamed ceiling, adds extra charm and coziness. The kitchen offers modern functionality with plenty of storage and workspace. This home boasts three bedrooms and two baths, including a unique first-floor laundry hookup cleverly tucked into a bedroom closet, with an additional laundry hookup in the basement for added flexibility. Speaking of the basement—it has a ton or room for storage, it’s waterproofed with a transferable warranty and it includes a dedicated office space, ideal for remote work or hobbies. Enjoy all four seasons in the spacious four-season room overlooking the private backyard, or step onto the deck to soak in the beauty of your private backyard retreat. There is also a 2 car attached garage with extra room for storage of your tools. Don’t miss out on this rare opportunity to own a home that combines timeless charm, thoughtful upgrades, and an unbeatable location!
Contact an agent
Home facts
- Year built:1974
- Listing ID #:5130091
- Added:161 day(s) ago
- Updated:November 18, 2025 at 04:56 PM
Rooms and interior
- Bedrooms:3
- Total bathrooms:2
- Full bathrooms:2
- Living area:2,273 sq. ft.
Heating and cooling
- Cooling:Attic Fan, Central Air
- Heating:Forced Air
Structure and exterior
- Roof:Asphalt, Fiberglass
- Year built:1974
- Building area:2,273 sq. ft.
- Lot area:1.18 Acres
Utilities
- Water:Public
- Sewer:Septic Tank
Finances and disclosures
- Price:$369,500
- Price per sq. ft.:$162.56
- Tax amount:$3,307 (2024)
New listings near 6685 Elwood Street
- Open Sat, 1 to 3pmNew
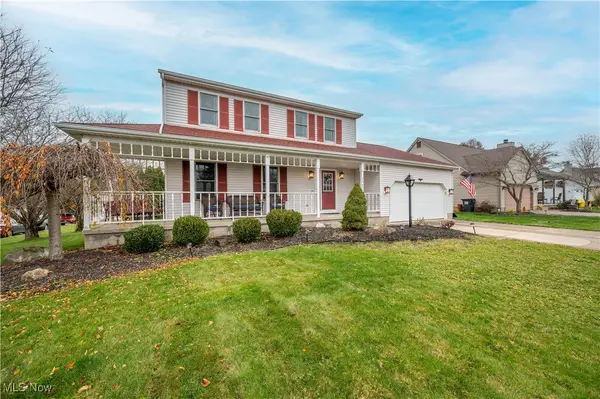 $315,000Active4 beds 4 baths2,604 sq. ft.
$315,000Active4 beds 4 baths2,604 sq. ft.3362 Starwick Drive, Canfield, OH 44406
MLS# 5173043Listed by: CENTURY 21 LAKESIDE REALTY - New
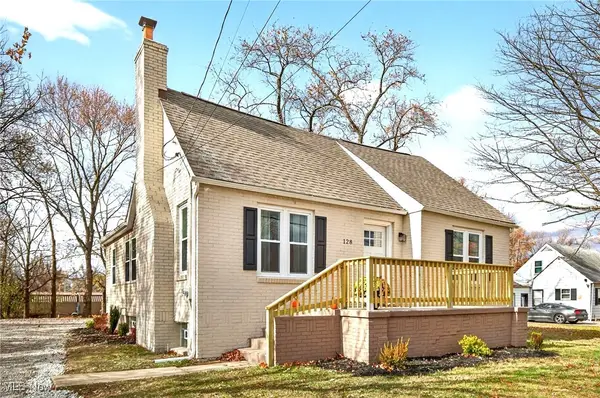 $229,900Active3 beds 2 baths1,804 sq. ft.
$229,900Active3 beds 2 baths1,804 sq. ft.128 N Canfield Niles Road, Austintown, OH 44515
MLS# 5173037Listed by: SKYMOUNT REALTY, LLC - New
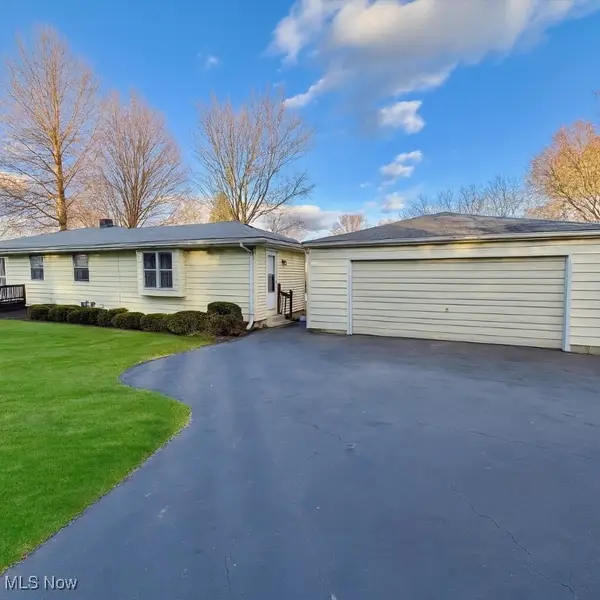 $115,000Active2 beds 2 baths1,220 sq. ft.
$115,000Active2 beds 2 baths1,220 sq. ft.3895 Avalon Court, Austintown, OH 44515
MLS# 5172728Listed by: NEXTHOME GO30 REALTY - New
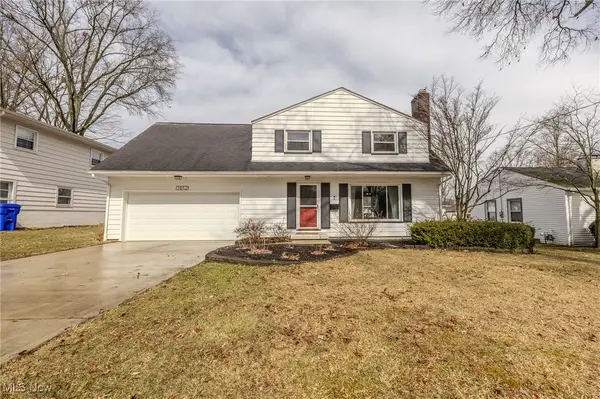 $225,000Active4 beds 2 baths2,328 sq. ft.
$225,000Active4 beds 2 baths2,328 sq. ft.3852 Edinburgh, Austintown, OH 44511
MLS# 5172611Listed by: BERKSHIRE HATHAWAY HOMESERVICES PROFESSIONAL REALTY - New
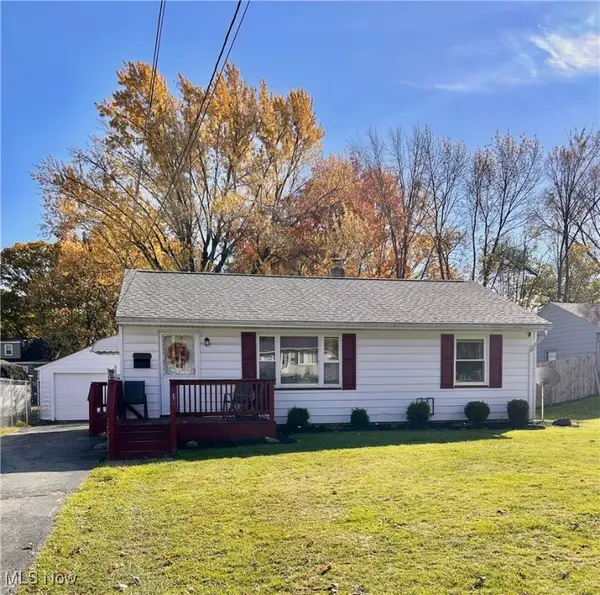 $151,900Active3 beds 1 baths
$151,900Active3 beds 1 baths3819 Huntmere Avenue, Austintown, OH 44515
MLS# 5172297Listed by: CENTURY 21 LAKESIDE REALTY - New
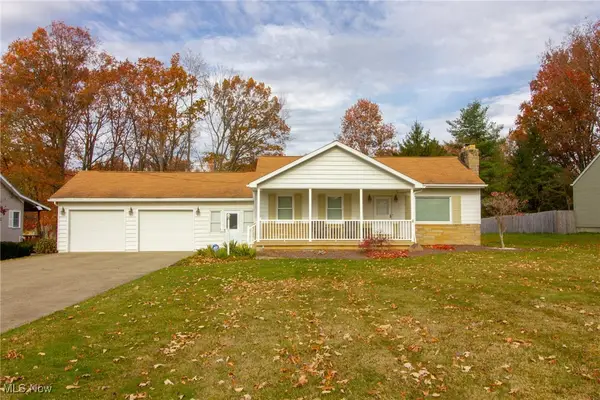 $195,000Active3 beds 2 baths1,653 sq. ft.
$195,000Active3 beds 2 baths1,653 sq. ft.4972 Norquest Boulevard, Austintown, OH 44515
MLS# 5172473Listed by: CENTURY 21 LAKESIDE REALTY 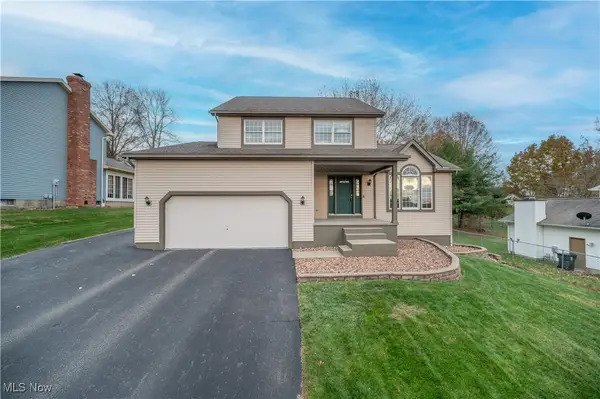 $340,000Pending3 beds 4 baths2,898 sq. ft.
$340,000Pending3 beds 4 baths2,898 sq. ft.6581 N Timberidge Avenue, Austintown, OH 44515
MLS# 5172219Listed by: CENTURY 21 LAKESIDE REALTY- New
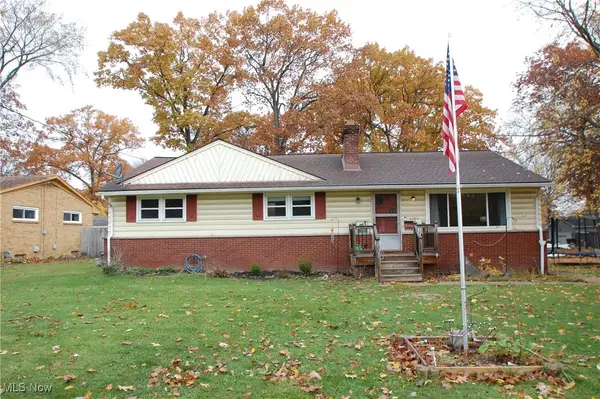 $179,900Active3 beds 2 baths1,700 sq. ft.
$179,900Active3 beds 2 baths1,700 sq. ft.4264 Woodleigh Lane, Austintown, OH 44511
MLS# 5170947Listed by: RUSSELL REAL ESTATE SERVICES 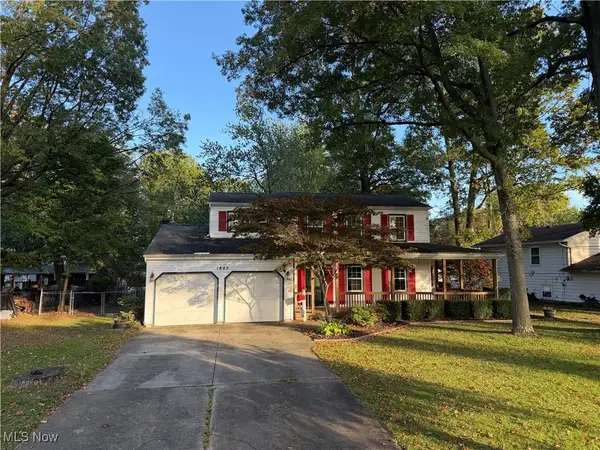 $219,900Active4 beds 2 baths1,812 sq. ft.
$219,900Active4 beds 2 baths1,812 sq. ft.1845 Celeste Circle, Austintown, OH 44511
MLS# 5165438Listed by: VAYNER REALTY CO.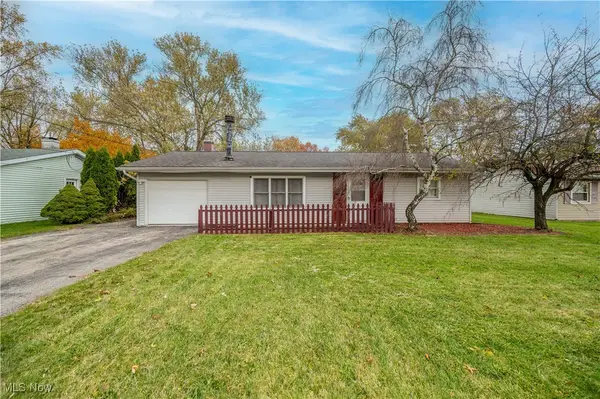 $159,900Pending3 beds 2 baths1,400 sq. ft.
$159,900Pending3 beds 2 baths1,400 sq. ft.2521 Bainbridge Avenue, Youngstown, OH 44511
MLS# 5170143Listed by: CENTURY 21 LAKESIDE REALTY
