32054 Tuscan Lane #L-2, Avon Lake, OH 44012
Local realty services provided by:ERA Real Solutions Realty
Listed by: ryan a puzzitiello
Office: parkview homes realty, llc.
MLS#:5137501
Source:OH_NORMLS
Price summary
- Price:$516,500
- Price per sq. ft.:$211.85
- Monthly HOA dues:$290
About this home
The Capri by Parkview Custom Homes. 3 Bedroom 2.5 Bath - 2,438 Sq Ft. First Floor Master living with a 2 car attached garage. This home has many upgrades that include luxury vinyl plank floors throughout most of the first floor, large eat in kitchen with an oversized island with granite countertops, tile backsplash and breakfast nook. Large 2 story great room with lots of windows! The 1st floor Primary Bedroom is large enough for a king size bed and includes walk in closet and upgraded bath with a tile shower and double vanities with marble tops. Great Room opens to a beautiful Covered Patio on a private setting. The second floor has 2 large bedrooms, full bath, large loft area and walk in attic storage. Lawn Sprinkler system on front yard. 2 Car attached Garage. Tuscan Village has walking trails and is in close proximity to shopping... Available for Immediate Occupancy!!!
Contact an agent
Home facts
- Year built:2025
- Listing ID #:5137501
- Added:185 day(s) ago
- Updated:January 08, 2026 at 05:58 PM
Rooms and interior
- Bedrooms:3
- Total bathrooms:3
- Full bathrooms:2
- Half bathrooms:1
- Living area:2,438 sq. ft.
Heating and cooling
- Cooling:Central Air
- Heating:Forced Air, Gas
Structure and exterior
- Roof:Asphalt, Fiberglass
- Year built:2025
- Building area:2,438 sq. ft.
Utilities
- Water:Public
- Sewer:Public Sewer
Finances and disclosures
- Price:$516,500
- Price per sq. ft.:$211.85
New listings near 32054 Tuscan Lane #L-2
- New
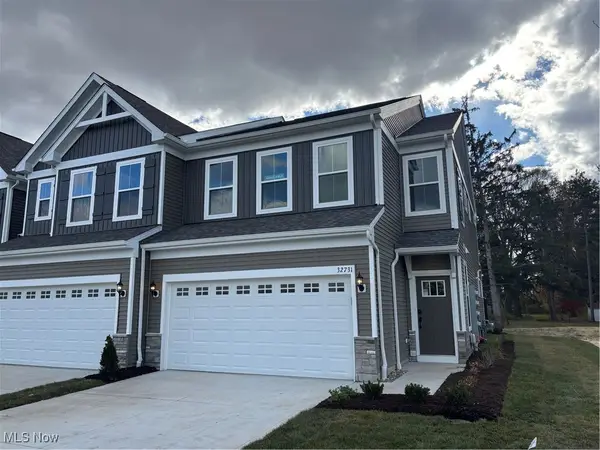 $499,250Active3 beds 3 baths2,054 sq. ft.
$499,250Active3 beds 3 baths2,054 sq. ft.32731 Sandridge Run, Avon Lake, OH 44012
MLS# 5179842Listed by: KELLER WILLIAMS CHERVENIC RLTY - New
 $663,450Active3 beds 3 baths2,813 sq. ft.
$663,450Active3 beds 3 baths2,813 sq. ft.765 Rock Harbor, Avon Lake, OH 44012
MLS# 5179795Listed by: KELLER WILLIAMS CHERVENIC RLTY - New
 $250,000Active3 beds 1 baths1,204 sq. ft.
$250,000Active3 beds 1 baths1,204 sq. ft.148 Englewood Drive, Avon Lake, OH 44012
MLS# 5177814Listed by: THE GABLE GROUP LLC 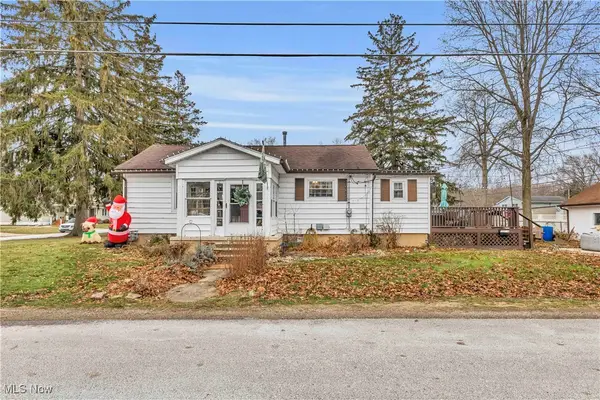 $185,000Pending2 beds 1 baths1,280 sq. ft.
$185,000Pending2 beds 1 baths1,280 sq. ft.226 Sunset Road, Avon Lake, OH 44012
MLS# 5178436Listed by: KELLER WILLIAMS CITYWIDE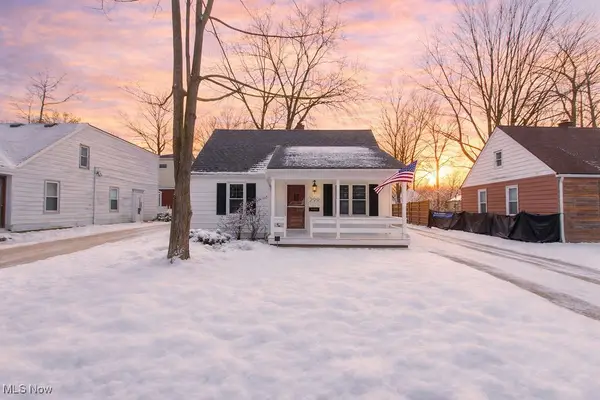 $229,900Active4 beds 2 baths993 sq. ft.
$229,900Active4 beds 2 baths993 sq. ft.299 Inwood Boulevard, Avon Lake, OH 44012
MLS# 5178342Listed by: RE/MAX INFINITY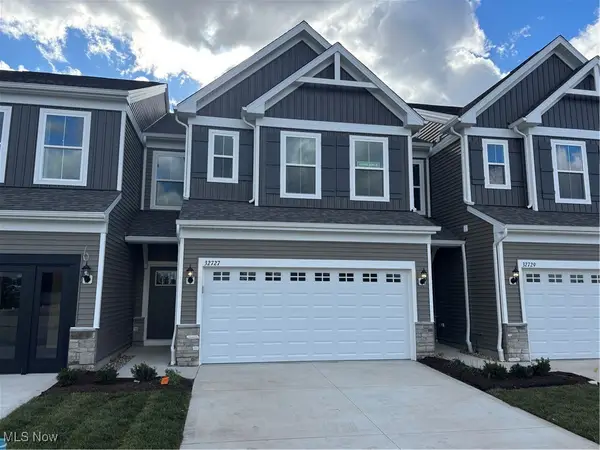 $482,465Active3 beds 3 baths2,054 sq. ft.
$482,465Active3 beds 3 baths2,054 sq. ft.32727 Sandridge Run, Avon Lake, OH 44012
MLS# 5177595Listed by: KELLER WILLIAMS CHERVENIC RLTY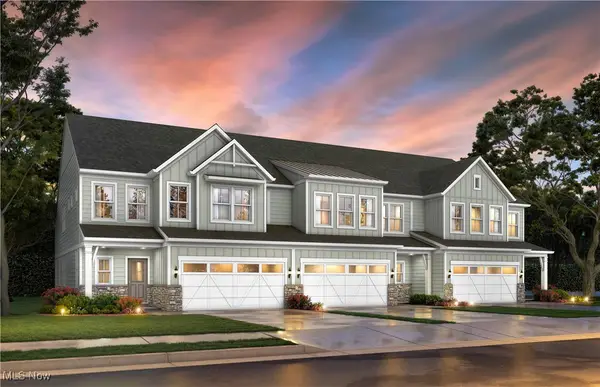 $647,740Active3 beds 3 baths2,836 sq. ft.
$647,740Active3 beds 3 baths2,836 sq. ft.761 Rock Harbor, Avon Lake, OH 44012
MLS# 5177551Listed by: KELLER WILLIAMS CHERVENIC RLTY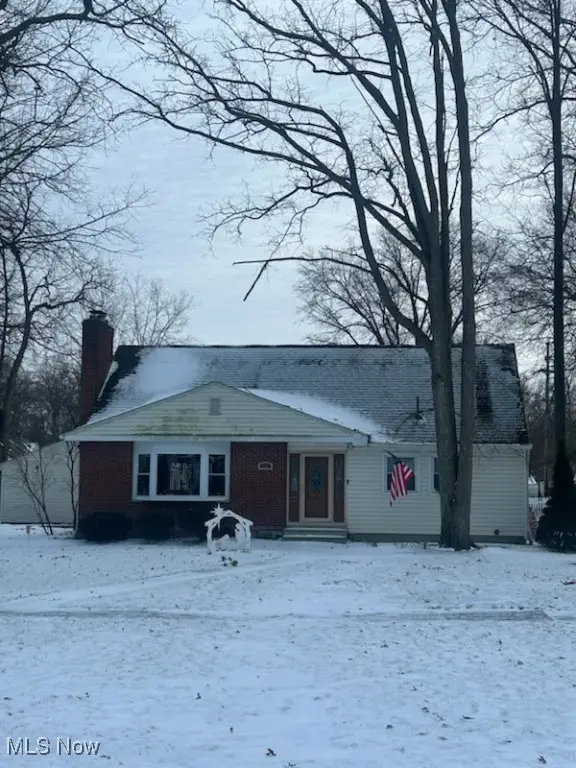 $335,000Pending4 beds 3 baths1,731 sq. ft.
$335,000Pending4 beds 3 baths1,731 sq. ft.32883 Electric Boulevard, Avon Lake, OH 44012
MLS# 5177322Listed by: KELLER WILLIAMS CITYWIDE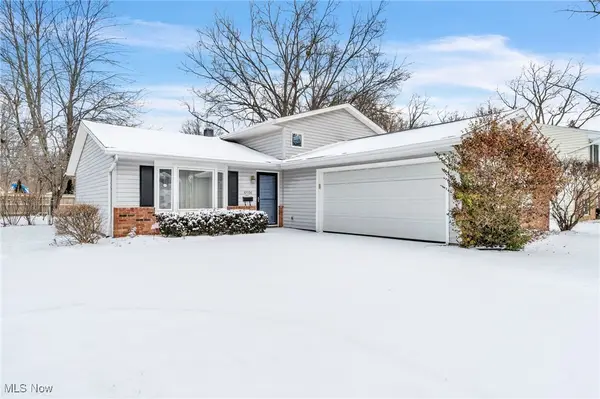 $324,900Active3 beds 3 baths2,058 sq. ft.
$324,900Active3 beds 3 baths2,058 sq. ft.32596 Belle Road, Avon Lake, OH 44012
MLS# 5177257Listed by: RE/MAX ABOVE & BEYOND- Open Sat, 12 to 2pm
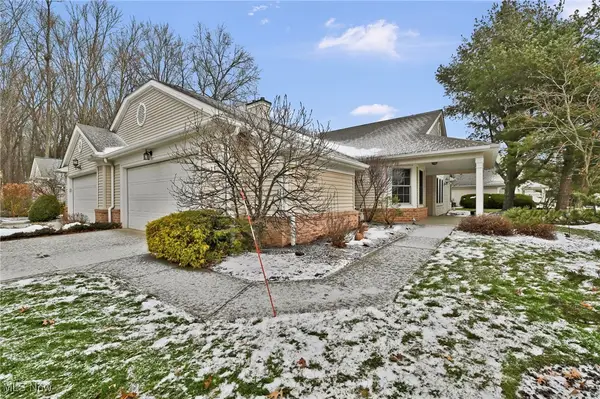 $280,000Active2 beds 2 baths1,281 sq. ft.
$280,000Active2 beds 2 baths1,281 sq. ft.12 Community Drive, Avon Lake, OH 44012
MLS# 5177066Listed by: KELLER WILLIAMS ELEVATE
