32650 Greenwood Drive, Avon Lake, OH 44012
Local realty services provided by:ERA Real Solutions Realty
Listed by: beth wallace
Office: re/max real estate group
MLS#:5172216
Source:OH_NORMLS
Price summary
- Price:$385,000
- Price per sq. ft.:$167.61
About this home
Don’t miss this spacious Avon Lake gem offering rare first-floor bedrooms, baths, and laundry!
A huge, uniquely enclosed, living room could be the perfect media room or recreation space—complete with a bar and beverage fridge. The inviting family room with a wood-burning fireplace flows seamlessly into the updated kitchen, showcasing a granite island, sleek stainless appliances, and plenty of prep space.
The bright Morning Room opens to the patio and offers endless versatility—use as a sun-filled dining area, cozy lounge, office, pet space, or anything you imagine. Durable indoor/outdoor carpet covers ceramic tile, matching the kitchen and half bath. Convenient first-floor laundry, half bath, and garage access round out this wing of the home.
The main level also includes two comfortable size bedrooms with newer carpet and ceiling fans, plus a beautifully updated full bath. Upstairs, you’ll find two generously sized bedrooms (both wired for Ethernet) and a second full bath. One bedroom includes access to a large storage closet with the furnace and a handy panel that leads directly to the garage attic storage.
The spacious 2-car garage offers ample shelving and cabinetry. The .36-acre lot extends beyond the fenced area to the treeline, with wood fencing enclosing the patio and a portion of the backyard for privacy and peace of mind.
Almost the entire home has been refreshed recently: new kitchen cabinetry and granite counters, new bath fixtures, appliances under 5 years, Morning Room windows under 8 years, other windows newer, AC & furnace (2016), hot water tank (2012), roof tear-off (2010), plus updated flooring and lighting throughout.
The front living room wall could be opened up to offer a more spacious entry way, giving a more open feel and connecting the living room to the other living spaces. *Photos depict this possible renovation. An estimate is available.
Contact an agent
Home facts
- Year built:1977
- Listing ID #:5172216
- Added:52 day(s) ago
- Updated:January 08, 2026 at 08:21 AM
Rooms and interior
- Bedrooms:4
- Total bathrooms:3
- Full bathrooms:2
- Half bathrooms:1
- Living area:2,297 sq. ft.
Heating and cooling
- Cooling:Central Air
- Heating:Forced Air, Gas
Structure and exterior
- Roof:Shingle
- Year built:1977
- Building area:2,297 sq. ft.
- Lot area:0.36 Acres
Utilities
- Water:Public
- Sewer:Public Sewer
Finances and disclosures
- Price:$385,000
- Price per sq. ft.:$167.61
- Tax amount:$5,176 (2024)
New listings near 32650 Greenwood Drive
- New
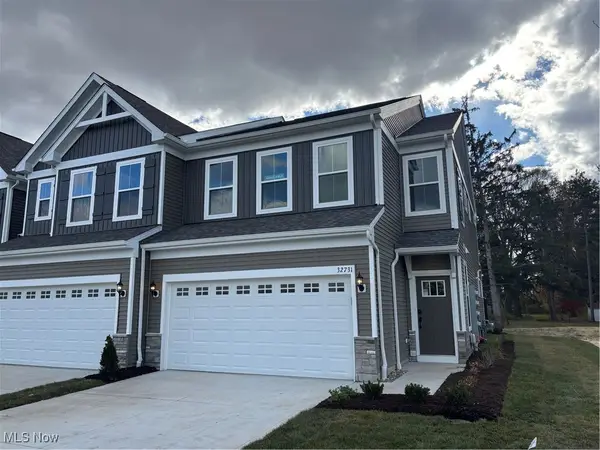 $499,250Active3 beds 3 baths2,054 sq. ft.
$499,250Active3 beds 3 baths2,054 sq. ft.32731 Sandridge Run, Avon Lake, OH 44012
MLS# 5179842Listed by: KELLER WILLIAMS CHERVENIC RLTY - New
 $663,450Active3 beds 3 baths2,813 sq. ft.
$663,450Active3 beds 3 baths2,813 sq. ft.765 Rock Harbor, Avon Lake, OH 44012
MLS# 5179795Listed by: KELLER WILLIAMS CHERVENIC RLTY - New
 $250,000Active3 beds 1 baths1,204 sq. ft.
$250,000Active3 beds 1 baths1,204 sq. ft.148 Englewood Drive, Avon Lake, OH 44012
MLS# 5177814Listed by: THE GABLE GROUP LLC 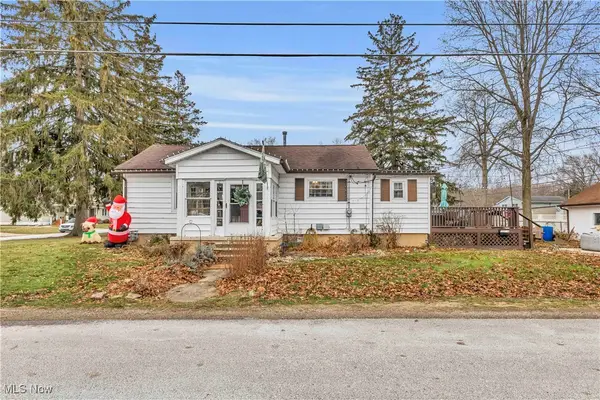 $185,000Pending2 beds 1 baths1,280 sq. ft.
$185,000Pending2 beds 1 baths1,280 sq. ft.226 Sunset Road, Avon Lake, OH 44012
MLS# 5178436Listed by: KELLER WILLIAMS CITYWIDE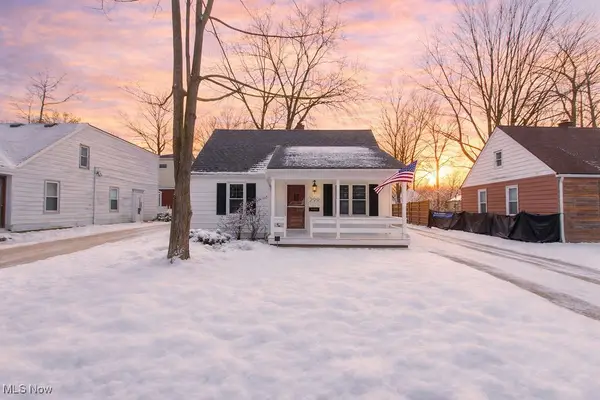 $229,900Active4 beds 2 baths993 sq. ft.
$229,900Active4 beds 2 baths993 sq. ft.299 Inwood Boulevard, Avon Lake, OH 44012
MLS# 5178342Listed by: RE/MAX INFINITY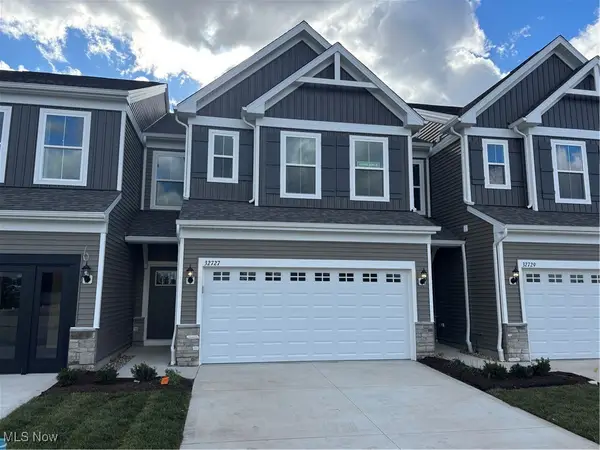 $482,465Active3 beds 3 baths2,054 sq. ft.
$482,465Active3 beds 3 baths2,054 sq. ft.32727 Sandridge Run, Avon Lake, OH 44012
MLS# 5177595Listed by: KELLER WILLIAMS CHERVENIC RLTY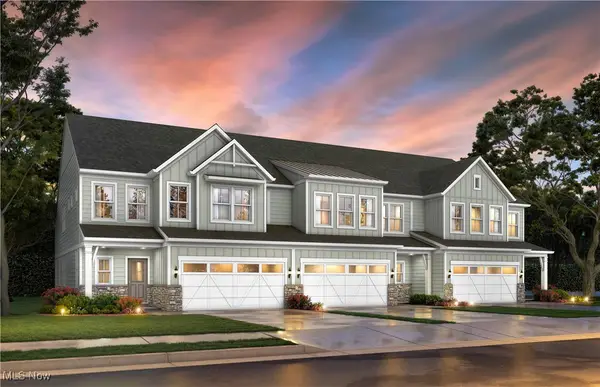 $647,740Active3 beds 3 baths2,836 sq. ft.
$647,740Active3 beds 3 baths2,836 sq. ft.761 Rock Harbor, Avon Lake, OH 44012
MLS# 5177551Listed by: KELLER WILLIAMS CHERVENIC RLTY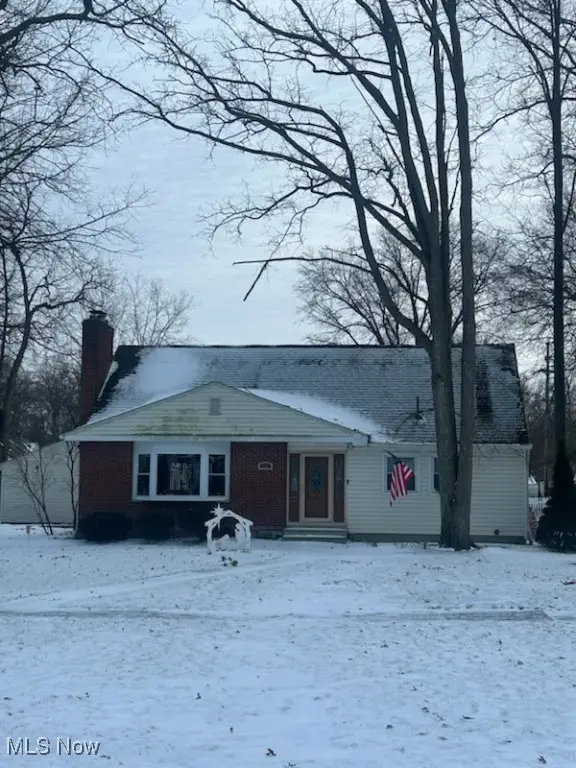 $335,000Pending4 beds 3 baths1,731 sq. ft.
$335,000Pending4 beds 3 baths1,731 sq. ft.32883 Electric Boulevard, Avon Lake, OH 44012
MLS# 5177322Listed by: KELLER WILLIAMS CITYWIDE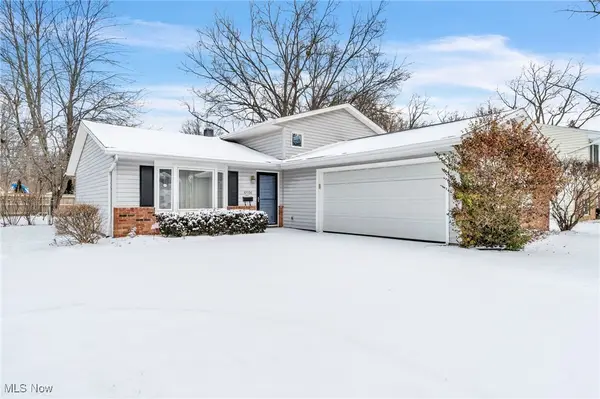 $324,900Active3 beds 3 baths2,058 sq. ft.
$324,900Active3 beds 3 baths2,058 sq. ft.32596 Belle Road, Avon Lake, OH 44012
MLS# 5177257Listed by: RE/MAX ABOVE & BEYOND- Open Sat, 12 to 2pm
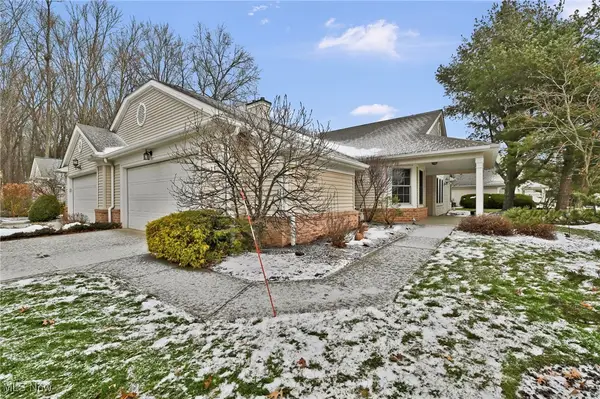 $280,000Active2 beds 2 baths1,281 sq. ft.
$280,000Active2 beds 2 baths1,281 sq. ft.12 Community Drive, Avon Lake, OH 44012
MLS# 5177066Listed by: KELLER WILLIAMS ELEVATE
