33409 Chatham Drive, Avon Lake, OH 44012
Local realty services provided by:ERA Real Solutions Realty
Listed by: kimberly e orille
Office: century 21 homestar
MLS#:5157755
Source:OH_NORMLS
Price summary
- Price:$445,000
- Price per sq. ft.:$203.29
About this home
Welcome to this meticulously maintained 3 bed, 3.5 bath home, perfectly situated on a .42-acre corner lot with no HOA fees! Built in 1991 and thoughtfully updated throughout, this property offers a combination of space, function, and comfort that is hard to find. Enter into a bright front living room with wall-mounted Samsung 70” QLED Smart TV and surround sound that stays with the home, a formal dining room, and a rear family room presenting with plentiful natural lighting, transom windows and gas log fireplace. The kitchen features quartz countertops, a two-basin quartz sink, and pantry. Appliances stay with the home and include; LG microwave and dishwasher (2023), Kenmore refrigerator, and Kenmore glass-top stove. The owner’s suite is conveniently located on the first floor with a private full bath, granite vanity, and waterproof luxury vinyl plank flooring. A half bath and laundry room with folding counter complete the main level. Upstairs you'll find two additional bedrooms (one with cedar-lined closet) and a full bath updated with granite vanity and LVP flooring. The finished basement offers exceptional living space, including a large media room, office with built-in bookcases and desk, storage room, and utility area. The basement also has a full bathroom with cultured marble countertop. Samsung 82” flatscreen TV and Sony surround sound system stay with the home. The home offers; Universal triple-pane thermal windows (2023) with transferable warranty, High-efficiency HVAC: 98% gas furnace, 16 SEER AC, 50-gal gas water heater, Galaxie central vacuum system, and Automatic 13kW natural gas backup generator. Enjoy your backyard oasis with over 550 sq. ft. of composite/paver decking, natural gas Weber grill and natural gas fire pit and patio furniture all included. The yard features professional landscaping, LED lighting on timers, and a 14x16 Amish-built storage barn with porch. This home has everything you've been looking for. Don't miss out, come see it today!
Contact an agent
Home facts
- Year built:1991
- Listing ID #:5157755
- Added:110 day(s) ago
- Updated:January 07, 2026 at 09:46 PM
Rooms and interior
- Bedrooms:3
- Total bathrooms:4
- Full bathrooms:3
- Half bathrooms:1
- Living area:2,189 sq. ft.
Heating and cooling
- Cooling:Central Air
- Heating:Forced Air, Gas
Structure and exterior
- Roof:Asphalt, Fiberglass
- Year built:1991
- Building area:2,189 sq. ft.
- Lot area:0.42 Acres
Utilities
- Water:Public
- Sewer:Public Sewer
Finances and disclosures
- Price:$445,000
- Price per sq. ft.:$203.29
- Tax amount:$5,820 (2024)
New listings near 33409 Chatham Drive
- New
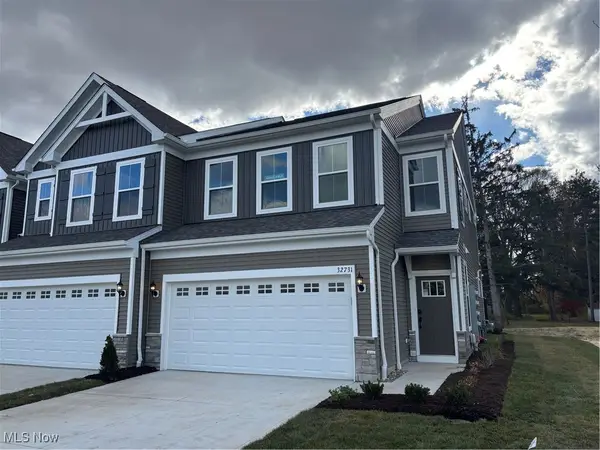 $499,250Active3 beds 3 baths2,054 sq. ft.
$499,250Active3 beds 3 baths2,054 sq. ft.32731 Sandridge Run, Avon Lake, OH 44012
MLS# 5179842Listed by: KELLER WILLIAMS CHERVENIC RLTY - New
 $663,450Active3 beds 3 baths2,813 sq. ft.
$663,450Active3 beds 3 baths2,813 sq. ft.765 Rock Harbor, Avon Lake, OH 44012
MLS# 5179795Listed by: KELLER WILLIAMS CHERVENIC RLTY - New
 $250,000Active3 beds 1 baths1,204 sq. ft.
$250,000Active3 beds 1 baths1,204 sq. ft.148 Englewood Drive, Avon Lake, OH 44012
MLS# 5177814Listed by: THE GABLE GROUP LLC 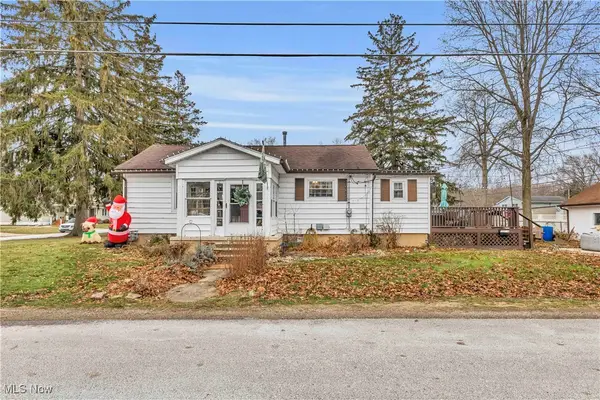 $185,000Pending2 beds 1 baths1,280 sq. ft.
$185,000Pending2 beds 1 baths1,280 sq. ft.226 Sunset Road, Avon Lake, OH 44012
MLS# 5178436Listed by: KELLER WILLIAMS CITYWIDE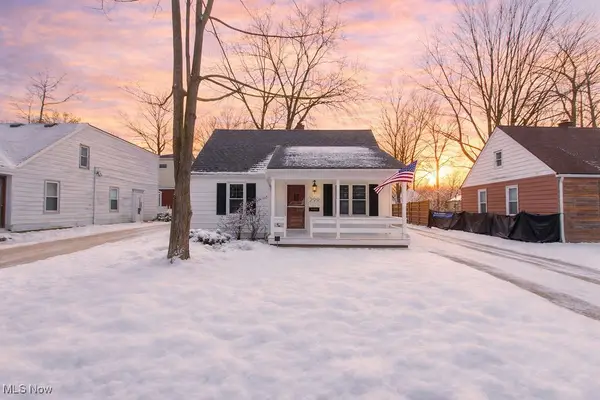 $229,900Active4 beds 2 baths993 sq. ft.
$229,900Active4 beds 2 baths993 sq. ft.299 Inwood Boulevard, Avon Lake, OH 44012
MLS# 5178342Listed by: RE/MAX INFINITY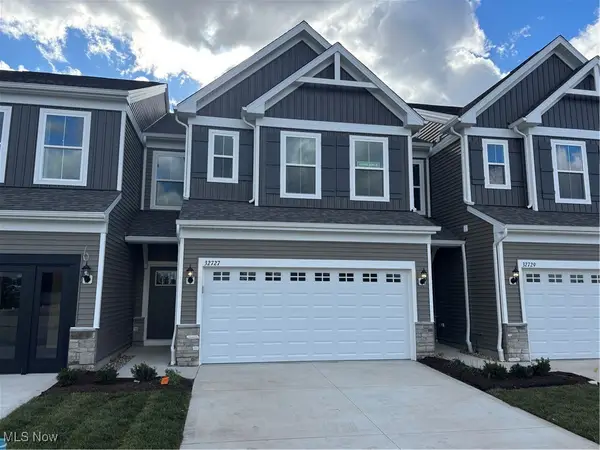 $482,465Active3 beds 3 baths2,054 sq. ft.
$482,465Active3 beds 3 baths2,054 sq. ft.32727 Sandridge Run, Avon Lake, OH 44012
MLS# 5177595Listed by: KELLER WILLIAMS CHERVENIC RLTY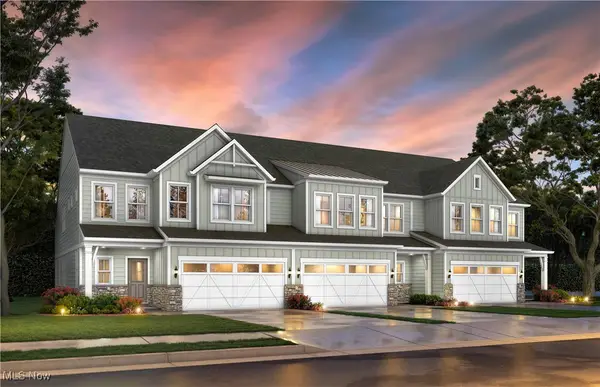 $647,740Active3 beds 3 baths2,836 sq. ft.
$647,740Active3 beds 3 baths2,836 sq. ft.761 Rock Harbor, Avon Lake, OH 44012
MLS# 5177551Listed by: KELLER WILLIAMS CHERVENIC RLTY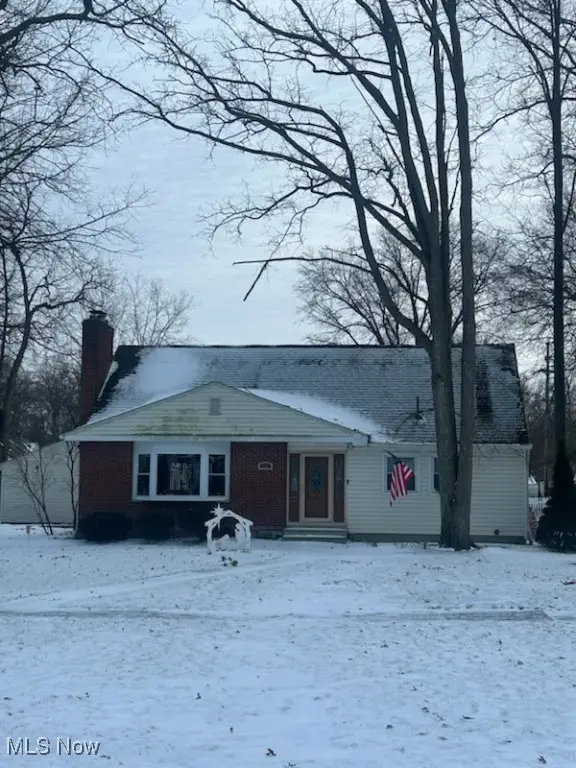 $335,000Pending4 beds 3 baths1,731 sq. ft.
$335,000Pending4 beds 3 baths1,731 sq. ft.32883 Electric Boulevard, Avon Lake, OH 44012
MLS# 5177322Listed by: KELLER WILLIAMS CITYWIDE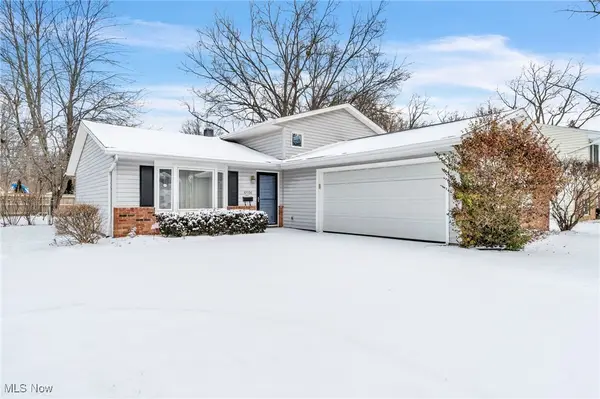 $324,900Active3 beds 3 baths2,058 sq. ft.
$324,900Active3 beds 3 baths2,058 sq. ft.32596 Belle Road, Avon Lake, OH 44012
MLS# 5177257Listed by: RE/MAX ABOVE & BEYOND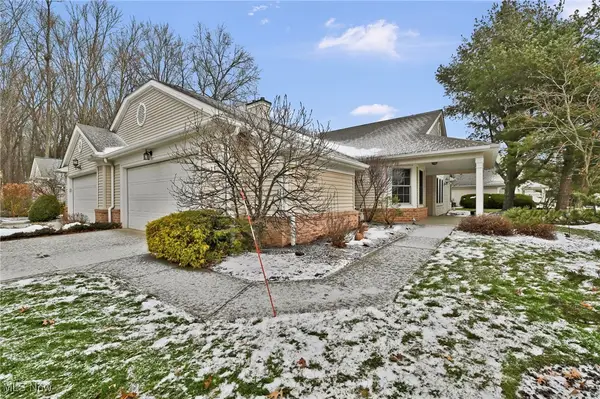 $280,000Active2 beds 2 baths1,281 sq. ft.
$280,000Active2 beds 2 baths1,281 sq. ft.12 Community Drive, Avon Lake, OH 44012
MLS# 5177066Listed by: KELLER WILLIAMS ELEVATE
