505 Port Side Drive, Avon Lake, OH 44012
Local realty services provided by:ERA Real Solutions Realty
505 Port Side Drive,Avon Lake, OH 44012
$522,000
- 3 Beds
- 3 Baths
- - sq. ft.
- Condominium
- Sold
Listed by: melody caraballo
Office: exp realty, llc.
MLS#:5172744
Source:OH_NORMLS
Sorry, we are unable to map this address
Price summary
- Price:$522,000
- Monthly HOA dues:$81.17
About this home
Step into refined, maintenance-free living with this exceptionally well-crafted 2024-built townhome. Thoughtfully designed for elevated modern living, it offers an open, versatile floor plan with abundant windows that fill the home with natural light from every angle. A soaring stone fireplace anchors the dramatic 2-story great room, beautifully visible from the upstairs overlook. The impressive kitchen features elegant white quartz countertops, a built-in cooktop, double oven, and a walk-in pantry—perfect for the home chef who values both style and function.
Two flexible main-floor spaces enhance the home's livability: a window-wrapped open area ideal for morning coffee, reading, or meditation, and an enclosed room that’s perfectly suited for work, play, or quiet retreat.
Upstairs, the expansive primary suite offers generous closet space and a spa-like en suite with a walk-in shower. Two additional bedrooms and another beautifully finished full bath complete the second floor.
With premium finishes, exceptional craftsmanship, and a highly convenient location—just minutes to restaurants, shopping, Walker Road Park, Bradley Park, and quick access to I-90—this luxury townhome delivers modern comfort with effortless ease.
Contact an agent
Home facts
- Year built:2024
- Listing ID #:5172744
- Added:161 day(s) ago
- Updated:January 09, 2026 at 10:54 PM
Rooms and interior
- Bedrooms:3
- Total bathrooms:3
- Full bathrooms:2
- Half bathrooms:1
Heating and cooling
- Cooling:Central Air
- Heating:Fireplaces, Forced Air, Gas
Structure and exterior
- Roof:Shingle
- Year built:2024
Utilities
- Water:Public
- Sewer:Public Sewer
Finances and disclosures
- Price:$522,000
- Tax amount:$2,334 (2024)
New listings near 505 Port Side Drive
- Open Sun, 11am to 1pmNew
 $199,900Active3 beds 1 baths1,870 sq. ft.
$199,900Active3 beds 1 baths1,870 sq. ft.188 Inwood Boulevard, Avon Lake, OH 44012
MLS# 5179608Listed by: KELLER WILLIAMS GREATER METROPOLITAN - New
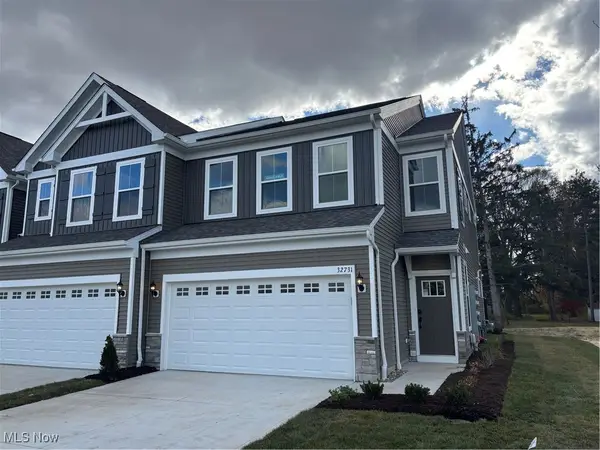 $499,250Active3 beds 3 baths2,054 sq. ft.
$499,250Active3 beds 3 baths2,054 sq. ft.32731 Sandridge Run, Avon Lake, OH 44012
MLS# 5179842Listed by: KELLER WILLIAMS CHERVENIC RLTY - New
 $663,450Active3 beds 3 baths2,813 sq. ft.
$663,450Active3 beds 3 baths2,813 sq. ft.765 Rock Harbor, Avon Lake, OH 44012
MLS# 5179795Listed by: KELLER WILLIAMS CHERVENIC RLTY - Open Sat, 12:30 to 2pmNew
 $250,000Active3 beds 1 baths1,204 sq. ft.
$250,000Active3 beds 1 baths1,204 sq. ft.148 Englewood Drive, Avon Lake, OH 44012
MLS# 5177814Listed by: THE GABLE GROUP LLC 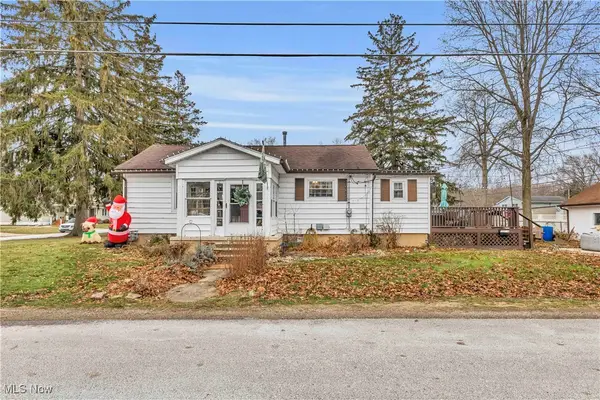 $185,000Pending2 beds 1 baths1,280 sq. ft.
$185,000Pending2 beds 1 baths1,280 sq. ft.226 Sunset Road, Avon Lake, OH 44012
MLS# 5178436Listed by: KELLER WILLIAMS CITYWIDE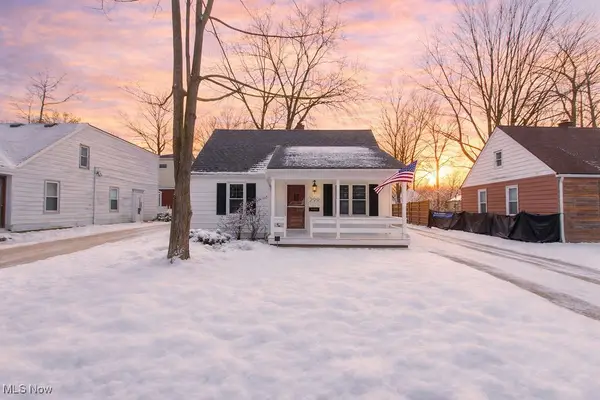 $229,900Active4 beds 2 baths993 sq. ft.
$229,900Active4 beds 2 baths993 sq. ft.299 Inwood Boulevard, Avon Lake, OH 44012
MLS# 5178342Listed by: RE/MAX INFINITY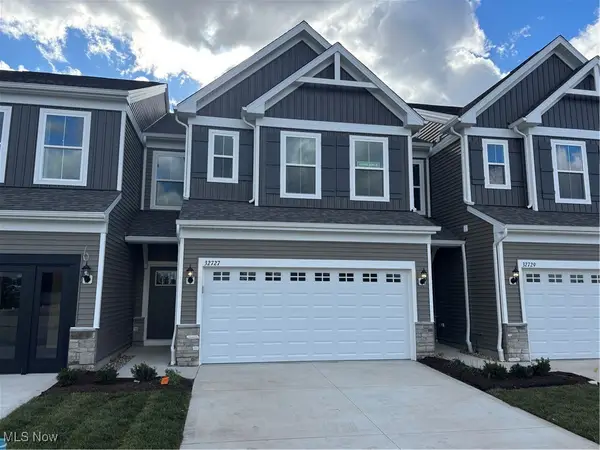 $482,465Active3 beds 3 baths2,054 sq. ft.
$482,465Active3 beds 3 baths2,054 sq. ft.32727 Sandridge Run, Avon Lake, OH 44012
MLS# 5177595Listed by: KELLER WILLIAMS CHERVENIC RLTY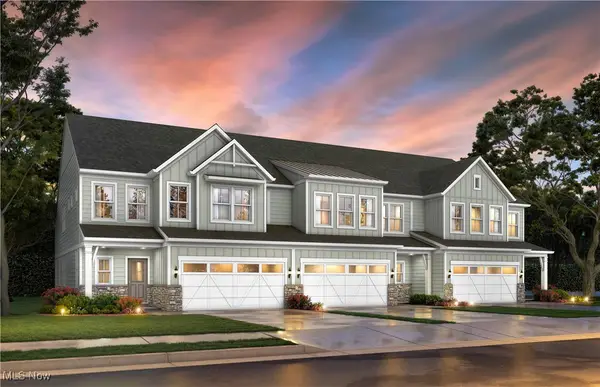 $647,740Active3 beds 3 baths2,836 sq. ft.
$647,740Active3 beds 3 baths2,836 sq. ft.761 Rock Harbor, Avon Lake, OH 44012
MLS# 5177551Listed by: KELLER WILLIAMS CHERVENIC RLTY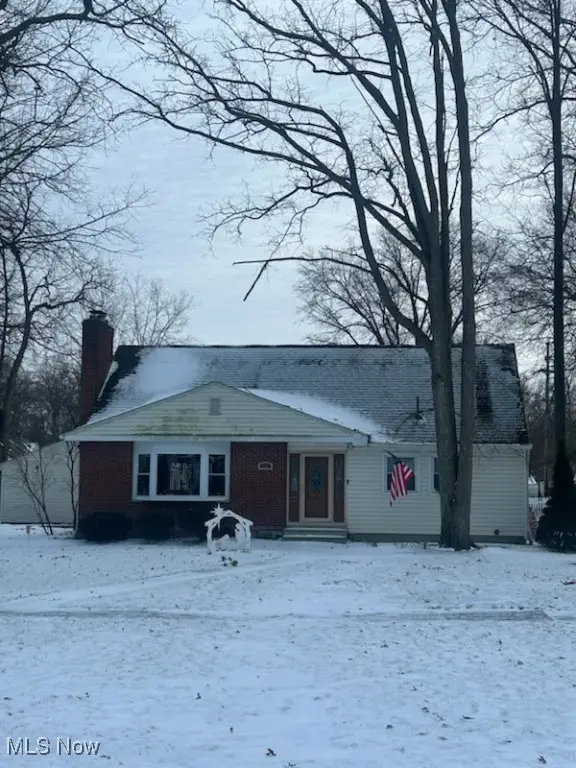 $335,000Pending4 beds 3 baths1,731 sq. ft.
$335,000Pending4 beds 3 baths1,731 sq. ft.32883 Electric Boulevard, Avon Lake, OH 44012
MLS# 5177322Listed by: KELLER WILLIAMS CITYWIDE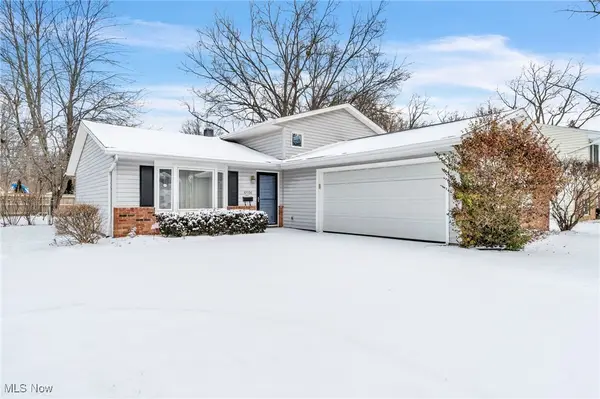 $324,900Active3 beds 3 baths2,058 sq. ft.
$324,900Active3 beds 3 baths2,058 sq. ft.32596 Belle Road, Avon Lake, OH 44012
MLS# 5177257Listed by: RE/MAX ABOVE & BEYOND
