2228 Vivian Way, Avon, OH 44011
Local realty services provided by:ERA Real Solutions Realty
2228 Vivian Way,Avon, OH 44011
$970,000
- 4 Beds
- 3 Baths
- - sq. ft.
- Single family
- Sold
Listed by: gina luisi, gary d stouffer
Office: berkshire hathaway homeservices stouffer realty
MLS#:5127906
Source:OH_NORMLS
Sorry, we are unable to map this address
Price summary
- Price:$970,000
- Monthly HOA dues:$66.67
About this home
New 4-bedroom Sunrise plan with 1st-floor primary suite and 3.5 car garage under construction for a 2025 move-in, situated in the new Nagel Farms community located just over the Westlake border with ideal access to 1-90! This gorgeous home boasts loads of curb appeal with its stone exterior, board and batten siding, large front porch, and cedar columns and accents. 10' ceilings grace the foyer, dedicated home office with French doors, kitchen and Great room. Owners will love the designer kitchen with walk-in pantry, dovetail construction and soft-close cabinetry, custom hood, 48" range, built-in micro, and custom tile backsplash. The casual dining area opens onto the spacious covered porch, making entertaining a breeze, and the Great room features an impressive stone-to-ceiling fireplace with cedar mantel. The 1st-floor primary suite welcomes owners with a double door entry, pan ceiling with smooth finish, and en suite bath with custom tile shower, dual quartz vanities, and large walk-in closet. The side covered porch entry from the exterior directly into the mudroom provides easy access for those coming and going, and the built-in lockers keep the family organized. Thoughtfully designed, the powder room can be accessed from either the rear hall or foyer, and the laundry room comes complete with built-in utility sink. Upstairs, you'll find 4 bedrooms, a full bath w/ dual sinks with seperate access, and tub/shower with tile surround. Upgrades throughout include enlarged casing and trim, luxury vinyl plank flooring, trim details, hardware, and more. Don't miss your chance to be one of the first to call this prime location home! Photos are for illustrative purposes as home is under construction. Features and finishes will vary.
Contact an agent
Home facts
- Year built:2025
- Listing ID #:5127906
- Added:159 day(s) ago
- Updated:November 19, 2025 at 08:48 PM
Rooms and interior
- Bedrooms:4
- Total bathrooms:3
- Full bathrooms:2
- Half bathrooms:1
Heating and cooling
- Cooling:Central Air
- Heating:Fireplaces, Forced Air, Gas
Structure and exterior
- Roof:Asphalt, Fiberglass
- Year built:2025
Utilities
- Water:Public
- Sewer:Public Sewer
Finances and disclosures
- Price:$970,000
New listings near 2228 Vivian Way
- New
 $568,900Active3 beds 3 baths2,500 sq. ft.
$568,900Active3 beds 3 baths2,500 sq. ft.33710 Via San Angelo Drive, Avon, OH 44011
MLS# 5172250Listed by: RE/MAX CROSSROADS PROPERTIES 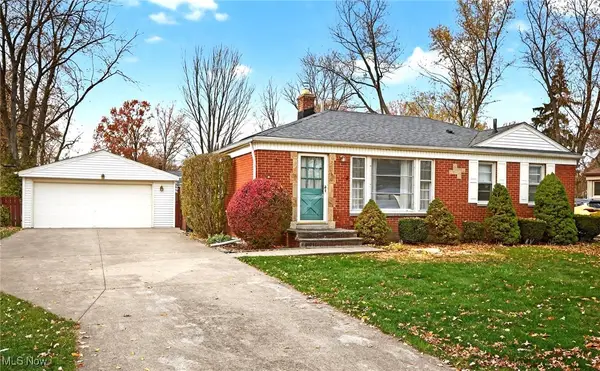 $249,900Pending3 beds 1 baths
$249,900Pending3 beds 1 baths2030 Miriam Avenue, Avon, OH 44011
MLS# 5172335Listed by: SKYMOUNT REALTY, LLC $1,099,900Pending4 beds 4 baths2,948 sq. ft.
$1,099,900Pending4 beds 4 baths2,948 sq. ft.3421 Mass Drive, Avon, OH 44011
MLS# 5168634Listed by: KELLER WILLIAMS CITYWIDE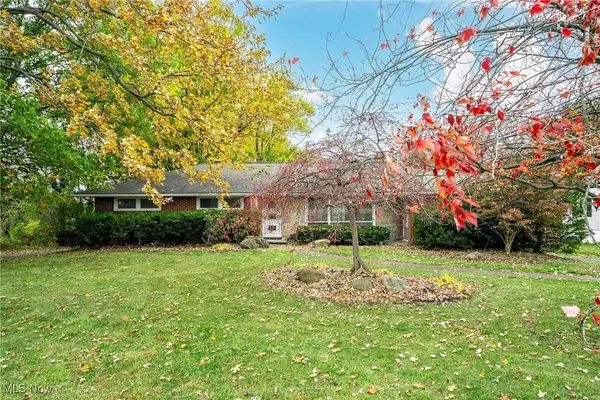 $389,900Pending5 beds 4 baths2,494 sq. ft.
$389,900Pending5 beds 4 baths2,494 sq. ft.38850 Detroit Road, Avon, OH 44011
MLS# 5169509Listed by: KELLER WILLIAMS GREATER METROPOLITAN $999,458Active4 beds 4 baths
$999,458Active4 beds 4 baths2223 Vivian Way, Avon, OH 44011
MLS# 5166677Listed by: BERKSHIRE HATHAWAY HOMESERVICES STOUFFER REALTY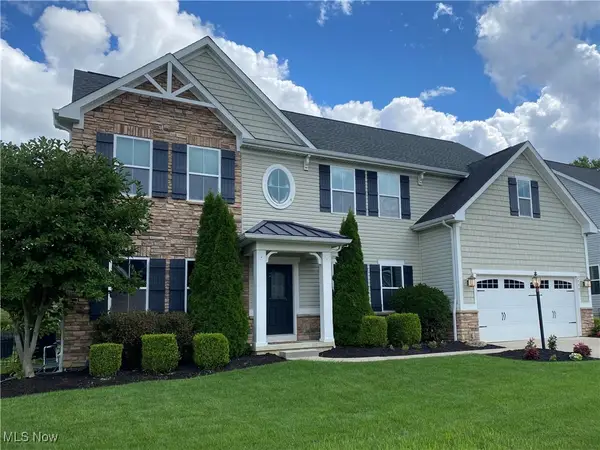 $624,500Pending5 beds 4 baths4,286 sq. ft.
$624,500Pending5 beds 4 baths4,286 sq. ft.2557 Durham Avenue, Avon, OH 44011
MLS# 5169527Listed by: BEYCOME BROKERAGE REALTY LLC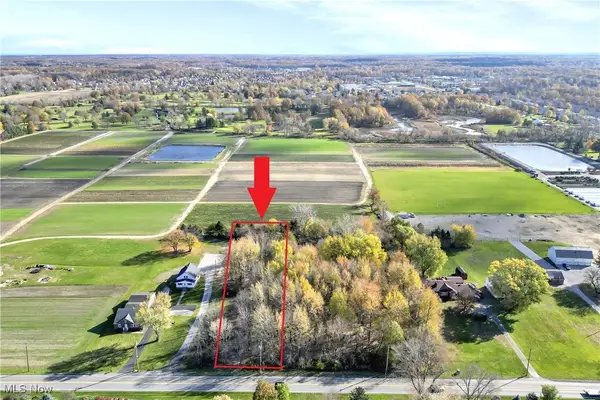 $125,000Active0.93 Acres
$125,000Active0.93 AcresCenter Road, Avon, OH 44011
MLS# 5169281Listed by: KELLER WILLIAMS CITYWIDE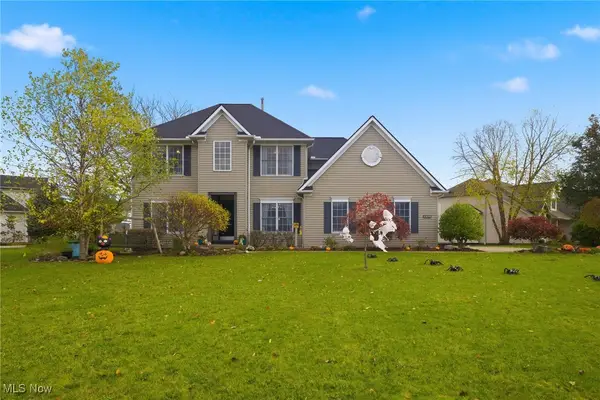 $550,000Active5 beds 4 baths3,686 sq. ft.
$550,000Active5 beds 4 baths3,686 sq. ft.4326 S Fall Lake Drive, Avon, OH 44011
MLS# 5169171Listed by: KELLER WILLIAMS CITYWIDE $239,900Pending2 beds 2 baths1,192 sq. ft.
$239,900Pending2 beds 2 baths1,192 sq. ft.2703 Shakespeare Lane, Avon, OH 44011
MLS# 5167039Listed by: KELLER WILLIAMS CITYWIDE $449,944Pending3 beds 4 baths1,854 sq. ft.
$449,944Pending3 beds 4 baths1,854 sq. ft.39115 Crescent Drive, Avon, OH 44011
MLS# 5166536Listed by: BERKSHIRE HATHAWAY HOMESERVICES PROFESSIONAL REALTY
