3283 Truxton Place, Avon, OH 44011
Local realty services provided by:ERA Real Solutions Realty
3283 Truxton Place,Avon, OH 44011
$1,445,000
- 5 Beds
- 8 Baths
- 9,585 sq. ft.
- Single family
- Pending
Listed by: terry young
Office: keller williams greater metropolitan
MLS#:5126303
Source:OH_NORMLS
Price summary
- Price:$1,445,000
- Price per sq. ft.:$150.76
- Monthly HOA dues:$55
About this home
Tucked away on a private, wooded cul-de-sac, this grand residence is a masterclass in craftsmanship, luxurious finishes, and resort-style amenities. From the moment you arrive, a distinguished exterior gives way to a leaded glass entry and a soaring two-story foyer, where polished travertine floors and architectural symmetry set a refined tone. Natural light spills across graceful interiors, revealing a curated palette, custom millwork, and rooms created as much for gathering as for retreat. At the heart of the home, a richly detailed great room stuns with vaulted ceilings, a classic brick fireplace, and artisan wood finishes. Adjacent, a striking rotunda-style lounge—framed in dramatic beams offers a distinctive space for cocktails or quiet reflection. The chef’s kitchen blends timeless materials—granite, slate, travertine with seamless flow to both indoor and outdoor dining areas, making it ideal for entertaining. The primary suite is a destination unto itself: expansive and serene, with a fireplace, soaring ceilings, custom built-ins, and a spa-like bath that evokes the feel of a private resort complete with heated flooring, and a steam shower for the ultimate relaxation. A second bedroom offers flexibility for use as an in-law, Upstairs, three additional bedrooms provide comfortable accommodations perfect for hosting. Throughout the home, bespoke details unfold in thoughtful ways elegant built-in cabinetry, sculptural ceiling lines, and a refined mix of stone and hardwood surfaces that feel both sophisticated and inviting. The lower level surprises with its impressive scale—offering a full recreation wing, entertainment rooms, a private indoor basketball court, a full bath, and storage space. Outdoors, a fenced sanctuary: an in-ground pool, granite-topped grill station, built-in stone fireplace, beautiful fountains in front and back and a dedicated pool bath designed for effortless luxury. This home isn’t just admired, it’s experienced.
Contact an agent
Home facts
- Year built:1996
- Listing ID #:5126303
- Added:168 day(s) ago
- Updated:November 18, 2025 at 04:56 PM
Rooms and interior
- Bedrooms:5
- Total bathrooms:8
- Full bathrooms:6
- Half bathrooms:2
- Living area:9,585 sq. ft.
Heating and cooling
- Cooling:Central Air
- Heating:Forced Air, Gas
Structure and exterior
- Roof:Asphalt
- Year built:1996
- Building area:9,585 sq. ft.
- Lot area:0.23 Acres
Utilities
- Water:Public
- Sewer:Public Sewer
Finances and disclosures
- Price:$1,445,000
- Price per sq. ft.:$150.76
- Tax amount:$15,536 (2024)
New listings near 3283 Truxton Place
- New
 $568,900Active3 beds 3 baths2,500 sq. ft.
$568,900Active3 beds 3 baths2,500 sq. ft.33710 Via San Angelo Drive, Avon, OH 44011
MLS# 5172250Listed by: RE/MAX CROSSROADS PROPERTIES - New
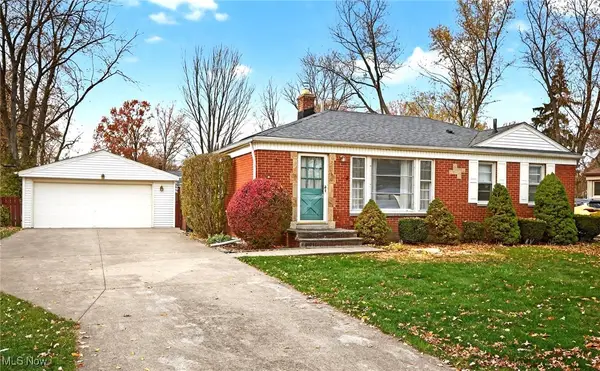 $229,900Active3 beds 1 baths
$229,900Active3 beds 1 baths2030 Miriam Avenue, Avon, OH 44011
MLS# 5172335Listed by: SKYMOUNT REALTY, LLC  $1,099,900Pending4 beds 4 baths2,948 sq. ft.
$1,099,900Pending4 beds 4 baths2,948 sq. ft.3421 Mass Drive, Avon, OH 44011
MLS# 5168634Listed by: KELLER WILLIAMS CITYWIDE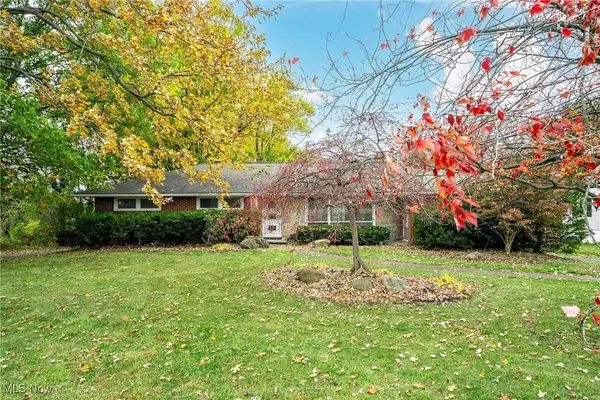 $389,900Pending5 beds 4 baths2,494 sq. ft.
$389,900Pending5 beds 4 baths2,494 sq. ft.38850 Detroit Road, Avon, OH 44011
MLS# 5169509Listed by: KELLER WILLIAMS GREATER METROPOLITAN $999,458Active4 beds 4 baths
$999,458Active4 beds 4 baths2223 Vivian Way, Avon, OH 44011
MLS# 5166677Listed by: BERKSHIRE HATHAWAY HOMESERVICES STOUFFER REALTY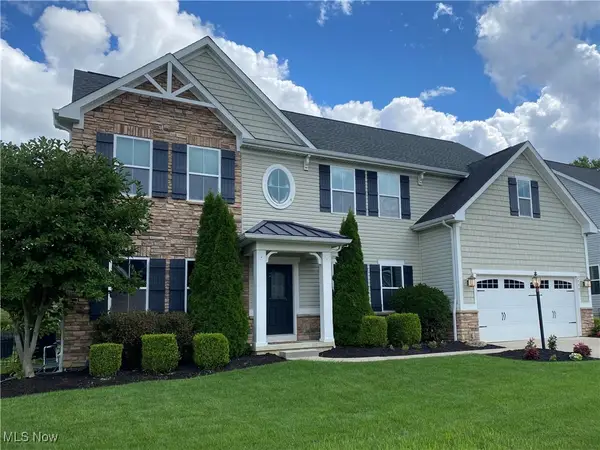 $624,500Pending5 beds 4 baths4,286 sq. ft.
$624,500Pending5 beds 4 baths4,286 sq. ft.2557 Durham Avenue, Avon, OH 44011
MLS# 5169527Listed by: BEYCOME BROKERAGE REALTY LLC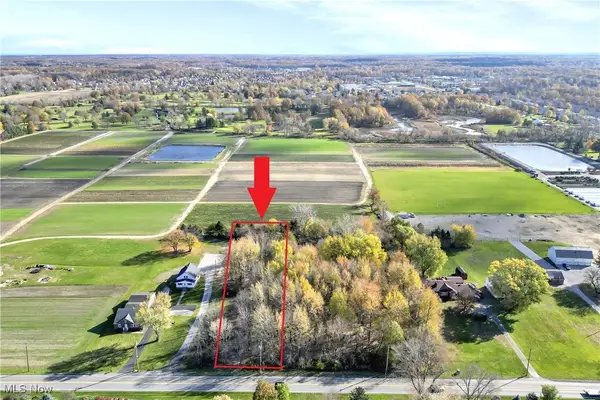 $125,000Active0.93 Acres
$125,000Active0.93 AcresCenter Road, Avon, OH 44011
MLS# 5169281Listed by: KELLER WILLIAMS CITYWIDE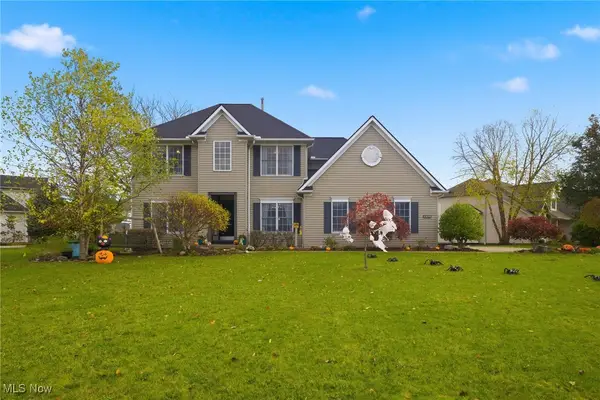 $550,000Active5 beds 4 baths3,686 sq. ft.
$550,000Active5 beds 4 baths3,686 sq. ft.4326 S Fall Lake Drive, Avon, OH 44011
MLS# 5169171Listed by: KELLER WILLIAMS CITYWIDE $239,900Active2 beds 2 baths1,192 sq. ft.
$239,900Active2 beds 2 baths1,192 sq. ft.2703 Shakespeare Lane, Avon, OH 44011
MLS# 5167039Listed by: KELLER WILLIAMS CITYWIDE $449,944Pending3 beds 4 baths1,854 sq. ft.
$449,944Pending3 beds 4 baths1,854 sq. ft.39115 Crescent Drive, Avon, OH 44011
MLS# 5166536Listed by: BERKSHIRE HATHAWAY HOMESERVICES PROFESSIONAL REALTY
