33505 Lyons Gate Run, Avon, OH 44011
Local realty services provided by:ERA Real Solutions Realty
Listed by: nicholas a sanfilippo
Office: gentile real estate llc.
MLS#:5172893
Source:OH_NORMLS
Price summary
- Price:$455,000
- Price per sq. ft.:$187.78
- Monthly HOA dues:$52.08
About this home
Discover FANTASTIC FIRST-FLOOR LIVING in this beautifully designed home offering an exceptional blend of comfort, style and luxury. The OPEN-CONCEPT LAYOUT is perfect for entertaining, highlighted by a CHEF-INSPIRED KITCHEN featuring stainless steel appliances, granite countertops, and generous prep space. Convenience is built in with MAIN-FLOOR LAUNDRY and thoughtful design throughout. The WELL - APPOINTED PRIMARY SUITE serves as a serene retreat, complete with a spa-like en-suite bath and a spacious walk-in closet. A cozy gas fireplace anchors the inviting living area, creating the perfect ambiance for relaxing or hosting guests. Secondary bedrooms are ample in size and showcase the second bathroom with elegant tile work and beautifully designed walk-in shower. The partially finished lower level includes the home's third bedroom, offering additional privacy and flexibility. Situated on the 1st. fairway of the PRESTIGIOUS VONN HAGGE- DESIGNED GOLF COURSE, this premium lot delivers STUNNING GOLF COURSE VIEWS in every season. Enjoy a LUXURY LIFESTYLE with access to resort-style amenities, including a sparkling pool, pickleball and tennis courts, a state-of-the-art fitness center, practice facilities, and a gorgeous clubhouse offering both indoor and outdoor dining. Additional peace of mind comes with the home's NEW ROOF and meticulous upkeep throughout. This exceptional property seamlessly blends high-end living with everyday comfort - an opportunity not to be missed at this price.
Contact an agent
Home facts
- Year built:2004
- Listing ID #:5172893
- Added:28 day(s) ago
- Updated:December 19, 2025 at 08:16 AM
Rooms and interior
- Bedrooms:3
- Total bathrooms:2
- Full bathrooms:2
- Living area:2,423 sq. ft.
Heating and cooling
- Cooling:Central Air
- Heating:Gas
Structure and exterior
- Roof:Asphalt, Fiberglass
- Year built:2004
- Building area:2,423 sq. ft.
- Lot area:0.11 Acres
Utilities
- Water:Public
- Sewer:Public Sewer
Finances and disclosures
- Price:$455,000
- Price per sq. ft.:$187.78
- Tax amount:$6,487 (2024)
New listings near 33505 Lyons Gate Run
- Open Sun, 12 to 1:30pmNew
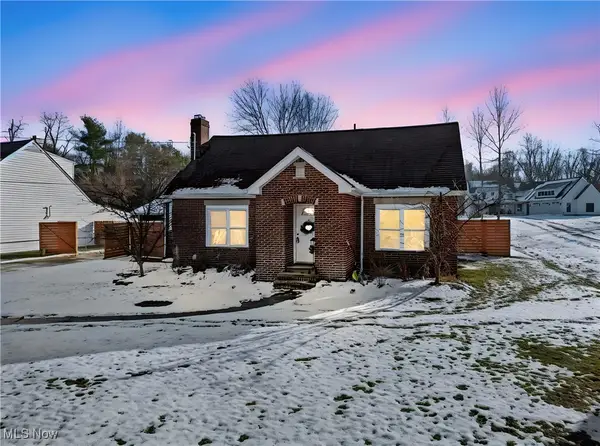 $389,900Active4 beds 2 baths1,824 sq. ft.
$389,900Active4 beds 2 baths1,824 sq. ft.34549 Detroit Road, Avon, OH 44011
MLS# 5173884Listed by: REAL OF OHIO - New
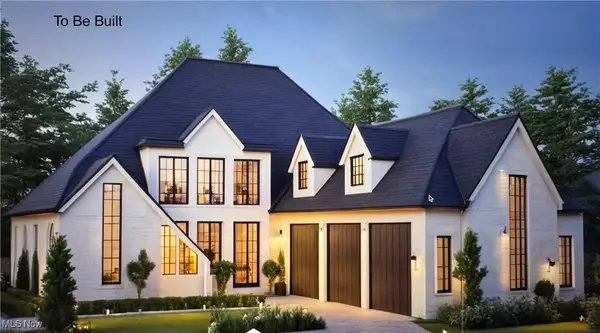 $850,000Active4 beds 4 baths3,500 sq. ft.
$850,000Active4 beds 4 baths3,500 sq. ft.4110 Saint Gregory Way, Avon, OH 44011
MLS# 5177710Listed by: RE/MAX CROSSROADS PROPERTIES - New
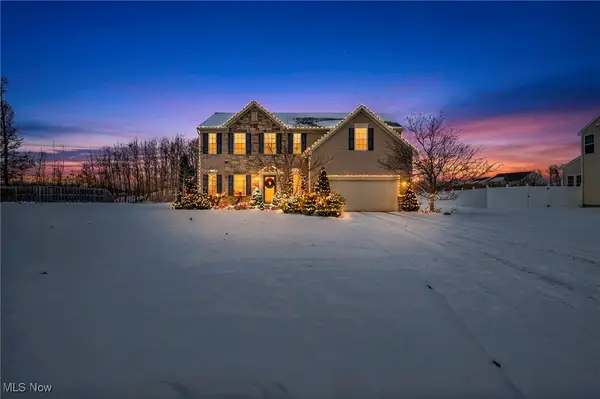 $514,900Active4 beds 3 baths2,751 sq. ft.
$514,900Active4 beds 3 baths2,751 sq. ft.39356 Lorreto Court, Avon, OH 44011
MLS# 5177140Listed by: KELLER WILLIAMS ELEVATE - New
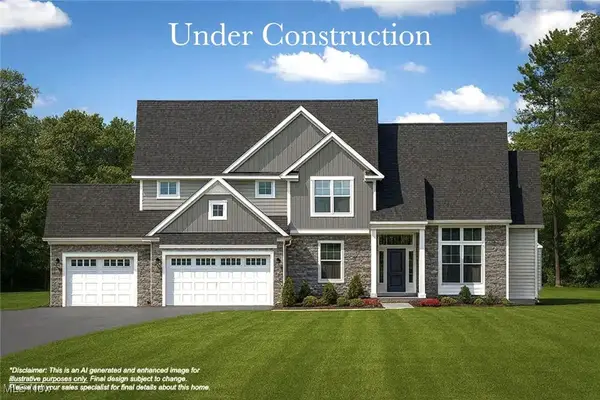 $859,800Active3 beds 3 baths
$859,800Active3 beds 3 baths3414 Mass Drive, Avon, OH 44011
MLS# 5175375Listed by: BERKSHIRE HATHAWAY HOMESERVICES STOUFFER REALTY  $222,500Pending3 beds 2 baths
$222,500Pending3 beds 2 baths37865 Lorie Boulevard, Avon, OH 44011
MLS# 5177133Listed by: REAL OF OHIO- New
 $499,900Active3 beds 3 baths2,729 sq. ft.
$499,900Active3 beds 3 baths2,729 sq. ft.36138 N Park Drive, Avon, OH 44011
MLS# 5177010Listed by: RUSSELL REAL ESTATE SERVICES - Open Sat, 1 to 3pmNew
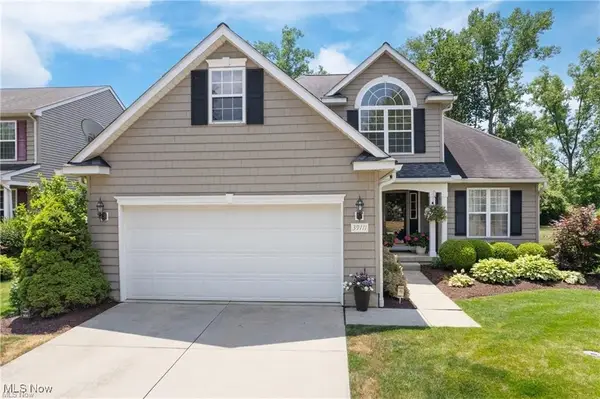 $460,000Active3 beds 3 baths2,122 sq. ft.
$460,000Active3 beds 3 baths2,122 sq. ft.39111 Princeton Circle, Avon, OH 44011
MLS# 5173236Listed by: KELLER WILLIAMS CITYWIDE - New
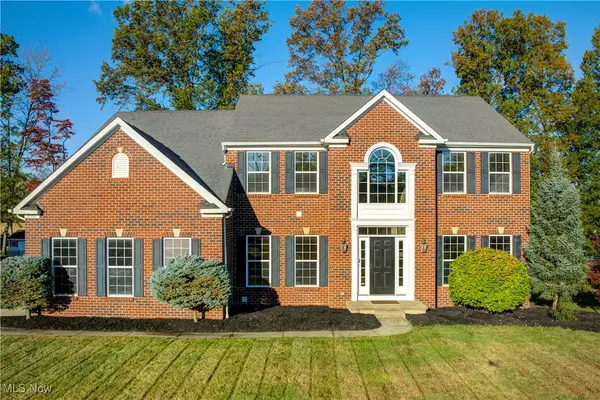 $625,000Active4 beds 3 baths2,852 sq. ft.
$625,000Active4 beds 3 baths2,852 sq. ft.2576 Covington Place, Avon, OH 44011
MLS# 5176387Listed by: BROKER BROKER REALTY LLC 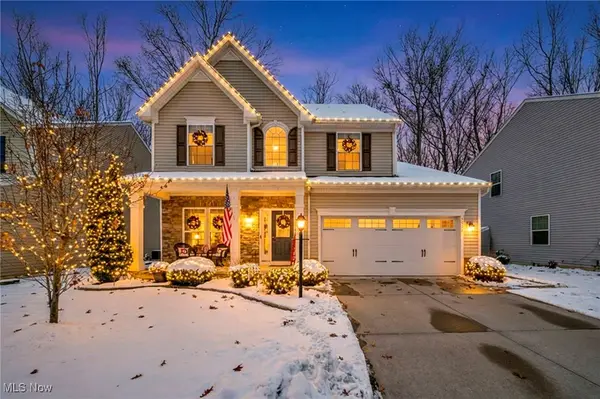 $475,000Pending3 beds 4 baths2,811 sq. ft.
$475,000Pending3 beds 4 baths2,811 sq. ft.38777 Country Club Drive, Avon, OH 44011
MLS# 5175984Listed by: GENTILE REAL ESTATE LLC- New
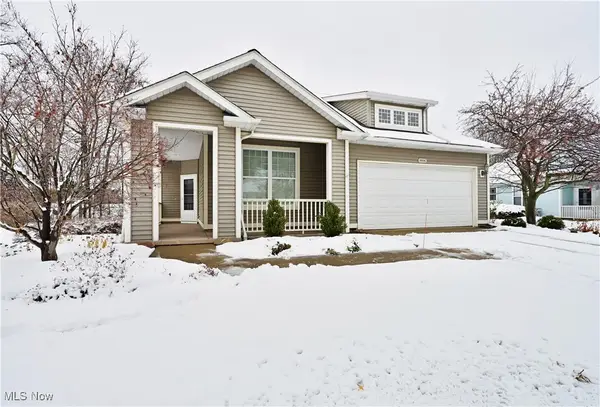 $359,000Active2 beds 2 baths
$359,000Active2 beds 2 baths1908 Pembrooke Lane, Avon, OH 44011
MLS# 5175341Listed by: RE/MAX CROSSROADS PROPERTIES
