10652 St. Rt. 41, N., Bainbridge, OH 45612
Local realty services provided by:ERA Martin & Associates
Listed by: joshua roberts
Office: stanley & son, inc.
MLS#:198829
Source:OH_SVAOR
Price summary
- Price:$58,872
- Price per sq. ft.:$39.25
About this home
"Thompson" Estate Auction - Thurs., Dec. 4th 11 AM - Onsite - $58,872 MIN BID!! - Beautiful Hill-Top setting with scenic Buckskin Valley Creek Cropland Views - Open House: Mon., Nov. 24th 4 to 5 PM - 3 Bedroom One Floor Plan Home with a spacious floor plan, Detached 2 Car Garage with two overhead doors with openers and work bench area with cabinetry, & additional shed. The property appears to offer a lot of fencing. Seller provides in the past there was a separate hookup for a mobile home on the property as well with additional well and electric. Auditor describes as 3 adjoining parcels totaling 3.93 Acres. Terms: $8,000 down at time of sale cash or check with positive photo ID, Balance due at closing on/before 1/5/26, Possession upon delivery of deed, Sold in As- Is condition, No buyers contingencies exist, Net Annual Taxes Pro-Rated to date of closing. All information provided to be utilized strictly as a guide. Estate of Karen Thompson RCPC 2025E0177.
Contact an agent
Home facts
- Listing ID #:198829
- Added:98 day(s) ago
- Updated:December 04, 2025 at 08:15 PM
Rooms and interior
- Bedrooms:3
- Total bathrooms:1
- Full bathrooms:1
- Living area:1,500 sq. ft.
Heating and cooling
- Cooling:Central
- Heating:Electric
Structure and exterior
- Roof:Metal
- Building area:1,500 sq. ft.
- Lot area:3.93 Acres
Finances and disclosures
- Price:$58,872
- Price per sq. ft.:$39.25
- Tax amount:$940 (2024)
New listings near 10652 St. Rt. 41, N.
- New
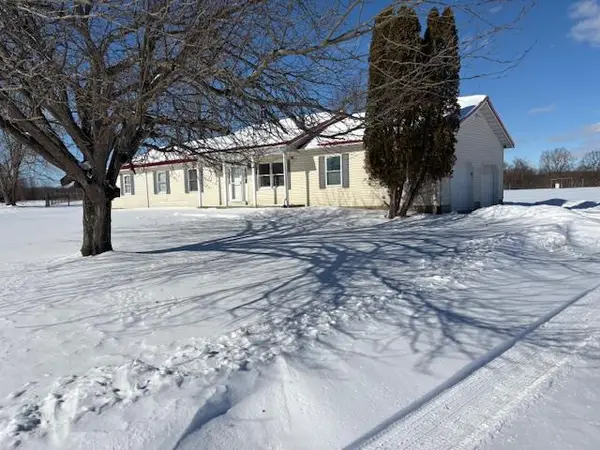 $255,000Active4 beds 2 baths1,664 sq. ft.
$255,000Active4 beds 2 baths1,664 sq. ft.7149 Potts Hill Road, Bainbridge, OH 45612
MLS# 200196Listed by: FIRST GROUP REALTY 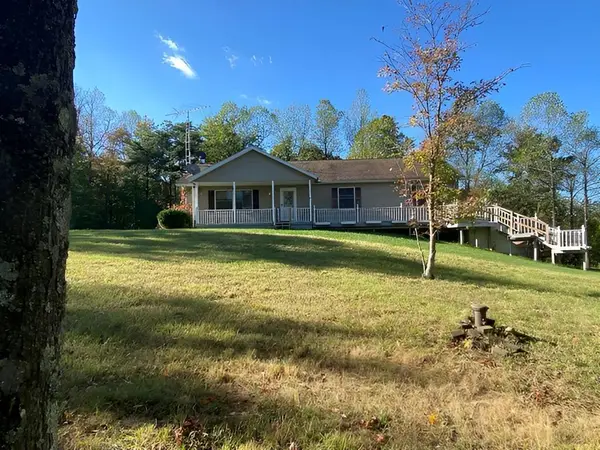 $149,900Active3 beds 3 baths1,568 sq. ft.
$149,900Active3 beds 3 baths1,568 sq. ft.5957 Greenbriar Road, Bainbridge, OH 45612
MLS# 198780Listed by: DOLES REALTY, INC.- New
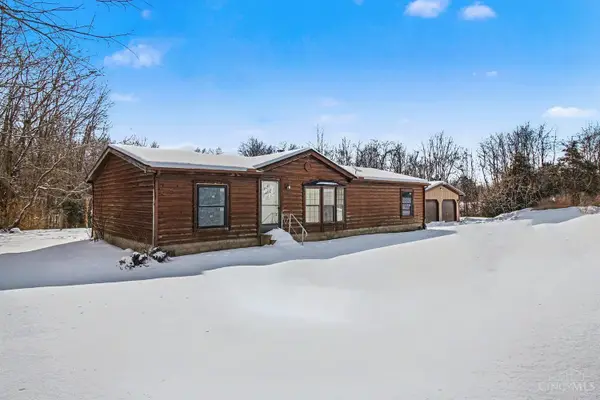 $219,900Active3 beds 2 baths1,404 sq. ft.
$219,900Active3 beds 2 baths1,404 sq. ft.14240 Brier Hill Road, Bainbridge, OH 45612
MLS# 1867945Listed by: RAGAN MCKINNEY REAL ESTATE 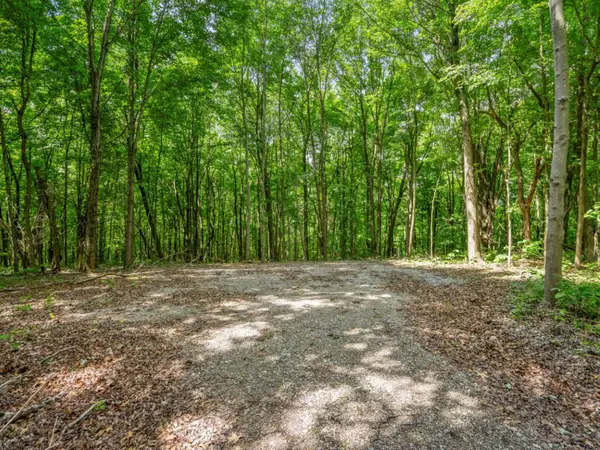 $100,000Active13.8 Acres
$100,000Active13.8 Acres0 Potts Hill Road, Bainbridge, OH 45612
MLS# 225030226Listed by: BAUER REALTY & AUCTIONS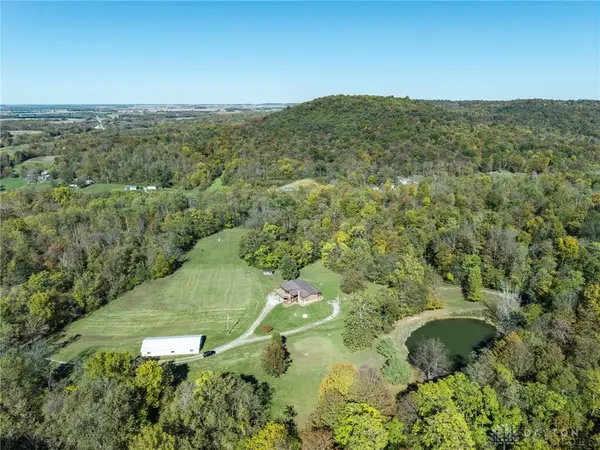 $799,900Active3 beds 3 baths3,138 sq. ft.
$799,900Active3 beds 3 baths3,138 sq. ft.2384 Cliff Run Road, Bainbridge, OH 45612
MLS# 951186Listed by: KEY REALTY $125,900Active9.57 Acres
$125,900Active9.57 Acres201 Pike Lake Rd Road, Bainbridge, OH 45612
MLS# 226001299Listed by: COUNTRYTYME REALTY, LLC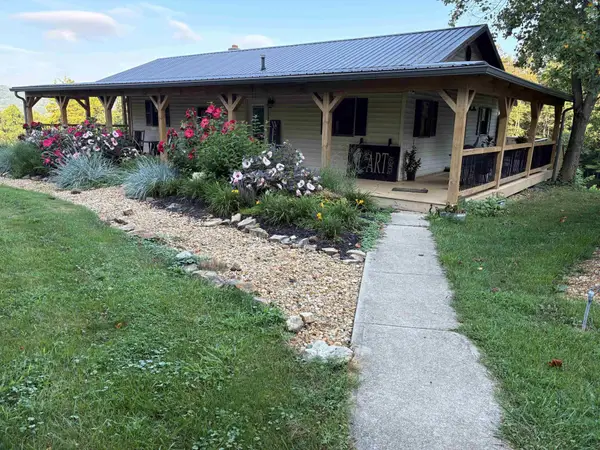 $525,000Active30.05 Acres
$525,000Active30.05 Acres929 Free Lane, Bainbridge, OH 45612
MLS# 225046093Listed by: CHOSEN REAL ESTATE GROUP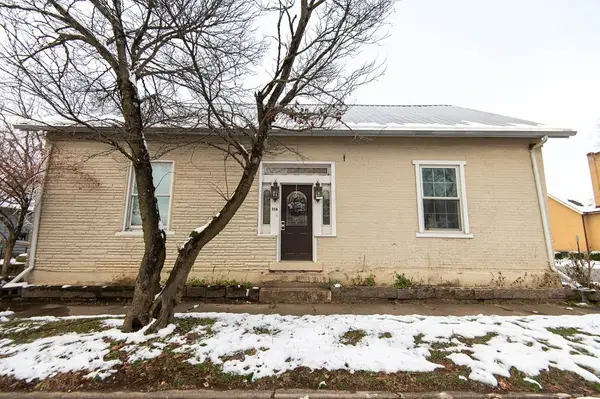 Listed by ERA$175,000Active4 beds 1 baths1,944 sq. ft.
Listed by ERA$175,000Active4 beds 1 baths1,944 sq. ft.116 E 3rd St, Bainbridge, OH 45612
MLS# 198963Listed by: ERA MARTIN & ASSOCIATES (C)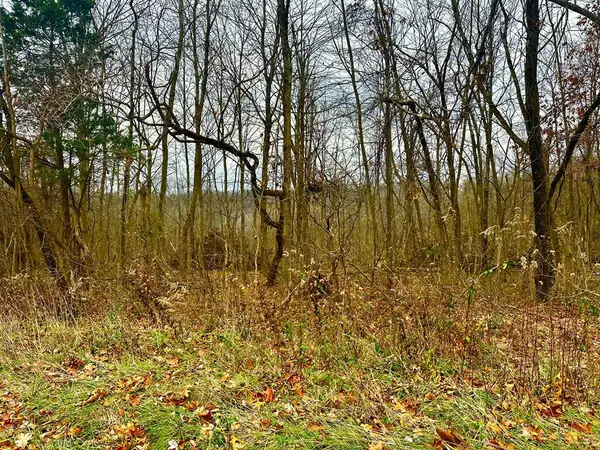 Listed by ERA$135,000Active13.35 Acres
Listed by ERA$135,000Active13.35 Acres560 Landrum Road, Bainbridge, OH 45612
MLS# 198950Listed by: ERA MARTIN & ASSOCIATES (C)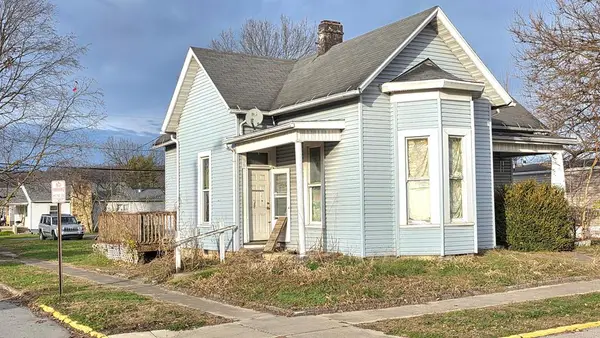 $12,000Pending-- beds 3 baths1,706 sq. ft.
$12,000Pending-- beds 3 baths1,706 sq. ft.116 W Main Street, Bainbridge, OH 45612
MLS# 198917Listed by: STANLEY & SON, INC.

