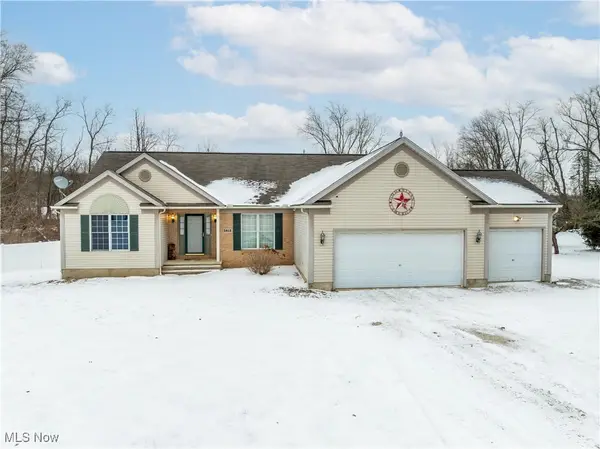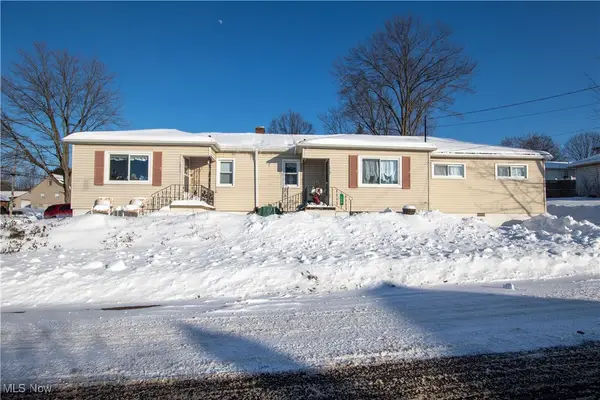3246 Stimson Road, Barberton, OH 44203
Local realty services provided by:ERA Real Solutions Realty
Listed by: jackie weigand, laura vandervaart
Office: real of ohio
MLS#:5184988
Source:OH_NORMLS
Price summary
- Price:$539,000
- Price per sq. ft.:$311.38
About this home
Tucked away on nearly 5 acres of private, wooded land, this stunningly remodeled Cape Cod is a rare blend of peaceful seclusion, thoughtful design, and timeless charm. From the moment you arrive, the setting feels like a retreat, surrounded by nature, yet beautifully refined inside. The main level features luxury vinyl plank flooring throughout and an effortless flow that balances warmth and sophistication. The living room invites you in with a wood-burning fireplace and beautiful wood accents, while the sunroom offers panoramic views of the wooded property. The kitchen is designed to impress and function seamlessly. It features granite countertops, a large peninsula, soft-close cabinetry, a pot filler, and exceptional storage, all anchored by a bay window overlooking the serene grounds. The first-floor primary suite feels like a private sanctuary, complete with its own wood-burning fireplace, multiple closets, and a beautifully designed en suite. Upstairs, bedrooms offer generous closet space and comfortable living. The upstairs bath continues the home’s elevated aesthetic with tile flooring, quartz vanity, and gold hardware accents. Step outside and experience the true magic of this property. The expansive deck overlooks the wooded landscape, offering privacy, tranquility, and space to entertain or simply enjoy the outdoors. The unfinished basement offers excellent storage and laundry space with direct access to a 1-car garage, while the detached 3-car garage provides exceptional flexibility. The concrete drive with a circular turnaround adds to the ease and privacy. Recent updates provide added comfort and peace of mind, including a whole-home filtration system with reverse osmosis, new electric panel, propane tank addition, and updated furnace, septic system, and air conditioning unit. This home has been beautifully updated while honoring its original character, combining privacy, acreage, and thoughtful design in one exceptional property.
Contact an agent
Home facts
- Year built:1939
- Listing ID #:5184988
- Added:94 day(s) ago
- Updated:February 19, 2026 at 03:10 PM
Rooms and interior
- Bedrooms:4
- Total bathrooms:2
- Full bathrooms:2
- Living area:1,731 sq. ft.
Heating and cooling
- Cooling:Central Air
- Heating:Forced Air, Pellet Stove, Propane
Structure and exterior
- Roof:Asphalt, Fiberglass
- Year built:1939
- Building area:1,731 sq. ft.
- Lot area:4.82 Acres
Utilities
- Water:Well
- Sewer:Septic Tank
Finances and disclosures
- Price:$539,000
- Price per sq. ft.:$311.38
- Tax amount:$4,631 (2025)
New listings near 3246 Stimson Road
- Open Sun, 2 to 4pmNew
 $184,900Active3 beds 1 baths1,630 sq. ft.
$184,900Active3 beds 1 baths1,630 sq. ft.507 E Ford Avenue, Barberton, OH 44203
MLS# 5187789Listed by: RE/MAX EDGE REALTY - Open Sun, 2 to 4pm
 $555,000Active3 beds 2 baths1,862 sq. ft.
$555,000Active3 beds 2 baths1,862 sq. ft.5813 Cleveland Massillon Road, Barberton, OH 44203
MLS# 5183463Listed by: EXP REALTY, LLC. - New
 $174,900Active4 beds 2 baths1,725 sq. ft.
$174,900Active4 beds 2 baths1,725 sq. ft.1084 Shannon Avenue, Barberton, OH 44203
MLS# 5187473Listed by: COLDWELL BANKER SCHMIDT REALTY - New
 $160,000Active2 beds 1 baths968 sq. ft.
$160,000Active2 beds 1 baths968 sq. ft.298 E Ford Avenue, Barberton, OH 44203
MLS# 5187141Listed by: RE/MAX SHOWCASE - New
 $330,000Active3 beds 2 baths2,126 sq. ft.
$330,000Active3 beds 2 baths2,126 sq. ft.687 Lockwood Road, Barberton, OH 44203
MLS# 5187205Listed by: PLATINUM REAL ESTATE - New
 $179,900Active3 beds 2 baths1,706 sq. ft.
$179,900Active3 beds 2 baths1,706 sq. ft.255 Taylor Road, Barberton, OH 44203
MLS# 5187024Listed by: RE/MAX INFINITY - New
 $175,000Active5 beds 2 baths
$175,000Active5 beds 2 baths1537 Wooster W Road, Barberton, OH 44203
MLS# 5186903Listed by: KELLER WILLIAMS CHERVENIC RLTY  $400,000Active9 beds 5 baths3,194 sq. ft.
$400,000Active9 beds 5 baths3,194 sq. ft.175-177 2nd Ne Street, Barberton, OH 44203
MLS# 5183606Listed by: LOFASO REAL ESTATE SERVICES $295,000Pending3 beds 3 baths1,918 sq. ft.
$295,000Pending3 beds 3 baths1,918 sq. ft.136 Taylor Road, Barberton, OH 44203
MLS# 5186208Listed by: KELLER WILLIAMS LIVING $320,000Pending4 beds 3 baths2,576 sq. ft.
$320,000Pending4 beds 3 baths2,576 sq. ft.2688 Himelrigh Boulevard, Barberton, OH 44203
MLS# 5186296Listed by: RE/MAX OASIS DREAM HOMES

